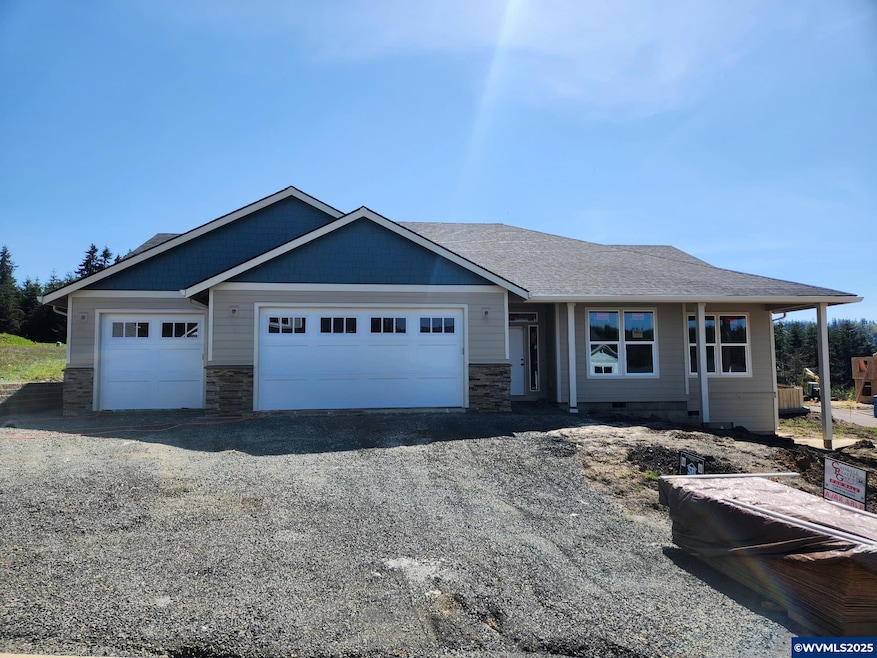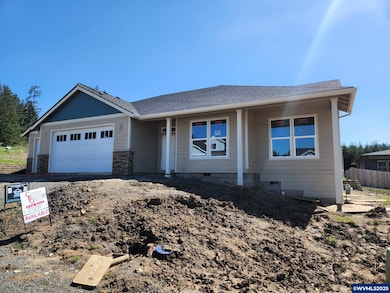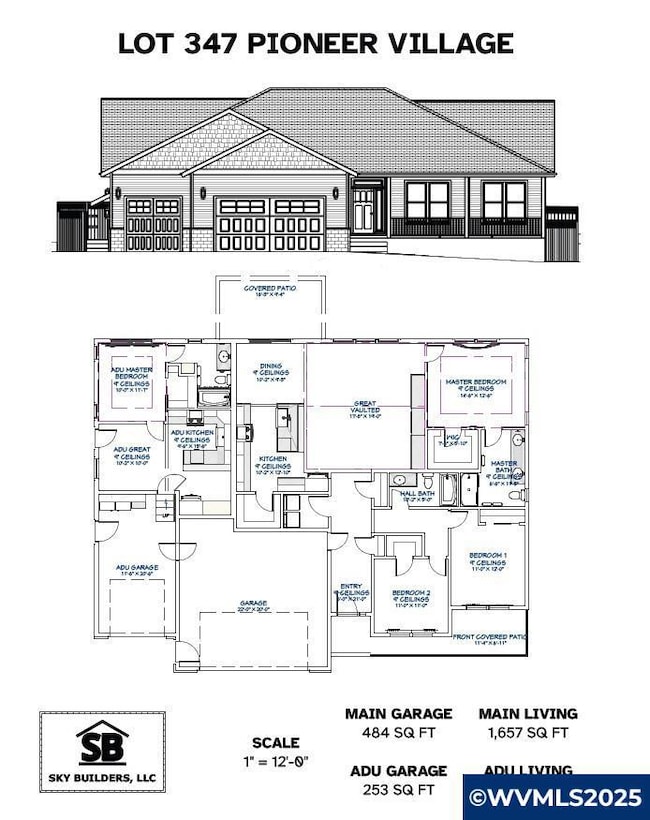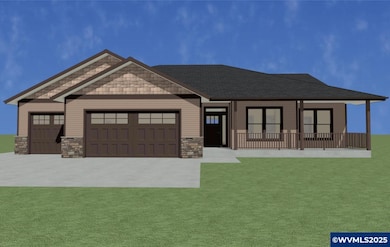
$645,000
- 4 Beds
- 2.5 Baths
- 2,281 Sq Ft
- 1105 Reserve St
- Silverton, OR
Accepted Offer with Contingencies. Lower interest rate! Seller to assist in rate buy-down! Serene home built in 2023 in an established neighborhood with zero HOA fees! The living room, complete with a gas fireplace and 9ft ceilings, opens up to a covered back patio overlooking a private yard. The lower yard, not pictured, offers plenty of additional outdoor space for play structures or gardens.
Al Orloff AMSDEN REALTY LLC




