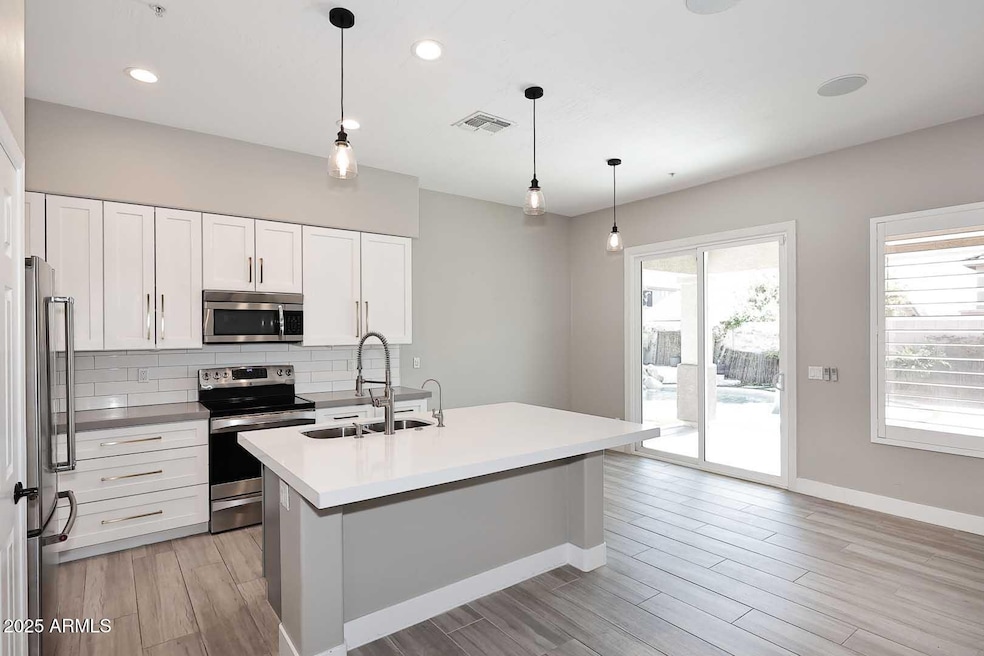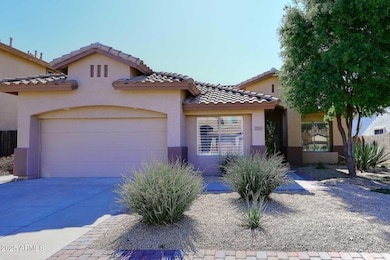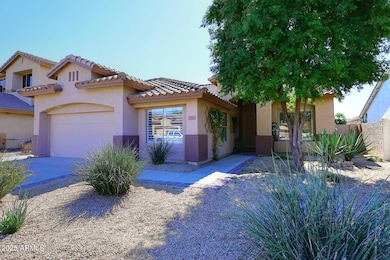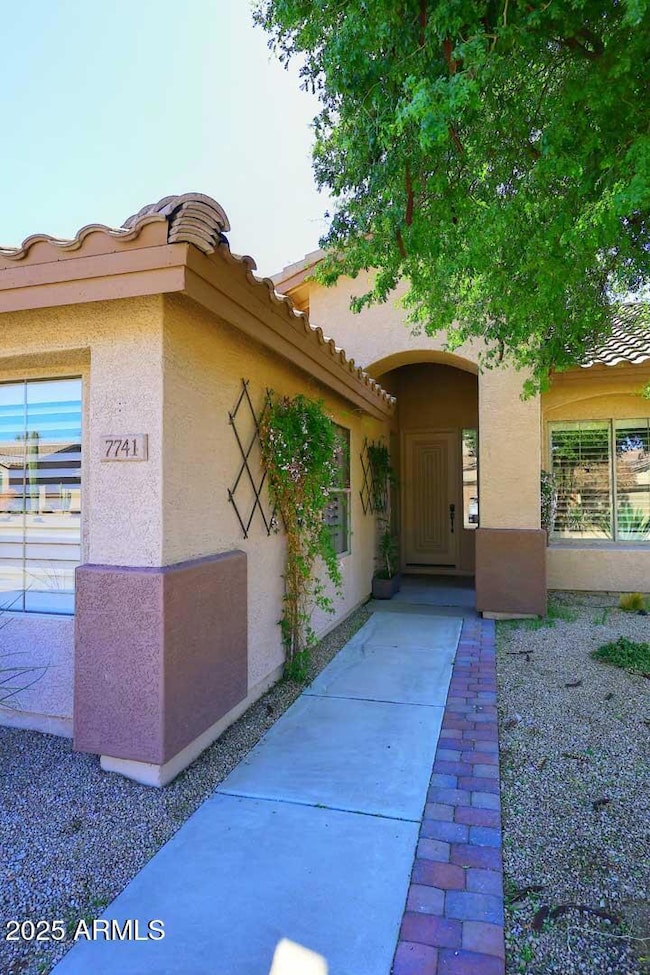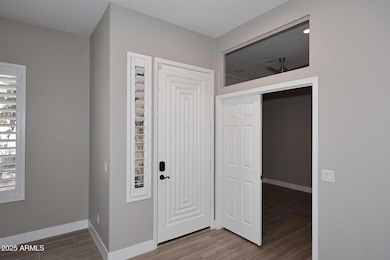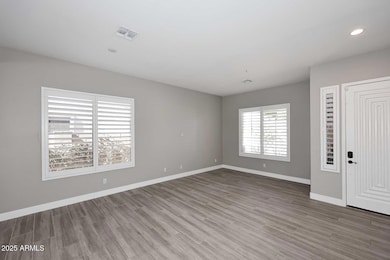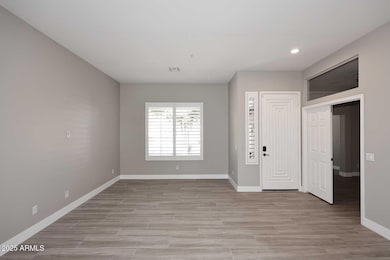
7741 E Journey Ln Scottsdale, AZ 85255
Grayhawk NeighborhoodEstimated payment $5,866/month
Highlights
- Heated Pool
- Vaulted Ceiling
- Skylights
- Grayhawk Elementary School Rated A
- 1 Fireplace
- Eat-In Kitchen
About This Home
This beautifully remodeled home in the desirable Grayhawk community offers everything a buyer could want! The bright, open layout features vaulted ceilings and open concept living, creating a welcoming atmosphere. Recently updated with a stylish palette of gray and white finishes, the home showcases wood-look tile throughout the main living areas. The chef's kitchen was fully renovated, boasting fresh white cabinets, stunning quartz countertops, a subway-tiled backsplash, and stainless steel appliances. The master bath is a luxurious retreat with a walk-in shower, freestanding tub, and a combination of three elegant tile finishes. Updated cabinets and quartz countertops enhance the spa-like feel of the space. The fourth bedroom offers flexibility as a home office, gym, playroom, or guest space-perfect for any lifestyle. Additional updates include a brand-new roof and whole house water filtration system for added comfort and peace of mind. Outside, the resort-style backyard is complete with a heated saltwater pebble tec pool and relaxing water feature. Conveniently located near the 101 freeway, with plenty of shopping and dining options nearby. Do not miss this beautiful home!
Home Details
Home Type
- Single Family
Est. Annual Taxes
- $3,729
Year Built
- Built in 1997
Lot Details
- 6,900 Sq Ft Lot
- Desert faces the front of the property
- Block Wall Fence
- Artificial Turf
- Backyard Sprinklers
- Sprinklers on Timer
HOA Fees
- $90 Monthly HOA Fees
Parking
- 2 Car Garage
Home Design
- Wood Frame Construction
- Tile Roof
- Stucco
Interior Spaces
- 2,102 Sq Ft Home
- 1-Story Property
- Vaulted Ceiling
- Ceiling Fan
- Skylights
- 1 Fireplace
- Double Pane Windows
- Washer and Dryer Hookup
Kitchen
- Eat-In Kitchen
- Kitchen Island
Flooring
- Carpet
- Tile
Bedrooms and Bathrooms
- 4 Bedrooms
- Primary Bathroom is a Full Bathroom
- 2 Bathrooms
- Dual Vanity Sinks in Primary Bathroom
Accessible Home Design
- No Interior Steps
Pool
- Heated Pool
- Pool Pump
Schools
- Grayhawk Elementary School
- Desert Shadows Middle School
- Pinnacle High School
Utilities
- Cooling Available
- Heating System Uses Natural Gas
- Tankless Water Heater
- High Speed Internet
- Cable TV Available
Listing and Financial Details
- Tax Lot 96
- Assessor Parcel Number 212-36-159
Community Details
Overview
- Association fees include no fees
- Grayhawk Association, Phone Number (480) 921-7500
- Grayhawk Subdivision
Recreation
- Community Playground
- Bike Trail
Map
Home Values in the Area
Average Home Value in this Area
Tax History
| Year | Tax Paid | Tax Assessment Tax Assessment Total Assessment is a certain percentage of the fair market value that is determined by local assessors to be the total taxable value of land and additions on the property. | Land | Improvement |
|---|---|---|---|---|
| 2025 | $3,729 | $48,676 | -- | -- |
| 2024 | $3,660 | $46,359 | -- | -- |
| 2023 | $3,660 | $62,560 | $12,510 | $50,050 |
| 2022 | $3,600 | $47,050 | $9,410 | $37,640 |
| 2021 | $3,675 | $42,560 | $8,510 | $34,050 |
| 2020 | $3,556 | $40,130 | $8,020 | $32,110 |
| 2019 | $3,588 | $36,920 | $7,380 | $29,540 |
| 2018 | $3,474 | $36,420 | $7,280 | $29,140 |
| 2017 | $3,295 | $35,880 | $7,170 | $28,710 |
| 2016 | $3,253 | $34,770 | $6,950 | $27,820 |
| 2015 | $3,108 | $33,460 | $6,690 | $26,770 |
Property History
| Date | Event | Price | Change | Sq Ft Price |
|---|---|---|---|---|
| 04/17/2025 04/17/25 | Price Changed | $979,000 | -2.0% | $466 / Sq Ft |
| 04/07/2025 04/07/25 | Price Changed | $999,000 | -3.9% | $475 / Sq Ft |
| 04/01/2025 04/01/25 | Price Changed | $1,040,000 | -3.7% | $495 / Sq Ft |
| 03/19/2025 03/19/25 | For Sale | $1,080,000 | +81.5% | $514 / Sq Ft |
| 12/26/2019 12/26/19 | Sold | $595,000 | -0.8% | $283 / Sq Ft |
| 12/04/2019 12/04/19 | Price Changed | $599,999 | -1.6% | $285 / Sq Ft |
| 11/07/2019 11/07/19 | Price Changed | $609,900 | -1.6% | $290 / Sq Ft |
| 10/25/2019 10/25/19 | For Sale | $619,900 | +26.4% | $295 / Sq Ft |
| 09/20/2019 09/20/19 | Sold | $490,410 | -5.7% | $234 / Sq Ft |
| 09/04/2019 09/04/19 | Price Changed | $519,900 | -1.0% | $248 / Sq Ft |
| 08/27/2019 08/27/19 | Price Changed | $525,000 | -0.9% | $250 / Sq Ft |
| 08/25/2019 08/25/19 | Price Changed | $529,900 | -0.9% | $253 / Sq Ft |
| 08/16/2019 08/16/19 | Price Changed | $534,900 | -0.8% | $255 / Sq Ft |
| 07/31/2019 07/31/19 | Price Changed | $539,000 | -0.2% | $257 / Sq Ft |
| 07/22/2019 07/22/19 | Price Changed | $539,900 | -1.0% | $257 / Sq Ft |
| 07/01/2019 07/01/19 | For Sale | $545,500 | -- | $260 / Sq Ft |
Deed History
| Date | Type | Sale Price | Title Company |
|---|---|---|---|
| Special Warranty Deed | -- | -- | |
| Warranty Deed | $595,000 | First American Title Ins Co | |
| Warranty Deed | $490,410 | First American Title Ins Co | |
| Warranty Deed | $575,000 | Chicago Title Insurance Co | |
| Quit Claim Deed | -- | Chicago Title Insurance Co | |
| Warranty Deed | $245,000 | Chicago Title Insurance Co | |
| Deed | $184,335 | First American Title | |
| Warranty Deed | -- | First American Title |
Mortgage History
| Date | Status | Loan Amount | Loan Type |
|---|---|---|---|
| Previous Owner | $430,000 | Stand Alone First | |
| Previous Owner | $344,500 | New Conventional | |
| Previous Owner | $74,000 | Credit Line Revolving | |
| Previous Owner | $375,000 | Purchase Money Mortgage | |
| Previous Owner | $241,050 | New Conventional | |
| Previous Owner | $129,000 | New Conventional |
Similar Homes in Scottsdale, AZ
Source: Arizona Regional Multiple Listing Service (ARMLS)
MLS Number: 6837983
APN: 212-36-159
- 7668 E Thunderhawk Rd
- 7494 E Nestling Way
- 7501 E Phantom Way
- 21113 N 79th Place
- 7687 E Wing Shadow Rd
- 20121 N 76th St Unit 2061
- 20121 N 76th St Unit 1019
- 20121 N 76th St Unit 2064
- 20121 N 76th St Unit 2021
- 20121 N 76th St Unit 2051
- 21119 N 75th St
- 20100 N 78th Place Unit 2102
- 20100 N 78th Place Unit 2105
- 20100 N 78th Place Unit 3084
- 20100 N 78th Place Unit 2203
- 20100 N 78th Place Unit 2210
- 20100 N 78th Place Unit 1007
- 20100 N 78th Place Unit 2098
- 20100 N 78th Place Unit 1040
- 20100 N 78th Place Unit 1062
