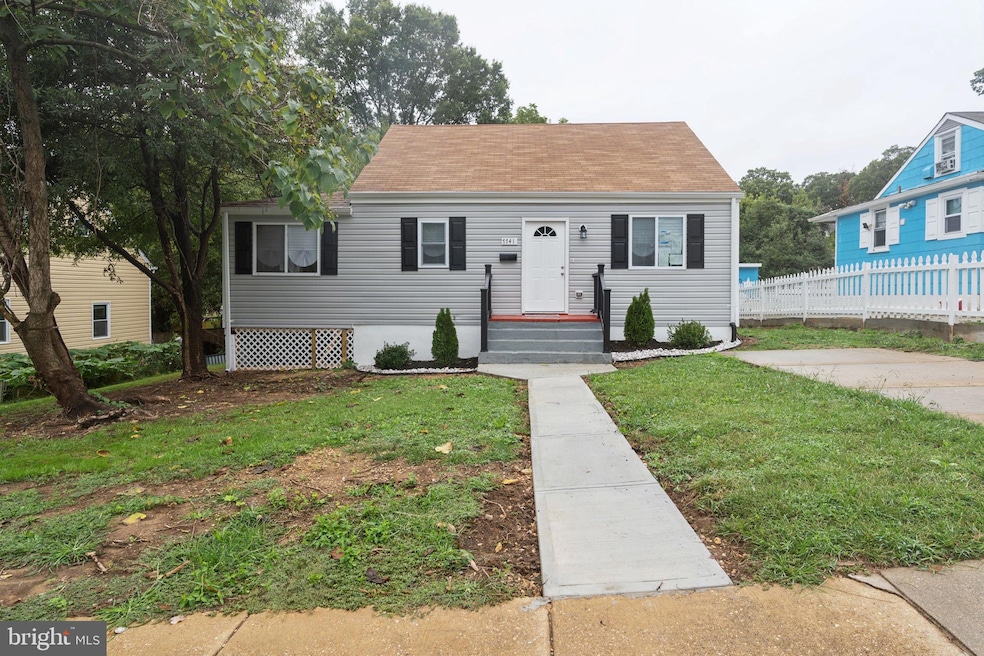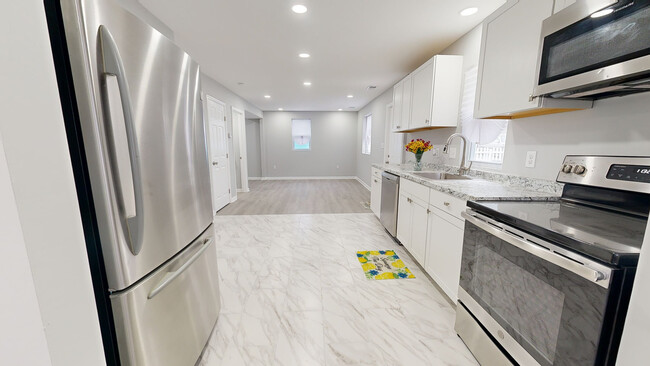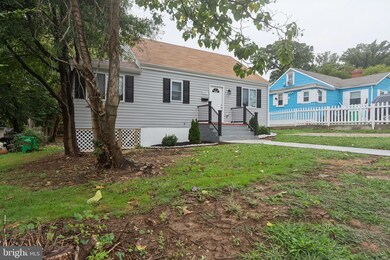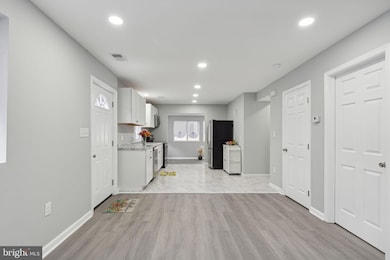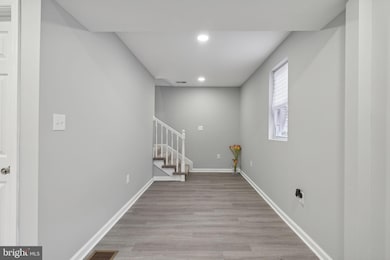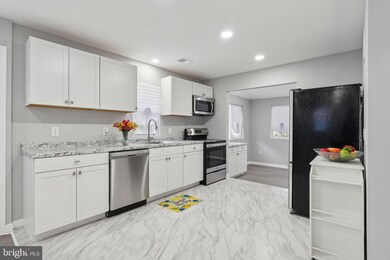
7741 Garrison Rd Hyattsville, MD 20784
Landover Hills NeighborhoodHighlights
- Open Floorplan
- Main Floor Bedroom
- Upgraded Countertops
- Cape Cod Architecture
- No HOA
- Breakfast Area or Nook
About This Home
As of November 2024WRITTEN IN SPANISH BELOW
Complete Renovation: Cozy starter home -
Move in before the holidays! Welcome to this stunning 3-bedroom, 2.5-bath home that has been completely transformed! This property has undergone a complete gut renovation, offering you the chance to own a modern, move-in-ready home with all the essential updates.
Renovation Highlights:
Brand New Systems: Enjoy peace of mind with a completely updated electrical system, plumbing systems,
HVAC & Roof: The home features a new HVAC system and a brand-new roof for optimal comfort and durability.
New Windows & Floors: Modern windows and fresh flooring throughout provide energy efficiency and a stylish finish.
Updated Bathrooms & Kitchen: Experience luxury with fully renovated bathrooms and a kitchen with new appliances and contemporary design.
Additional Features:
Main Floor Bedroom: This conveniently located main floor bedroom has a private bath, perfect for multi-generational living or guests.
Family Room Half Bath: A convenient half bath in the family room for added functionality.
Unfinished Basement: The cellar-style basement is great for storage -The washer, dryer, water heater, and furnace are located there. For precautionary measures, a new sump pump system has been added for extra protection.
Location Benefits:
Convenient Access: Located close to shopping, the New Carrollton Metro/Amtrak, and on a bus line for easy commuting.
Proximity to Schools & Beltway: Enjoy the convenience of nearby schools and quick access to the Beltway for effortless travel.
This home is ready for its new owner to enjoy. Don’t miss your chance to add your style and make it your own. Schedule a tour today and see the future of your new home!
Renovación completa: acogedora casa para empezar -
¡Múdate antes de las vacaciones! Bienvenido a esta impresionante casa de 3 habitaciones y 2,5 baños que ha sido completamente transformada. Esta propiedad ha sido completamente renovada, lo que le ofrece la oportunidad de tener una casa moderna y lista para mudarse con todas las actualizaciones esenciales.
Aspectos destacados de la renovación:
Sistemas completamente nuevos: disfrute de la tranquilidad con un sistema eléctrico y de plomería completamente actualizados.
HVAC y techo: la casa cuenta con un nuevo sistema de HVAC y un techo completamente nuevo para una comodidad y durabilidad óptimas.
Ventanas y pisos nuevos: las ventanas modernas y los pisos nuevos en todas partes brindan eficiencia energética y un acabado elegante.
Baños y cocina renovados: experimente el lujo con baños completamente renovados y una cocina equipada con electrodomésticos nuevos y diseño contemporáneo.
Características adicionales:
Dormitorio en el piso principal: dormitorio en el piso principal convenientemente ubicado con baño privado, perfecto para vivir con varias generaciones o para invitados.
Medio baño en la sala familiar: un medio baño conveniente en la sala familiar para mayor funcionalidad.
Sótano sin terminar: el sótano estilo bodega es ideal para almacenamiento. La lavadora, la secadora, el calentador de agua y el horno se encuentran allí. Como medida de precaución, se agregó un nuevo sistema de bomba de sumidero para mayor protección.
Beneficios de la ubicación:
Acceso conveniente: ubicada cerca de tiendas, New Carrollton Metro/Amtrak y en una línea de autobús para viajar fácilmente.
Cercanía a escuelas y Beltway: disfrute de la comodidad de las escuelas cercanas y el acceso rápido a Beltway para viajar sin esfuerzo.
Esta casa está lista para que la disfrute su nuevo propietario. No pierda la oportunidad de agregarle su estilo y hacerla suya. ¡Programe una visita hoy y vea el futuro de su nuevo hogar!
Last Agent to Sell the Property
Prime Resource Realty & Property Management, INC License #503321
Home Details
Home Type
- Single Family
Est. Annual Taxes
- $3,982
Year Built
- Built in 1939 | Remodeled in 2024
Lot Details
- 7,685 Sq Ft Lot
- Property is zoned RSF65
Home Design
- Cape Cod Architecture
- Slab Foundation
- Poured Concrete
- Frame Construction
- Shingle Roof
Interior Spaces
- Property has 3 Levels
- Open Floorplan
- Ceiling Fan
- Combination Dining and Living Room
Kitchen
- Breakfast Area or Nook
- Eat-In Kitchen
- Electric Oven or Range
- Built-In Microwave
- Ice Maker
- Dishwasher
- Upgraded Countertops
- Disposal
Flooring
- Carpet
- Laminate
Bedrooms and Bathrooms
- Bathtub with Shower
Unfinished Basement
- Walk-Out Basement
- Side Basement Entry
- Water Proofing System
- Sump Pump
- Laundry in Basement
Parking
- Driveway
- On-Street Parking
Utilities
- Central Air
- Back Up Electric Heat Pump System
- Vented Exhaust Fan
- Electric Water Heater
Community Details
- No Home Owners Association
- West Lanham Hills Subdivision
Listing and Financial Details
- Tax Lot 41
- Assessor Parcel Number 17202200764
Map
Home Values in the Area
Average Home Value in this Area
Property History
| Date | Event | Price | Change | Sq Ft Price |
|---|---|---|---|---|
| 11/12/2024 11/12/24 | Sold | $396,000 | +1.8% | $316 / Sq Ft |
| 10/09/2024 10/09/24 | Pending | -- | -- | -- |
| 10/05/2024 10/05/24 | Price Changed | $389,000 | -2.7% | $311 / Sq Ft |
| 09/07/2024 09/07/24 | For Sale | $399,900 | 0.0% | $319 / Sq Ft |
| 09/01/2024 09/01/24 | Off Market | $399,900 | -- | -- |
| 08/30/2024 08/30/24 | For Sale | $399,900 | -- | $319 / Sq Ft |
Tax History
| Year | Tax Paid | Tax Assessment Tax Assessment Total Assessment is a certain percentage of the fair market value that is determined by local assessors to be the total taxable value of land and additions on the property. | Land | Improvement |
|---|---|---|---|---|
| 2024 | $4,381 | $268,000 | $0 | $0 |
| 2023 | $3,465 | $263,500 | $70,700 | $192,800 |
| 2022 | $3,352 | $257,800 | $0 | $0 |
| 2021 | $3,243 | $252,100 | $0 | $0 |
| 2020 | $3,199 | $246,400 | $70,300 | $176,100 |
| 2019 | $3,088 | $230,033 | $0 | $0 |
| 2018 | $2,959 | $213,667 | $0 | $0 |
| 2017 | $2,837 | $197,300 | $0 | $0 |
| 2016 | -- | $179,967 | $0 | $0 |
| 2015 | $3,216 | $162,633 | $0 | $0 |
| 2014 | $3,216 | $145,300 | $0 | $0 |
Deed History
| Date | Type | Sale Price | Title Company |
|---|---|---|---|
| Deed | $106,500 | -- | |
| Deed | $67,000 | -- |
About the Listing Agent

Maria’s journey in residential real estate began in 1994 as a sales agent, where she quickly became dedicated to serving her community and its surrounding areas. In 1999, she joined Remax One, where her commitment to excellence earned her numerous awards as a top million-dollar sales earner.
In 1998, Maria took her first step into property investment, purchasing her first investment property. As her portfolio grew, she found herself overwhelmed by the demands of managing multiple
Maria's Other Listings
Source: Bright MLS
MLS Number: MDPG2122696
APN: 20-2200764
- 7745 Garrison Rd
- 7750 Emerson Rd
- 7701 Emerson Rd
- 5548 Karen Elaine Dr Unit 1429
- 5500 Karen Elaine Dr Unit 906
- 5542 Karen Elaine Dr Unit 1505
- 5538 Karen Elaine Dr Unit 1627
- 5404 85th Ave Unit 204
- 5534 Karen Elaine Dr Unit 1740
- 5416 85th Ave Unit 201
- 5432 85th Ave Unit 101
- 5448 85th Ave Unit 1
- 7609 Fontainebleau Dr Unit 2207
- 7611 Fontainebleau Dr
- 7414 Parkwood St
- 5102 72nd Place
- 7321 Powhatan St
- 4205 73rd Ave
- 7702 Powhatan St
- 5713 83rd Place
