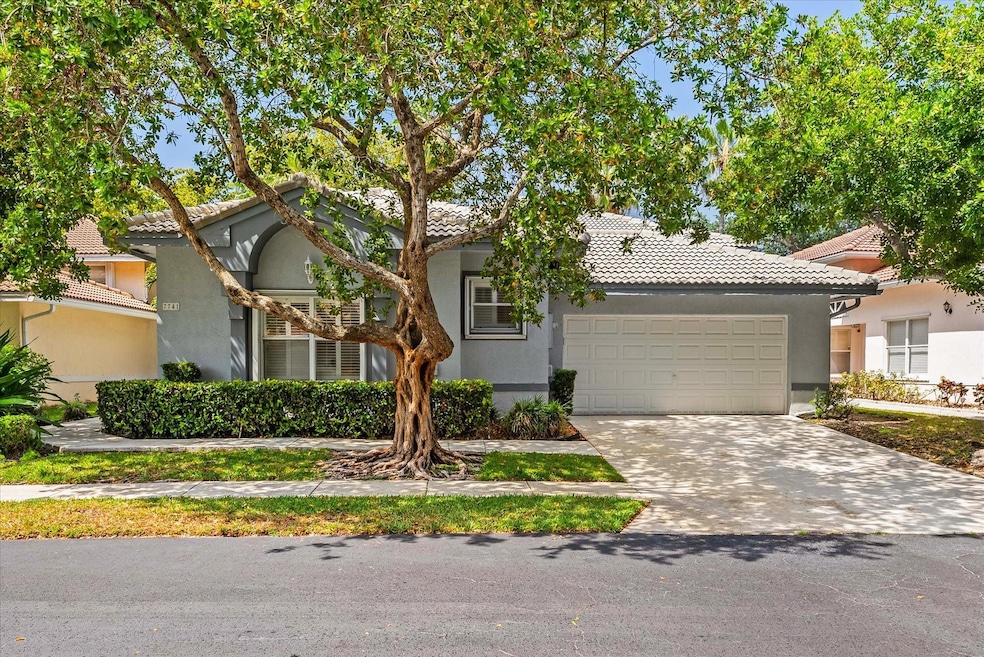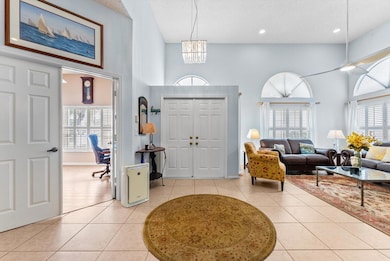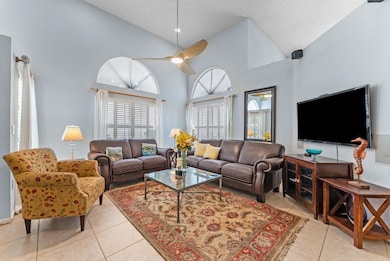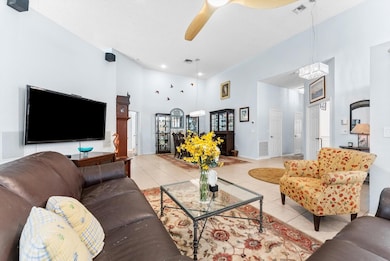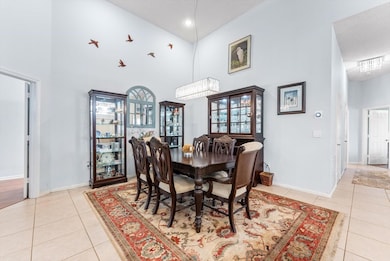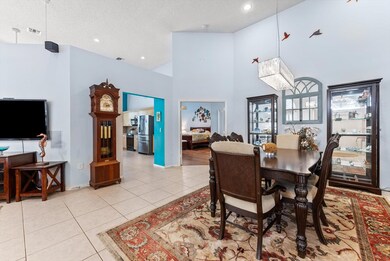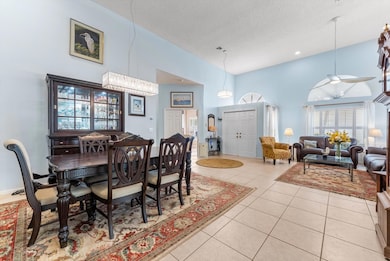
7741 Highlands Cir Margate, FL 33063
Holiday Springs NeighborhoodEstimated payment $4,072/month
Highlights
- Private Pool
- Vaulted Ceiling
- Breakfast Area or Nook
- Golf Course View
- Roman Tub
- Formal Dining Room
About This Home
Don't miss this house! With 2,100 sq. ft. of living space, this 3-bed, 2-bath home offers endless possibilities! A large kitchen and open family room provide a great layout for entertaining. The oversized primary suite features a private bath, while tile flooring runs throughout. Step outside to a screened-in pool—perfect for relaxing. Nestled in a wonderful neighborhood with top-rated schools, this home is close to shopping, hospitals, and major highways. Bring your vision and make this home your own!
Home Details
Home Type
- Single Family
Est. Annual Taxes
- $6,509
Year Built
- Built in 1990
Lot Details
- 6,017 Sq Ft Lot
- South Facing Home
- Property is zoned PRC
HOA Fees
- $188 Monthly HOA Fees
Parking
- 2 Car Attached Garage
- Driveway
Home Design
- Barrel Roof Shape
- Spanish Tile Roof
Interior Spaces
- 2,103 Sq Ft Home
- 1-Story Property
- Vaulted Ceiling
- Blinds
- Formal Dining Room
- Utility Room
- Tile Flooring
- Golf Course Views
- Hurricane or Storm Shutters
Kitchen
- Breakfast Area or Nook
- Self-Cleaning Oven
- Microwave
- Dishwasher
- Kitchen Island
Bedrooms and Bathrooms
- 3 Main Level Bedrooms
- Split Bedroom Floorplan
- 2 Full Bathrooms
- Roman Tub
- Separate Shower in Primary Bathroom
Laundry
- Laundry Room
- Dryer
Outdoor Features
- Private Pool
- Patio
Schools
- Coral Springs High School
Utilities
- Central Heating and Cooling System
- Electric Water Heater
- Cable TV Available
Community Details
- Holiday Spgs Village Sec Subdivision
Listing and Financial Details
- Assessor Parcel Number 484123090180
Map
Home Values in the Area
Average Home Value in this Area
Tax History
| Year | Tax Paid | Tax Assessment Tax Assessment Total Assessment is a certain percentage of the fair market value that is determined by local assessors to be the total taxable value of land and additions on the property. | Land | Improvement |
|---|---|---|---|---|
| 2025 | $6,509 | $365,230 | -- | -- |
| 2024 | $6,844 | $354,940 | -- | -- |
| 2023 | $6,844 | $344,610 | $0 | $0 |
| 2022 | $6,650 | $334,580 | $0 | $0 |
| 2021 | $6,476 | $324,840 | $0 | $0 |
| 2020 | $5,892 | $320,360 | $0 | $0 |
| 2019 | $6,260 | $313,160 | $0 | $0 |
| 2018 | $5,872 | $307,330 | $60,170 | $247,160 |
| 2017 | $3,881 | $210,090 | $0 | $0 |
| 2016 | $3,798 | $205,770 | $0 | $0 |
| 2015 | $3,899 | $204,340 | $0 | $0 |
| 2014 | $3,919 | $202,720 | $0 | $0 |
| 2013 | -- | $200,350 | $60,170 | $140,180 |
Property History
| Date | Event | Price | Change | Sq Ft Price |
|---|---|---|---|---|
| 04/02/2025 04/02/25 | For Sale | $599,900 | +64.4% | $285 / Sq Ft |
| 08/25/2017 08/25/17 | Sold | $365,000 | -2.7% | $148 / Sq Ft |
| 07/26/2017 07/26/17 | Pending | -- | -- | -- |
| 06/26/2017 06/26/17 | For Sale | $375,000 | -- | $152 / Sq Ft |
Deed History
| Date | Type | Sale Price | Title Company |
|---|---|---|---|
| Warranty Deed | $365,000 | Nu World Title Llc | |
| Interfamily Deed Transfer | -- | Attorney | |
| Warranty Deed | $159,264 | -- |
Mortgage History
| Date | Status | Loan Amount | Loan Type |
|---|---|---|---|
| Open | $280,000 | New Conventional |
Similar Homes in Margate, FL
Source: BeachesMLS (Greater Fort Lauderdale)
MLS Number: F10496024
APN: 48-41-23-09-0180
- 7728 Highlands Cir
- 7602 Pinewalk Dr S Unit 154
- 7608 Pinewalk Dr S Unit 127
- 7506 Pinewalk Dr S Unit 1022
- 7532 Pinewalk Dr S Unit 109
- 7490 Pinewalk Dr S Unit 9420
- 2620 NW 79th Ave
- 7700 NW 29th St
- 7800 NW 29th St
- 3071 Holiday Springs Blvd Unit 201
- 3071 Holiday Springs Blvd Unit 102
- 3050 Holiday Springs Blvd Unit 111
- 3050 Holiday Springs Blvd Unit 112
- 3050 Holiday Springs Blvd Unit 308
- 3040 Holiday Springs Blvd Unit 207
- 7434 Pinewalk Dr S Unit 15-3
- 7671 NW 23rd St
- 7547 NW 25th St
- 2640 NW 80th Ave
- 7404 Pinewalk Dr S Unit 225
