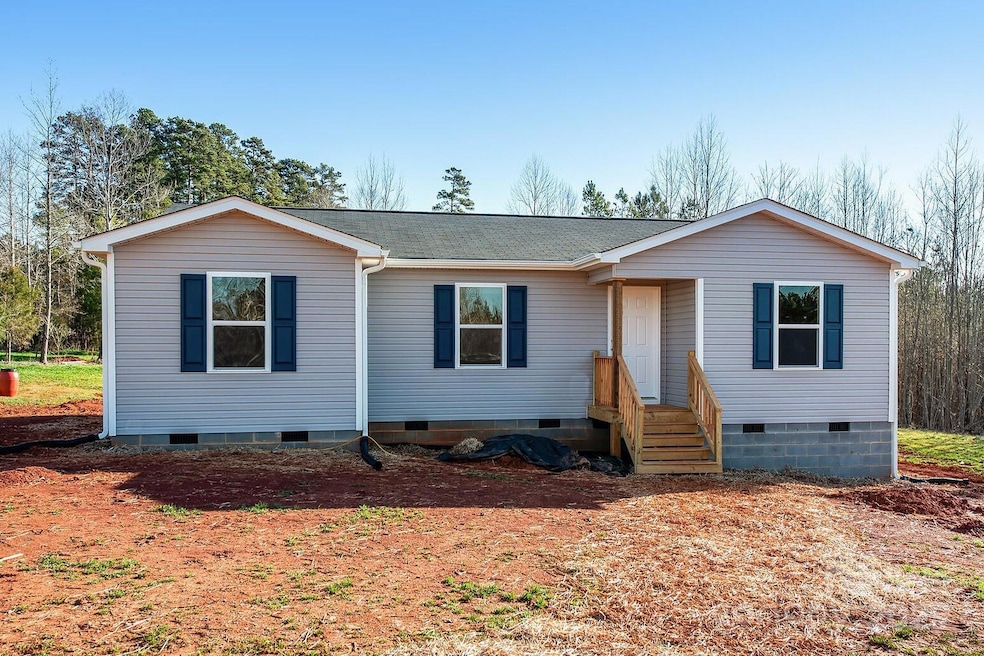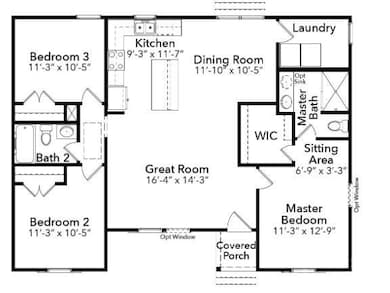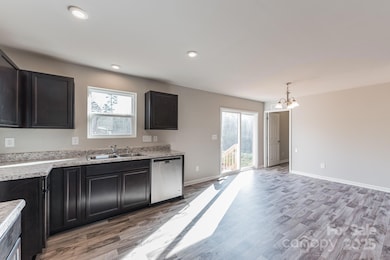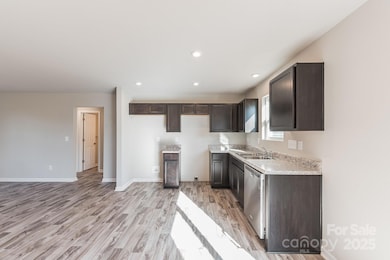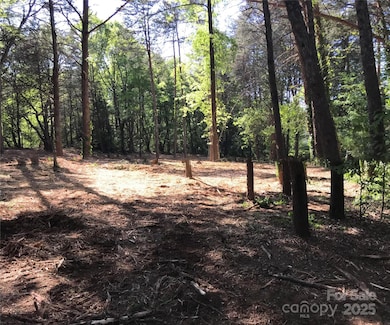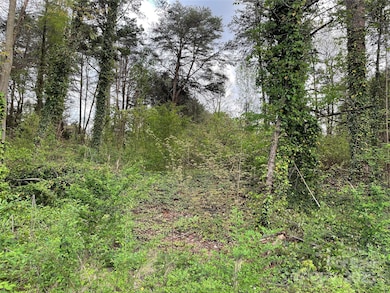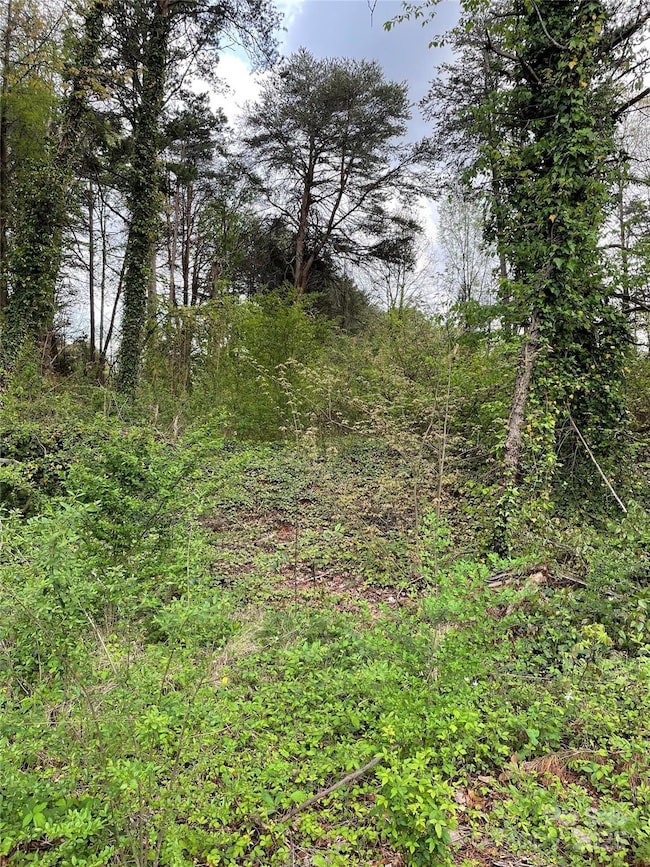
7741 Marlette Ln Sherrills Ford, NC 28673
Lake Norman of Catawba NeighborhoodEstimated payment $2,044/month
Highlights
- Access To Lake
- New Construction
- Laundry Room
- Sherrills Ford Elementary School Rated A-
- Wooded Lot
- 1-Story Property
About This Home
This beautifully designed ranch has as an excellent layout with an open floor plan. Inside you’ll find luxuries you would expect from a custom home but at an affordable price with plenty of available options. This 100% stick-built home is nestled within a charming neighborhood with Lake Norman access, allowing you to indulge in the beauty and serenity of the surrounding waters. This property is an ideal investment for those seeking a peaceful escape from the hustle and bustle of city life, while still enjoying the benefits of modern amenities and recreational opportunities. Pictures are representative only and show options and customizations not included in the base price plus an estimated sitework budget. There are numerous options for the interior and exterior such as stone, brick, decking, garage, etc. Land is also available separately MLS#:4127646 for $70,000. Embrace the opportunity to own a slice of paradise and act now to seize the potential of this extraordinary property!
Listing Agent
Allen Tate Mooresville/Lake Norman Brokerage Email: Allyson.Burns@AllenTate.com License #270720

Home Details
Home Type
- Single Family
Year Built
- Built in 2025 | New Construction
Lot Details
- Level Lot
- Wooded Lot
- Property is zoned R-30
Home Design
- Vinyl Siding
Interior Spaces
- 1,272 Sq Ft Home
- 1-Story Property
- Vinyl Flooring
- Crawl Space
- Electric Range
- Laundry Room
Bedrooms and Bathrooms
- 3 Main Level Bedrooms
- 2 Full Bathrooms
Outdoor Features
- Access To Lake
Schools
- Sherrills Ford Elementary School
- Mills Creek Middle School
- Bandys High School
Utilities
- Heat Pump System
- Well Required
- Electric Water Heater
- Septic Needed
Community Details
- Built by ValueBuild Homes
- Mobile Home Estates Subdivision, Belmont Floorplan
Listing and Financial Details
- Assessor Parcel Number 4606047333510000
Map
Home Values in the Area
Average Home Value in this Area
Property History
| Date | Event | Price | Change | Sq Ft Price |
|---|---|---|---|---|
| 01/29/2025 01/29/25 | Price Changed | $310,990 | +344.3% | $244 / Sq Ft |
| 01/28/2025 01/28/25 | Price Changed | $70,000 | -4.1% | -- |
| 09/28/2024 09/28/24 | Price Changed | $73,000 | -76.8% | -- |
| 09/28/2024 09/28/24 | For Sale | $313,990 | 0.0% | $247 / Sq Ft |
| 09/26/2024 09/26/24 | Off Market | $313,990 | -- | -- |
| 05/22/2024 05/22/24 | For Sale | $282,990 | +277.3% | $222 / Sq Ft |
| 04/10/2024 04/10/24 | For Sale | $75,000 | +288.6% | -- |
| 10/16/2017 10/16/17 | Sold | $19,300 | -48.5% | -- |
| 08/04/2017 08/04/17 | Pending | -- | -- | -- |
| 03/26/2017 03/26/17 | For Sale | $37,500 | -- | -- |
Similar Homes in Sherrills Ford, NC
Source: Canopy MLS (Canopy Realtor® Association)
MLS Number: 4142539
- Lot 1 Wildlife Ln Unit 1
- 4944 Vagabond Ln
- 7768 Lynwood Ln
- 4954 Moonlite Bay Dr
- 7942 Vista View Dr
- 7911 Barkley Rd
- Lot 9 Lynwood Ln
- Lot 8 Lynwood Ln
- 7887 Mountain Shore Dr
- 5064 Lynwood Rd
- 5153 Glenwood St
- 4127 Steel Way
- 4786 Heather Ln
- 4767 Stratford Ln
- 4798 Lynwood Rd
- 0000 Executive Cir
- LOT 26 Dick Wilson Rd
- 7831 Spinnaker Bay Dr Unit 314
- 7831 Spinnaker Bay Dr Unit 106
- 7282 James Ct
