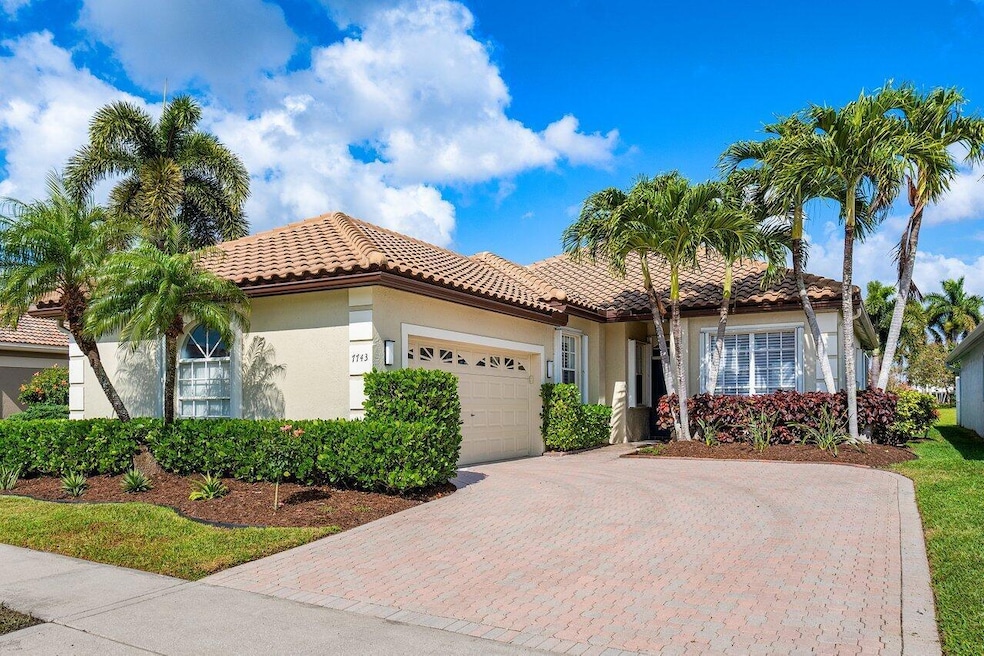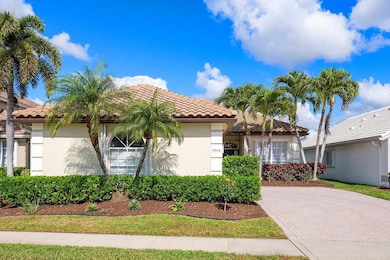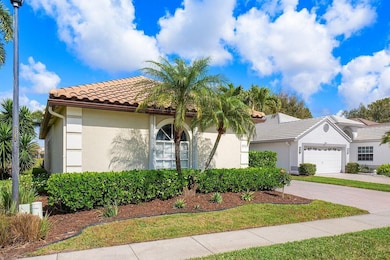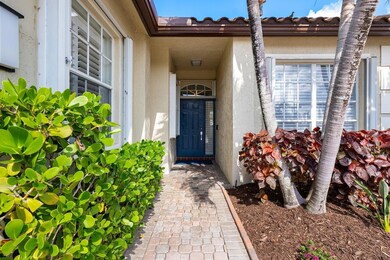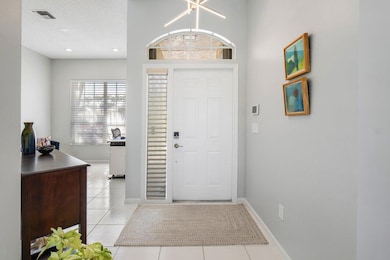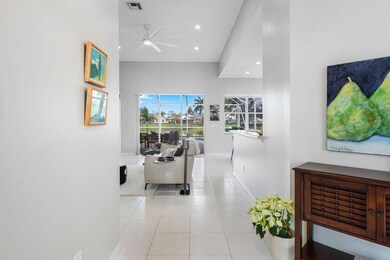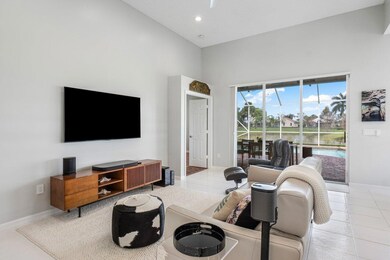
7743 Doubleton Dr Delray Beach, FL 33446
Polo Trace NeighborhoodHighlights
- Lake Front
- Gated with Attendant
- Clubhouse
- Hagen Road Elementary School Rated A-
- Concrete Pool
- Roman Tub
About This Home
As of April 2025Another Polo Trace beauty! Tastefully updated pool home, on a lake. Newer roof and A/C! Long driveway holds 4 cars, plus the garage space. Updated kitchen and baths w/frameless glass showers, storage centers, and quartz tops. Beautiful tile and wood flooring throughout. Enjoy your semi-private, screened-in patio, which hosts a heated pool/spa, lounge areas, and a covered dining/sitting area. Other luxury features include: Hunter-Douglas power/programmable shades, pool system automation, plantation shutters, and all LED hi-hats throughout. Polo Trace is one of Delray's premier club communities, without the country club fees. The brand new 26,000 sq/ft clubhouse and all the amenities will amaze you and your guests. There is a brand new on-site 5-star restaurant/bar, tennis and pickleball.
Home Details
Home Type
- Single Family
Est. Annual Taxes
- $8,663
Year Built
- Built in 1997
Lot Details
- 5,720 Sq Ft Lot
- Lake Front
- Property is zoned PUD
HOA Fees
- $724 Monthly HOA Fees
Parking
- 2 Car Attached Garage
- Garage Door Opener
- Driveway
Home Design
- Spanish Tile Roof
- Tile Roof
- Concrete Roof
Interior Spaces
- 1,722 Sq Ft Home
- 1-Story Property
- Built-In Features
- High Ceiling
- Ceiling Fan
- Plantation Shutters
- Blinds
- Sliding Windows
- Family Room
- Combination Dining and Living Room
- Den
- Screened Porch
- Lake Views
- Attic
Kitchen
- Electric Range
- Microwave
- Dishwasher
- Disposal
Flooring
- Wood
- Laminate
- Ceramic Tile
Bedrooms and Bathrooms
- 3 Bedrooms
- Split Bedroom Floorplan
- Walk-In Closet
- 2 Full Bathrooms
- Dual Sinks
- Roman Tub
- Separate Shower in Primary Bathroom
Laundry
- Laundry Room
- Dryer
- Washer
Home Security
- Home Security System
- Fire and Smoke Detector
Pool
- Concrete Pool
- Saltwater Pool
- Screen Enclosure
- Heated Spa
- In Ground Spa
Outdoor Features
- Patio
Schools
- Hagen Road Elementary School
- Carver; G.W. Middle School
- Spanish River Community High School
Utilities
- Central Heating and Cooling System
- Electric Water Heater
- Cable TV Available
Listing and Financial Details
- Assessor Parcel Number 00424609070002320
- Seller Considering Concessions
Community Details
Overview
- Association fees include management, common areas, cable TV, ground maintenance, maintenance structure, pest control, recreation facilities, reserve fund, roof, security
- Built by K. Hovnanian Homes
- Polo Trace 2 1 Subdivision
Amenities
- Clubhouse
- Game Room
- Business Center
Recreation
- Tennis Courts
- Community Basketball Court
- Pickleball Courts
- Bocce Ball Court
- Community Pool
- Community Spa
Security
- Gated with Attendant
- Resident Manager or Management On Site
Map
Home Values in the Area
Average Home Value in this Area
Property History
| Date | Event | Price | Change | Sq Ft Price |
|---|---|---|---|---|
| 04/11/2025 04/11/25 | Sold | $710,000 | -5.2% | $412 / Sq Ft |
| 03/19/2025 03/19/25 | Pending | -- | -- | -- |
| 02/12/2025 02/12/25 | For Sale | $749,000 | +1.2% | $435 / Sq Ft |
| 04/20/2023 04/20/23 | Sold | $740,000 | +1.5% | $430 / Sq Ft |
| 04/12/2023 04/12/23 | Pending | -- | -- | -- |
| 03/23/2023 03/23/23 | For Sale | $729,000 | +69.5% | $423 / Sq Ft |
| 10/25/2019 10/25/19 | Sold | $430,000 | -6.5% | $250 / Sq Ft |
| 09/25/2019 09/25/19 | Pending | -- | -- | -- |
| 07/25/2019 07/25/19 | For Sale | $459,900 | -- | $267 / Sq Ft |
Tax History
| Year | Tax Paid | Tax Assessment Tax Assessment Total Assessment is a certain percentage of the fair market value that is determined by local assessors to be the total taxable value of land and additions on the property. | Land | Improvement |
|---|---|---|---|---|
| 2024 | $8,663 | $544,951 | -- | -- |
| 2023 | $4,530 | $289,574 | $0 | $0 |
| 2022 | $4,484 | $281,140 | $0 | $0 |
| 2021 | $4,449 | $272,951 | $0 | $0 |
| 2020 | $4,414 | $269,182 | $0 | $0 |
| 2019 | $4,082 | $247,502 | $0 | $0 |
| 2018 | $3,877 | $242,887 | $0 | $0 |
| 2017 | $3,825 | $237,891 | $0 | $0 |
| 2016 | $3,832 | $232,998 | $0 | $0 |
| 2015 | $3,921 | $231,378 | $0 | $0 |
| 2014 | $3,930 | $229,542 | $0 | $0 |
Mortgage History
| Date | Status | Loan Amount | Loan Type |
|---|---|---|---|
| Open | $555,000 | New Conventional | |
| Previous Owner | $322,500 | New Conventional | |
| Previous Owner | $284,000 | New Conventional | |
| Previous Owner | $289,250 | Fannie Mae Freddie Mac | |
| Previous Owner | $89,000 | Stand Alone Second | |
| Previous Owner | $51,000 | Stand Alone Second | |
| Previous Owner | $180,000 | No Value Available | |
| Previous Owner | $75,000 | Credit Line Revolving | |
| Previous Owner | $147,550 | New Conventional | |
| Closed | $22,500 | No Value Available |
Deed History
| Date | Type | Sale Price | Title Company |
|---|---|---|---|
| Warranty Deed | $740,000 | Florida Direct Title | |
| Warranty Deed | $430,000 | Patch Reef Title Company Inc | |
| Warranty Deed | $225,000 | Patch Reef Title Company Inc | |
| Warranty Deed | $184,800 | -- |
Similar Homes in Delray Beach, FL
Source: BeachesMLS
MLS Number: R11061587
APN: 00-42-46-09-07-000-2320
- 13633 Kiltie Ct
- 7745 Edinburough Ln
- 7806 Edinburough Ln
- 7864 Mansfield Hollow Rd
- 7848 Mansfield Hollow Rd
- 13637 Paisley Dr
- 8051 Star Sapphire Ct
- 13401 Plaza Del Sol Ct
- 13791 Oneida Dr Unit H1
- 7829 Mansfield Hollow Rd
- 13511 Whistler Mountain Rd
- 13771 Oneida Dr Unit A3
- 13678 Moss Agate Ave
- 13505 Whistler Mountain Rd
- 7872 Lake Champlain Ct
- 13690 Moss Agate Ave
- 13750 Oneida Dr Unit B2
- 13770 Oneida Dr Unit A1
- 7559 Charing Cross Ln
- 13790 Oneida Dr Unit C1
