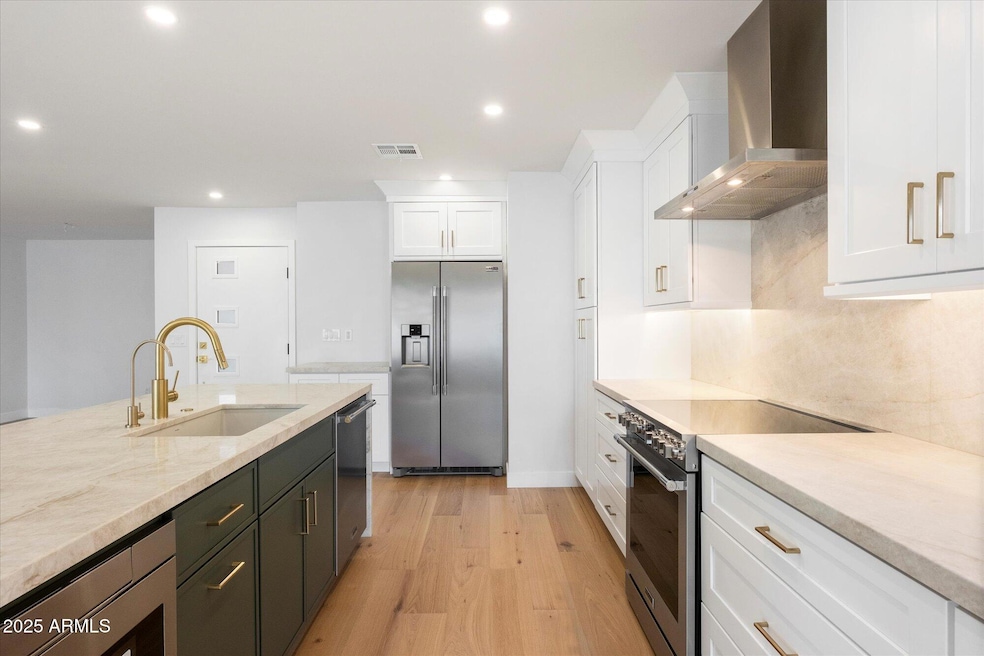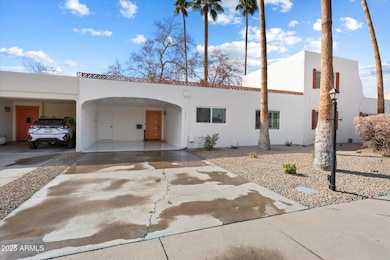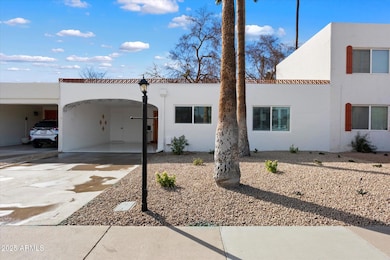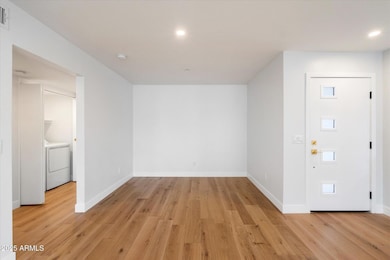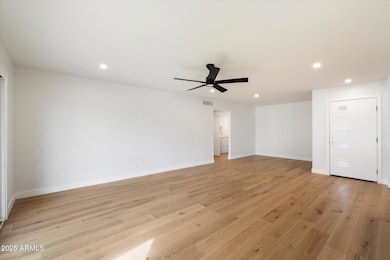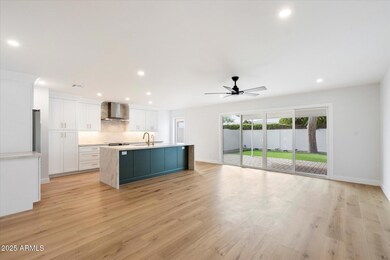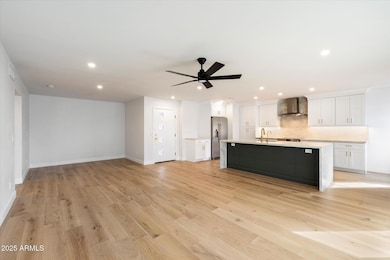
7743 E Mariposa Dr Scottsdale, AZ 85251
Indian Bend NeighborhoodHighlights
- The property is located in a historic district
- Clubhouse
- Granite Countertops
- Navajo Elementary School Rated A-
- Wood Flooring
- Community Pool
About This Home
As of March 2025Stunning Fully Remodeled Home in a 55+ Community!!
This beautifully redesigned Scottsdale property offers a perfect blend of modern luxury and comfortable living. EVERY detail has been meticulously thought out in this fully remodeled residence.
Step inside to discover a bright and inviting open floor plan. The heart of the home is the impressive kitchen, boasting brand new Frigidaire Pro Appliance Package which includes all stainless steel appliances, built in microwave, custom cabinets, and a striking granite waterfall countertop, that serves as a focal point for entertaining and culinary adventures.
The bedrooms and bathrooms are all spacious, light and renovated from floor to ceiling making them feel crisp and clean. Ensuring laundry day is always a breeze with the brand new GE washer and dryer.
Want more?? This home includes all new sewer and plumbing systems, new windows and doors, new electrical and insulation, new flooring and fixtures, new hardware and trim, new drywall and paint. Experience peace of mind knowing that everything has been addressed, providing you with a worry-free lifestyle.
The backyard is set up for easy maintence with artificial turf so you never have to mow, and new drip lines with timers so you spend more time enjoy the beautiful Arizona weather than maintaining it.
Located in a vibrant 55+ community, you will experience the perfect blend of comfort, style, and convenience becuase there is nothing left to do but move in and enjoy!!
Townhouse Details
Home Type
- Townhome
Est. Annual Taxes
- $1,349
Year Built
- Built in 1963
Lot Details
- 3,762 Sq Ft Lot
- Block Wall Fence
- Artificial Turf
- Front and Back Yard Sprinklers
- Sprinklers on Timer
HOA Fees
- $61 Monthly HOA Fees
Home Design
- Wood Frame Construction
- Built-Up Roof
- Block Exterior
- Stucco
Interior Spaces
- 1,440 Sq Ft Home
- 1-Story Property
- Ceiling Fan
- Skylights
- Double Pane Windows
- ENERGY STAR Qualified Windows with Low Emissivity
- Vinyl Clad Windows
Kitchen
- Kitchen Updated in 2024
- Eat-In Kitchen
- Built-In Microwave
- Kitchen Island
- Granite Countertops
Flooring
- Floors Updated in 2024
- Wood
- Tile
Bedrooms and Bathrooms
- 2 Bedrooms
- Bathroom Updated in 2024
- Primary Bathroom is a Full Bathroom
- 2 Bathrooms
- Bidet
Parking
- 2 Open Parking Spaces
- 1 Carport Space
Schools
- Navajo Elementary School
- Mohave Middle School
- Saguaro High School
Utilities
- Cooling Available
- Heating Available
- Plumbing System Updated in 2024
- Wiring Updated in 2024
- High Speed Internet
- Cable TV Available
Additional Features
- No Interior Steps
- The property is located in a historic district
Listing and Financial Details
- Tax Lot 316
- Assessor Parcel Number 173-30-259
Community Details
Overview
- Association fees include ground maintenance
- Resort Parks Assoc. Association, Phone Number (480) 990-2528
- Built by BUTLER
- Villa Monterey 4 Subdivision
Amenities
- Clubhouse
- Recreation Room
Recreation
- Community Pool
- Community Spa
- Bike Trail
Map
Home Values in the Area
Average Home Value in this Area
Property History
| Date | Event | Price | Change | Sq Ft Price |
|---|---|---|---|---|
| 03/31/2025 03/31/25 | Sold | $620,000 | -5.9% | $431 / Sq Ft |
| 03/16/2025 03/16/25 | Pending | -- | -- | -- |
| 03/04/2025 03/04/25 | Price Changed | $659,000 | -3.8% | $458 / Sq Ft |
| 02/12/2025 02/12/25 | Price Changed | $685,000 | -2.1% | $476 / Sq Ft |
| 01/28/2025 01/28/25 | For Sale | $700,000 | +57.3% | $486 / Sq Ft |
| 04/22/2024 04/22/24 | Sold | $445,000 | -5.3% | $309 / Sq Ft |
| 03/14/2024 03/14/24 | Pending | -- | -- | -- |
| 03/12/2024 03/12/24 | For Sale | $469,900 | 0.0% | $326 / Sq Ft |
| 03/06/2024 03/06/24 | Pending | -- | -- | -- |
| 03/02/2024 03/02/24 | For Sale | $469,900 | 0.0% | $326 / Sq Ft |
| 02/22/2024 02/22/24 | Pending | -- | -- | -- |
| 02/16/2024 02/16/24 | For Sale | $469,900 | -- | $326 / Sq Ft |
Tax History
| Year | Tax Paid | Tax Assessment Tax Assessment Total Assessment is a certain percentage of the fair market value that is determined by local assessors to be the total taxable value of land and additions on the property. | Land | Improvement |
|---|---|---|---|---|
| 2025 | $1,349 | $19,943 | -- | -- |
| 2024 | $1,334 | $18,993 | -- | -- |
| 2023 | $1,334 | $34,720 | $6,940 | $27,780 |
| 2022 | $1,265 | $27,220 | $5,440 | $21,780 |
| 2021 | $1,344 | $24,980 | $4,990 | $19,990 |
| 2020 | $1,333 | $22,660 | $4,530 | $18,130 |
| 2019 | $1,286 | $21,070 | $4,210 | $16,860 |
| 2018 | $1,245 | $19,920 | $3,980 | $15,940 |
| 2017 | $1,193 | $18,210 | $3,640 | $14,570 |
| 2016 | $1,169 | $17,580 | $3,510 | $14,070 |
| 2015 | $1,113 | $16,150 | $3,230 | $12,920 |
Mortgage History
| Date | Status | Loan Amount | Loan Type |
|---|---|---|---|
| Previous Owner | $386,750 | New Conventional |
Deed History
| Date | Type | Sale Price | Title Company |
|---|---|---|---|
| Warranty Deed | $620,000 | Navi Title Agency | |
| Warranty Deed | $445,000 | Navi Title Agency | |
| Interfamily Deed Transfer | -- | -- | |
| Interfamily Deed Transfer | -- | -- | |
| Interfamily Deed Transfer | -- | -- |
Similar Homes in the area
Source: Arizona Regional Multiple Listing Service (ARMLS)
MLS Number: 6811853
APN: 173-30-259
- 7774 E Mariposa Dr
- 7714 E Mariposa Dr
- 7732 E Coolidge St
- 7818 E Northland Dr
- 7665 E Highland Ave
- 7644 E Mariposa Dr
- 7662 E Northland Dr
- 7638 E Northland Dr
- 4818 N 76th Place
- 7844 E Coolidge St
- 5032 N 78th St
- 4722 N 76th Place
- 7860 E Camelback Rd Unit 309
- 7642 E Pasadena Ave
- 7850 E Camelback Rd Unit 608
- 7701 E Meadowbrook Ave
- 7840 E Camelback Rd Unit 110
- 7840 E Camelback Rd Unit 111
- 7955 E Chaparral Rd Unit 116
- 7955 E Chaparral Rd Unit 34
