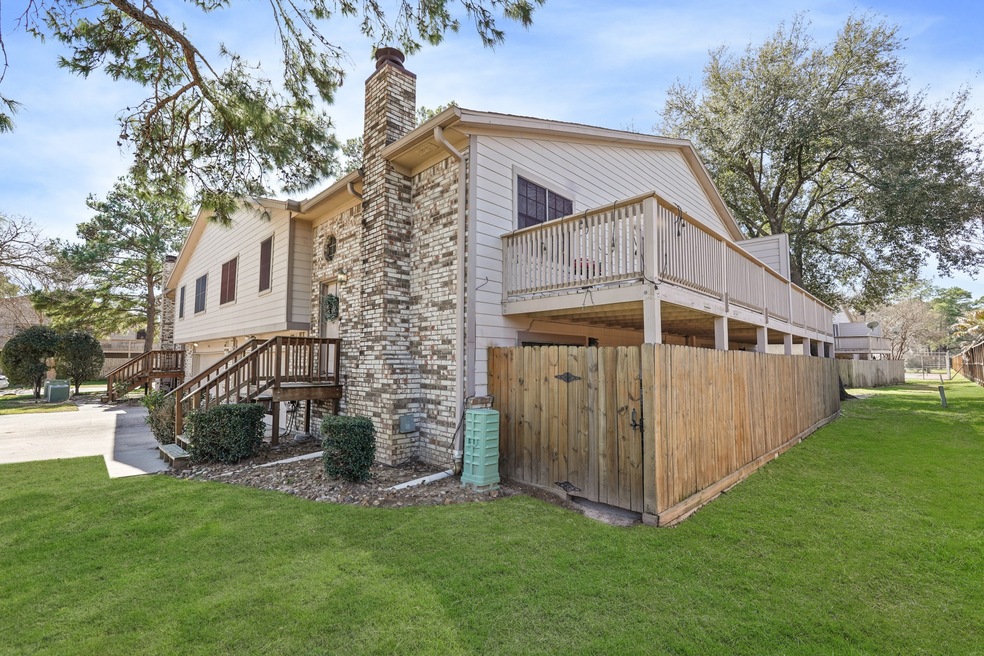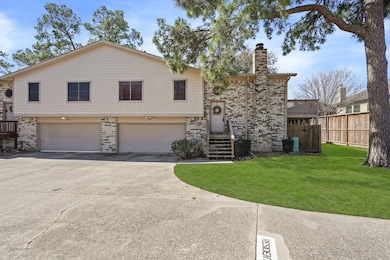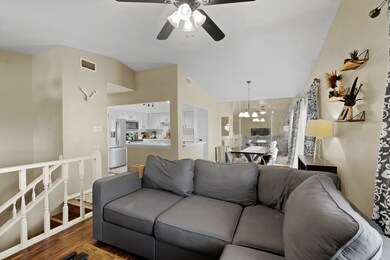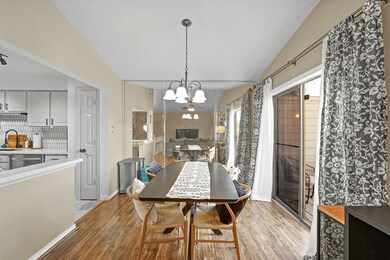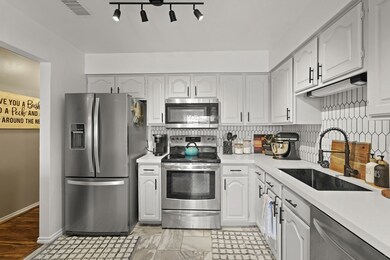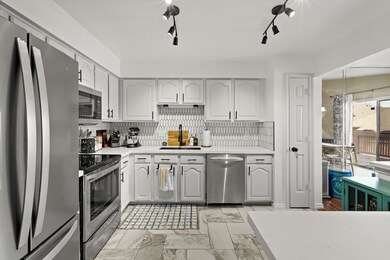
7744 Champion Pines Dr Unit 12C Spring, TX 77379
Highlights
- 592,943 Sq Ft lot
- Clubhouse
- Traditional Architecture
- Theiss Elementary School Rated A-
- Deck
- Engineered Wood Flooring
About This Home
As of August 2024Welcome to your new haven in Champion Pines, a beautifully designed 2-bedroom, 3-bathroom condominium, plus flex space, that combines modern luxury with tranquil living. This home boasts a recently updated, state-of-the-art kitchen and a primary bathroom that exudes elegance and comfort. The unique split-level layout includes a spacious lower-level bedroom with a private patio, adaptable for any purpose, enhancing the home's versatility. Revel in the warmth of engineered wood flooring throughout and bask in abundant natural light. Step out onto the balcony, perfect for unwinding, and admire the surrounding green spaces that define the neighborhood's serene character. This condo includes a convenient two-car garage and additional parking. Notably, this residence has withstood the test of time and elements, proudly standing never flooded. Ideal for those who appreciate a peaceful environment with modern amenities, this Champion Pines gem is a blend of comfort, style, and peace of mind.
Property Details
Home Type
- Condominium
Est. Annual Taxes
- $4,070
Year Built
- Built in 1983
Lot Details
- Home Has East or West Exposure
- Southwest Facing Home
HOA Fees
- $401 Monthly HOA Fees
Parking
- 2 Car Attached Garage
- Additional Parking
Home Design
- Traditional Architecture
- Brick Exterior Construction
- Slab Foundation
- Composition Roof
- Wood Siding
Interior Spaces
- 1,860 Sq Ft Home
- 2-Story Property
- High Ceiling
- Ceiling Fan
- Wood Burning Fireplace
- Window Treatments
- Family Room Off Kitchen
- Combination Dining and Living Room
- Loft
- Utility Room
- Security System Owned
- Property Views
Kitchen
- Electric Oven
- Electric Cooktop
- Microwave
- Dishwasher
- Granite Countertops
- Quartz Countertops
- Disposal
Flooring
- Engineered Wood
- Tile
Bedrooms and Bathrooms
- 2 Bedrooms
- 3 Full Bathrooms
- Double Vanity
Laundry
- Laundry in Utility Room
- Dryer
- Washer
Eco-Friendly Details
- ENERGY STAR Qualified Appliances
- Energy-Efficient Thermostat
Outdoor Features
- Deck
- Patio
Schools
- Theiss Elementary School
- Doerre Intermediate School
- Klein High School
Utilities
- Central Heating and Cooling System
- Programmable Thermostat
Listing and Financial Details
- Exclusions: Washer & Dryer (Negotiable)
Community Details
Overview
- Association fees include ground maintenance, maintenance structure, recreation facilities, sewer, trash, water
- Real Manage Association
- Champion Pines Condo 27Th Supp Subdivision
Amenities
- Clubhouse
- Laundry Facilities
Recreation
- Community Pool
Pet Policy
- The building has rules on how big a pet can be within a unit
Security
- Fire and Smoke Detector
Map
Home Values in the Area
Average Home Value in this Area
Property History
| Date | Event | Price | Change | Sq Ft Price |
|---|---|---|---|---|
| 08/15/2024 08/15/24 | Sold | -- | -- | -- |
| 05/14/2024 05/14/24 | Pending | -- | -- | -- |
| 05/01/2024 05/01/24 | For Sale | $215,000 | -- | $116 / Sq Ft |
Tax History
| Year | Tax Paid | Tax Assessment Tax Assessment Total Assessment is a certain percentage of the fair market value that is determined by local assessors to be the total taxable value of land and additions on the property. | Land | Improvement |
|---|---|---|---|---|
| 2023 | $3,114 | $228,277 | $43,373 | $184,904 |
| 2022 | $4,003 | $219,747 | $41,752 | $177,995 |
| 2021 | $3,873 | $155,740 | $29,591 | $126,149 |
| 2020 | $3,835 | $149,586 | $28,421 | $121,165 |
| 2019 | $3,695 | $139,258 | $26,459 | $112,799 |
| 2018 | $1,839 | $128,607 | $24,435 | $104,172 |
| 2017 | $3,431 | $128,607 | $24,435 | $104,172 |
| 2016 | $3,431 | $128,607 | $24,435 | $104,172 |
| 2015 | $2,208 | $128,607 | $24,435 | $104,172 |
| 2014 | $2,208 | $0 | $0 | $0 |
Mortgage History
| Date | Status | Loan Amount | Loan Type |
|---|---|---|---|
| Open | $160,250 | New Conventional | |
| Previous Owner | $100,000 | Credit Line Revolving | |
| Previous Owner | $43,650 | Seller Take Back | |
| Closed | $0 | Assumption |
Deed History
| Date | Type | Sale Price | Title Company |
|---|---|---|---|
| Deed | -- | Fidelity National Title | |
| Warranty Deed | -- | Charter Title Co | |
| Vendors Lien | -- | Chicago Title Co | |
| Warranty Deed | -- | First American Title |
Similar Homes in Spring, TX
Source: Houston Association of REALTORS®
MLS Number: 35233285
APN: 1153510030004
- 16814 Chapel Pines Dr Unit 137
- 16926 Castleton Farms Rd
- 16908 Timberwork Rd
- 16914 Timberwork Rd Unit 164
- 7815 Oak Moss Dr
- 7747 Theissetta Dr
- 16919 Fondness Park Dr
- 16935 Chapel Pines Dr Unit 62
- 16922 Fondness Park Dr
- 7931 Astley Ln
- 17211 Nevelson Cir
- 7923 Vintage Creek Dr
- 17211 Klee Cir
- 8018 Twining Oaks Ln
- 17115 Wunder Hill Dr
- 16618 Victoria Falls Dr
- 8111 Oak Moss Dr
- 17103 Wood Bark Rd
- 17114 Carriage Dale Ct
- 16510 Squyres Rd
