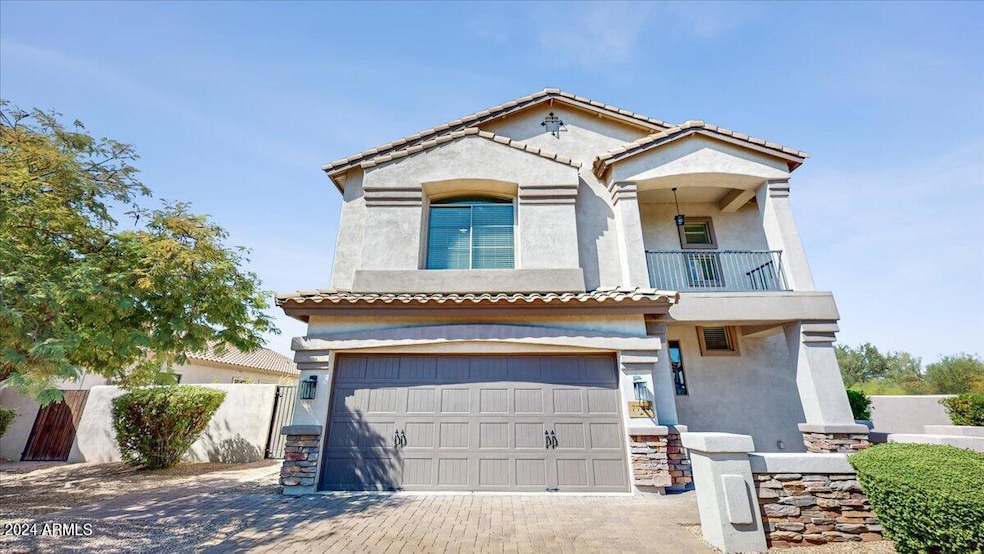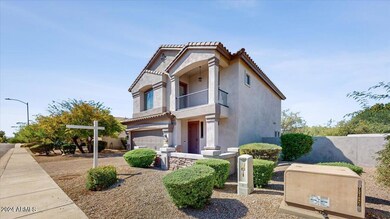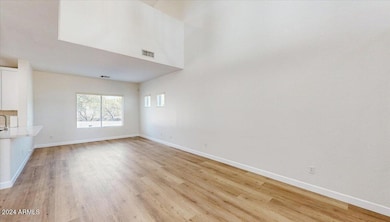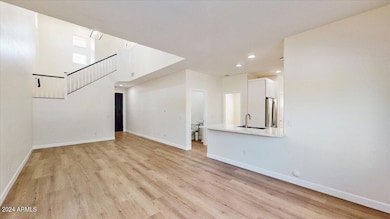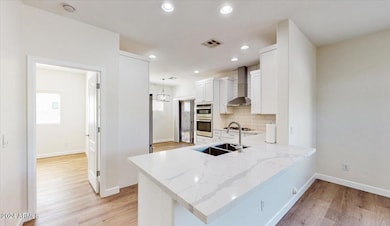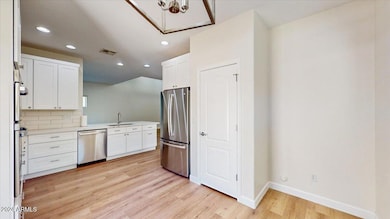
7744 N 14th St Phoenix, AZ 85020
Camelback East Village NeighborhoodHighlights
- Mountain View
- Vaulted Ceiling
- Corner Lot
- Madison Heights Elementary School Rated A-
- Santa Barbara Architecture
- Covered patio or porch
About This Home
As of December 2024JUST UPDATED 3 Bedroom, 2.5 Bath 2044 Square foot home is ready for move-in. Bright & airy VAULTED CEILING GREATROOM has NEW FLOORING that flows to the FORMAL DINING AREA as well as the entire home. Great room has large storage closet. Open kitchen has NEW SHAKER STYLE CABINETS, ALL NEW STAINLESS STEEL appliances, QUARTZ counter tops, EAT-IN area, PANTRY and ARCADIA DOORS for plenty of natural light. Yes, the RANGE TOP IS GAS. Primary bedroom has a PRIVATE EXTERIOR COVERED PATIO, TWO (2)Large WALK-IN CLOSETS and an ALL NEW BATHROOM. * Bonus UPSTAIRS LOFT LIVING AREA* Bedrooms 2 and 3 share a full JACK AND JILL BATHROOM with double sinks. The ample sized yard has VIEW FENCE to HOA PRIVATE WASH, a large covered patio & gas hook up for BBQ.
Home Details
Home Type
- Single Family
Est. Annual Taxes
- $2,755
Year Built
- Built in 2008
Lot Details
- 8,625 Sq Ft Lot
- Desert faces the front of the property
- Wrought Iron Fence
- Block Wall Fence
- Corner Lot
- Front and Back Yard Sprinklers
- Grass Covered Lot
HOA Fees
- $67 Monthly HOA Fees
Parking
- 2 Car Direct Access Garage
- Garage Door Opener
Home Design
- Santa Barbara Architecture
- Brick Exterior Construction
- Wood Frame Construction
- Tile Roof
- Stucco
Interior Spaces
- 2,044 Sq Ft Home
- 2-Story Property
- Vaulted Ceiling
- Ceiling Fan
- Double Pane Windows
- Solar Screens
- Mountain Views
- Security System Owned
Kitchen
- Kitchen Updated in 2024
- Eat-In Kitchen
- Breakfast Bar
- Gas Cooktop
- Built-In Microwave
Flooring
- Floors Updated in 2024
- Vinyl Flooring
Bedrooms and Bathrooms
- 3 Bedrooms
- Bathroom Updated in 2024
- 2.5 Bathrooms
- Dual Vanity Sinks in Primary Bathroom
Outdoor Features
- Balcony
- Covered patio or porch
Schools
- Madison Elementary School
- North High School
Utilities
- Cooling System Updated in 2022
- Refrigerated Cooling System
- Heating System Uses Natural Gas
- Water Softener
- High Speed Internet
- Cable TV Available
Community Details
- Association fees include ground maintenance
- Colby Management Association, Phone Number (623) 977-3860
- Built by Trident Development LLC
- Belmont Pointe Subdivision
Listing and Financial Details
- Tax Lot 1
- Assessor Parcel Number 160-15-137
Map
Home Values in the Area
Average Home Value in this Area
Property History
| Date | Event | Price | Change | Sq Ft Price |
|---|---|---|---|---|
| 12/20/2024 12/20/24 | Sold | $695,000 | -0.6% | $340 / Sq Ft |
| 11/11/2024 11/11/24 | Price Changed | $699,000 | -6.7% | $342 / Sq Ft |
| 10/04/2024 10/04/24 | For Sale | $749,000 | +105.2% | $366 / Sq Ft |
| 03/20/2017 03/20/17 | Sold | $365,000 | -1.3% | $179 / Sq Ft |
| 01/23/2017 01/23/17 | Pending | -- | -- | -- |
| 01/19/2017 01/19/17 | Price Changed | $369,900 | -1.3% | $181 / Sq Ft |
| 11/03/2016 11/03/16 | For Sale | $374,900 | -- | $183 / Sq Ft |
Tax History
| Year | Tax Paid | Tax Assessment Tax Assessment Total Assessment is a certain percentage of the fair market value that is determined by local assessors to be the total taxable value of land and additions on the property. | Land | Improvement |
|---|---|---|---|---|
| 2025 | $2,837 | $26,020 | -- | -- |
| 2024 | $2,755 | $24,781 | -- | -- |
| 2023 | $2,755 | $49,250 | $9,850 | $39,400 |
| 2022 | $2,666 | $37,770 | $7,550 | $30,220 |
| 2021 | $2,720 | $33,600 | $6,720 | $26,880 |
| 2020 | $2,676 | $33,030 | $6,600 | $26,430 |
| 2019 | $2,616 | $28,880 | $5,770 | $23,110 |
| 2018 | $2,547 | $30,210 | $6,040 | $24,170 |
| 2017 | $2,418 | $25,150 | $5,030 | $20,120 |
| 2016 | $2,330 | $24,350 | $4,870 | $19,480 |
| 2015 | $2,168 | $21,560 | $4,310 | $17,250 |
Mortgage History
| Date | Status | Loan Amount | Loan Type |
|---|---|---|---|
| Open | $674,150 | New Conventional | |
| Previous Owner | $310,700 | New Conventional | |
| Previous Owner | $328,500 | New Conventional | |
| Previous Owner | $100,000 | Future Advance Clause Open End Mortgage | |
| Previous Owner | $149,000 | New Conventional | |
| Previous Owner | $156,715 | Stand Alone Refi Refinance Of Original Loan | |
| Previous Owner | $156,000 | New Conventional | |
| Previous Owner | $48,000 | No Value Available |
Deed History
| Date | Type | Sale Price | Title Company |
|---|---|---|---|
| Warranty Deed | $695,000 | Navi Title Agency | |
| Interfamily Deed Transfer | -- | None Available | |
| Warranty Deed | $365,000 | Wfg National Title Ins Co | |
| Interfamily Deed Transfer | -- | Servicelink | |
| Interfamily Deed Transfer | -- | Accommodation | |
| Special Warranty Deed | $419,143 | Chicago Title Insurance Co | |
| Special Warranty Deed | -- | Chicago Title Insurance Co | |
| Special Warranty Deed | -- | None Available | |
| Warranty Deed | -- | Great American Title Agency | |
| Interfamily Deed Transfer | -- | Great American Title Agency | |
| Warranty Deed | -- | First Southwestern Title | |
| Warranty Deed | -- | -- |
Similar Homes in Phoenix, AZ
Source: Arizona Regional Multiple Listing Service (ARMLS)
MLS Number: 6758338
APN: 160-15-137
- 7837 N 13th St
- 1325 E Belmont Ave
- 8019 N 14th St
- 8045 N 14th St
- 1333 E Morten Ave Unit 127
- 1180 E Belmont Ave Unit 1
- 1172 E Belmont Ave
- 1326 E Vista Ave
- 7887 N 16th St Unit 227
- 7887 N 16th St Unit 224
- 7887 N 16th St Unit 116
- 8139 N 13th Way
- 1422 E Royal Palm Rd
- 1116 E Belmont Ave Unit 1
- 1448 E Royal Palm Rd
- 8137 N 13th Place
- 1450 E Royal Palm Rd
- 7550 N 12th St Unit 143
- 1038 E Northern Ave
- 1411 E Orangewood Ave Unit 123
