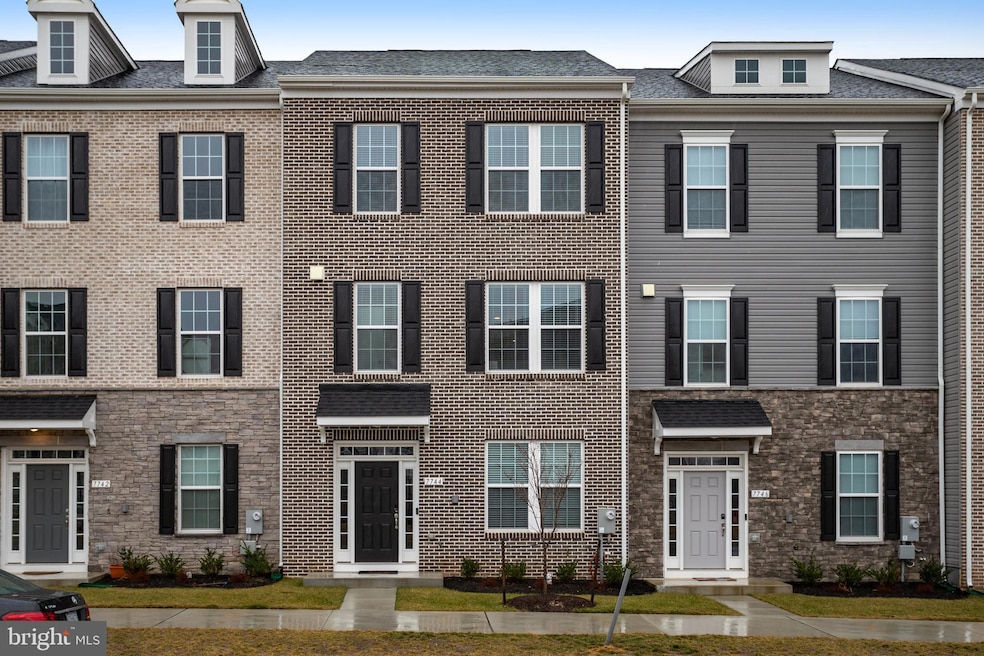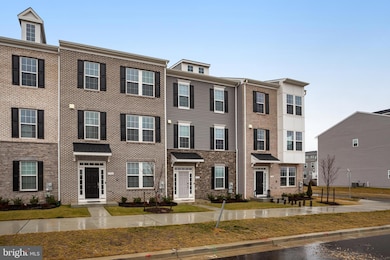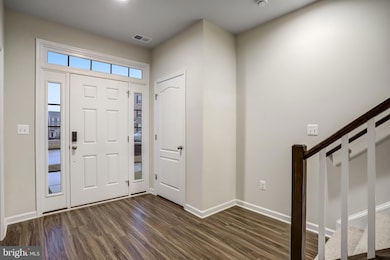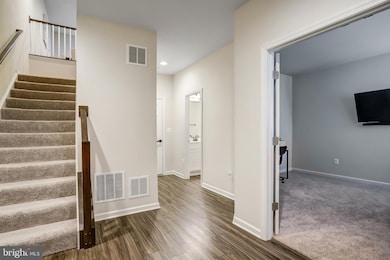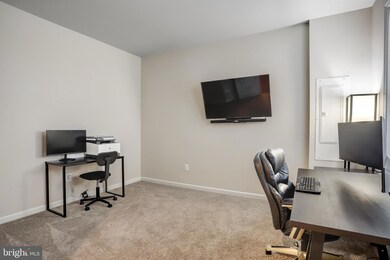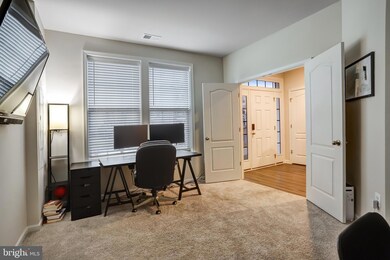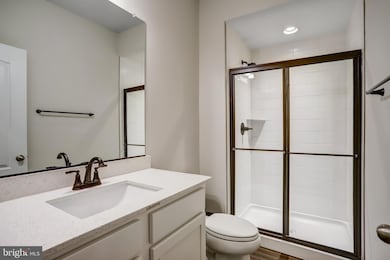
7744 Presidential Pkwy Upper Marlboro, MD 20774
Westphalia NeighborhoodEstimated payment $3,529/month
Highlights
- New Construction
- Open Floorplan
- Engineered Wood Flooring
- Gourmet Kitchen
- Traditional Architecture
- Upgraded Countertops
About This Home
Welcome Home to WestRidge! This gorgeous new construction home is BARELY over a year old. Meaning it is still covered under the builder's warranty. Beautiful all brick front facade. Its stunning open concept kitchen features timeless white cabinetry paired with a stylish gray island for a modern contrast. The island adds depth and functionality, offering extra prep space and seating in a sophisticated two-tone design. Stainless steal Whirlpool Smart appliances throughout with a Wi-Fi capable slide-in gas range. Kitchen looks onto the living room area which is great for hosting and has ample seating options between the island, bar, and dining area. This specific model gets almost double the amount of natural light due to the additional windows in the front of the home. It has a den on the entry level that could double as a bedroom with its' own full bathroom. Primary suite has a walk-in closet and the primary bathroom is upgraded with a marble shower surround, frameless shower door, Roman shower heads, and a double-bowl vanity. Secondary bedrooms and laundry room are down the hall. Brand new LG washer/dryer convey with the house. The 2-car garage offer additional storage with its built-in shelving. House comes equipped with Smart doorbell, keypad, and thermostat! Community amenities include a fitness center, community room, pool, grilling area and basketball court.
Close to Ritchie Station that has shopping, dining, and entertainment. Minutes from 495, 295, and BW Parkway. Less than 30 minutes from Reagan National Airport (DCA) and BWI Airport.
Townhouse Details
Home Type
- Townhome
Est. Annual Taxes
- $6,387
Year Built
- Built in 2023 | New Construction
Lot Details
- 1,613 Sq Ft Lot
- Property is in excellent condition
HOA Fees
- $95 Monthly HOA Fees
Parking
- 4 Car Direct Access Garage
- Rear-Facing Garage
- Driveway
- On-Street Parking
Home Design
- Traditional Architecture
- Slab Foundation
- Frame Construction
Interior Spaces
- Property has 3 Levels
- Open Floorplan
- Ceiling height of 9 feet or more
- Ceiling Fan
- Window Treatments
- Combination Kitchen and Dining Room
Kitchen
- Gourmet Kitchen
- Gas Oven or Range
- Built-In Range
- Built-In Microwave
- Dishwasher
- Stainless Steel Appliances
- Kitchen Island
- Upgraded Countertops
- Disposal
Flooring
- Engineered Wood
- Carpet
- Ceramic Tile
Bedrooms and Bathrooms
- 3 Bedrooms
- Walk-In Closet
- Walk-in Shower
Laundry
- Laundry on upper level
- Front Loading Dryer
- Front Loading Washer
Finished Basement
- Heated Basement
- Walk-Out Basement
- Garage Access
Eco-Friendly Details
- Energy-Efficient Appliances
Utilities
- Central Heating and Cooling System
- Vented Exhaust Fan
- High-Efficiency Water Heater
- Natural Gas Water Heater
- No Septic System
Listing and Financial Details
- Tax Lot 190
- Assessor Parcel Number 17065682015
Community Details
Overview
- Westridge At Westphalia Subdivision
Recreation
- Community Pool
Pet Policy
- Pets Allowed
Map
Home Values in the Area
Average Home Value in this Area
Tax History
| Year | Tax Paid | Tax Assessment Tax Assessment Total Assessment is a certain percentage of the fair market value that is determined by local assessors to be the total taxable value of land and additions on the property. | Land | Improvement |
|---|---|---|---|---|
| 2024 | $6,765 | $429,833 | $0 | $0 |
| 2023 | $298 | $18,700 | $18,700 | $0 |
| 2022 | $298 | $18,700 | $18,700 | $0 |
| 2021 | $298 | $18,700 | $18,700 | $0 |
Property History
| Date | Event | Price | Change | Sq Ft Price |
|---|---|---|---|---|
| 03/17/2025 03/17/25 | Price Changed | $520,000 | -1.0% | $295 / Sq Ft |
| 02/24/2025 02/24/25 | Price Changed | $525,000 | -4.5% | $298 / Sq Ft |
| 02/13/2025 02/13/25 | For Sale | $550,000 | -- | $313 / Sq Ft |
Deed History
| Date | Type | Sale Price | Title Company |
|---|---|---|---|
| Deed | $511,489 | Keystone Title |
Mortgage History
| Date | Status | Loan Amount | Loan Type |
|---|---|---|---|
| Open | $496,144 | Construction |
Similar Homes in Upper Marlboro, MD
Source: Bright MLS
MLS Number: MDPG2141262
APN: 06-5682015
- 8909 Beckett St
- HOMESITE V10 Presidential Pkwy
- HOMESITE 293 Lewis And Clark Ave
- HOMESITE 292 Lewis And Clark Ave
- 7819 Presidential Pkwy
- HOMESITE 291 Lewis And Clark Ave
- Homesite V51 Aiden Way
- HOMESITE V51 Aiden Way
- 2622 Lewis And Clark Ave
- Homesite V23 Presidential Pkwy
- HOMESITE V12 Presidential Pkwy
- Homesite V20 Presidential Pkwy
- HOMESITE V18 Presidential Pkwy
- HOMESITE 298 Presidential Pkwy
- HOMESITE V19 Presidential Pkwy
- HOMESITE 302 Presidential Pkwy
- Homesite V19 Presidential Pkwy
- HOMESITE V20 Presidential Pkwy
- HOMESITE 301 Presidential Pkwy
- 2604 Lewis And Clark Ave
