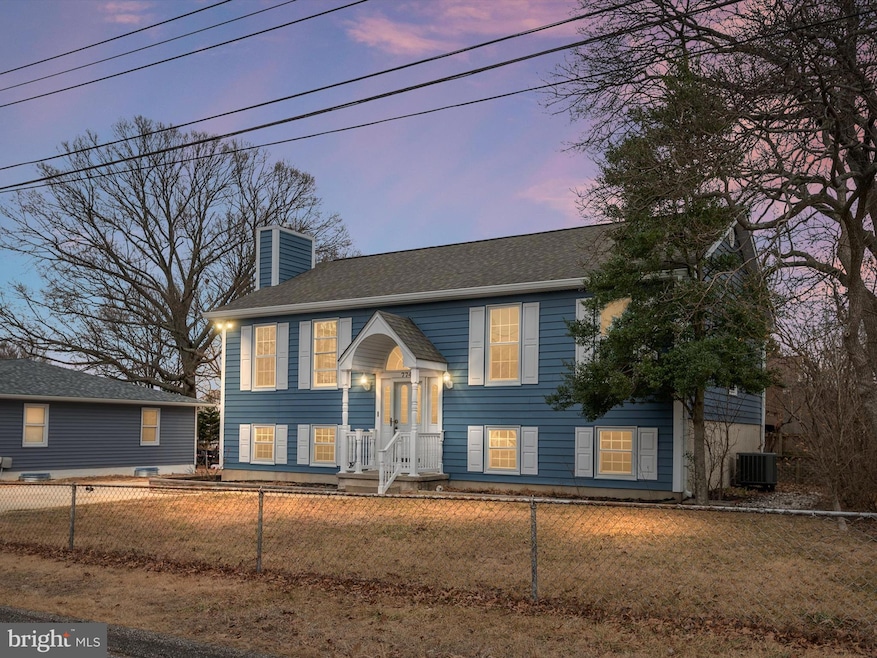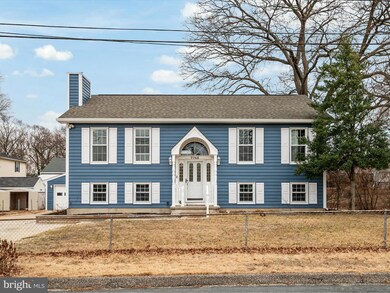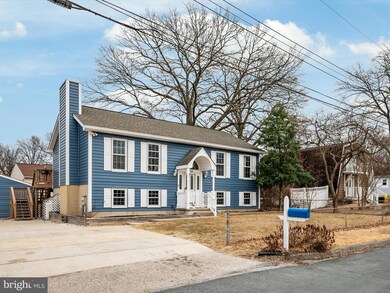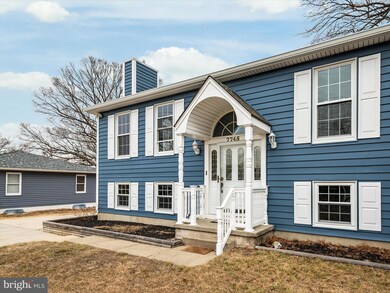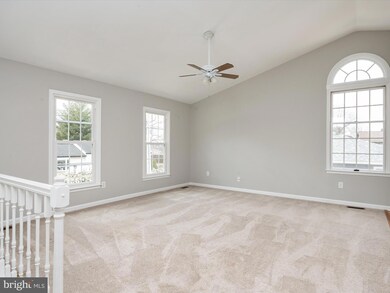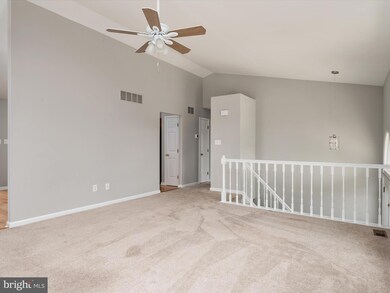
7745 Meadow Rd Pasadena, MD 21122
Green Haven Neighborhood
4
Beds
2
Baths
1,120
Sq Ft
7,500
Sq Ft Lot
Highlights
- Home fronts navigable water
- Cathedral Ceiling
- 1 Fireplace
- Water Access
- Whirlpool Bathtub
- No HOA
About This Home
As of March 2025This beautiful home in water oriented community features 4 spacious bedrooms, walk in closets, 2 full baths, Stainless Steel Appliances, Fireplace, 2 car garage, deck and a fully fenced in yard. Newer Roof. New Siding done in 2023. Call Today to see this fabulous house!!
Home Details
Home Type
- Single Family
Est. Annual Taxes
- $3,732
Year Built
- Built in 1989 | Remodeled in 2023
Lot Details
- 7,500 Sq Ft Lot
- Home fronts navigable water
- Property is Fully Fenced
- Property is in excellent condition
- Property is zoned R5
Parking
- 2 Car Detached Garage
- Front Facing Garage
- Garage Door Opener
- Driveway
- Off-Street Parking
Home Design
- Split Foyer
- Vinyl Siding
- Concrete Perimeter Foundation
Interior Spaces
- 1,120 Sq Ft Home
- Property has 2 Levels
- Cathedral Ceiling
- Ceiling Fan
- Skylights
- 1 Fireplace
- Sliding Doors
- Dining Area
Kitchen
- Stove
- Built-In Microwave
- Ice Maker
- Dishwasher
- Stainless Steel Appliances
Bedrooms and Bathrooms
- Walk-In Closet
- Whirlpool Bathtub
Laundry
- Dryer
- Washer
Finished Basement
- Walk-Out Basement
- Basement Fills Entire Space Under The House
- Exterior Basement Entry
- Basement Windows
Outdoor Features
- Water Access
- River Nearby
Schools
- Northeast High School
Utilities
- Central Air
- Heat Pump System
- Electric Water Heater
Community Details
- No Home Owners Association
- Green Haven Subdivision
Listing and Financial Details
- Tax Lot 6
- Assessor Parcel Number 020338890031883
Map
Create a Home Valuation Report for This Property
The Home Valuation Report is an in-depth analysis detailing your home's value as well as a comparison with similar homes in the area
Home Values in the Area
Average Home Value in this Area
Property History
| Date | Event | Price | Change | Sq Ft Price |
|---|---|---|---|---|
| 03/20/2025 03/20/25 | Sold | $477,000 | -6.5% | $426 / Sq Ft |
| 02/17/2025 02/17/25 | Pending | -- | -- | -- |
| 02/17/2025 02/17/25 | Price Changed | $510,000 | +2.0% | $455 / Sq Ft |
| 02/06/2025 02/06/25 | For Sale | $499,900 | 0.0% | $446 / Sq Ft |
| 12/29/2023 12/29/23 | Rented | $3,300 | +1.5% | -- |
| 11/30/2023 11/30/23 | For Rent | $3,250 | +41.3% | -- |
| 09/25/2017 09/25/17 | Rented | $2,300 | +4.5% | -- |
| 09/14/2017 09/14/17 | Under Contract | -- | -- | -- |
| 07/12/2017 07/12/17 | For Rent | $2,200 | +10.0% | -- |
| 08/06/2014 08/06/14 | Rented | $2,000 | 0.0% | -- |
| 08/05/2014 08/05/14 | Under Contract | -- | -- | -- |
| 06/16/2014 06/16/14 | For Rent | $2,000 | +8.1% | -- |
| 09/01/2012 09/01/12 | Rented | $1,850 | 0.0% | -- |
| 08/29/2012 08/29/12 | Off Market | $1,850 | -- | -- |
| 08/02/2012 08/02/12 | Under Contract | -- | -- | -- |
| 07/11/2012 07/11/12 | For Rent | $1,850 | -- | -- |
Source: Bright MLS
Tax History
| Year | Tax Paid | Tax Assessment Tax Assessment Total Assessment is a certain percentage of the fair market value that is determined by local assessors to be the total taxable value of land and additions on the property. | Land | Improvement |
|---|---|---|---|---|
| 2024 | $3,854 | $306,100 | $146,100 | $160,000 |
| 2023 | $3,690 | $294,567 | $0 | $0 |
| 2022 | $2,958 | $283,033 | $0 | $0 |
| 2021 | $0 | $271,500 | $126,100 | $145,400 |
| 2020 | $3,185 | $267,467 | $0 | $0 |
| 2019 | $0 | $263,433 | $0 | $0 |
| 2018 | $2,630 | $259,400 | $116,100 | $143,300 |
| 2017 | $2,937 | $254,033 | $0 | $0 |
| 2016 | -- | $248,667 | $0 | $0 |
| 2015 | -- | $243,300 | $0 | $0 |
| 2014 | -- | $243,300 | $0 | $0 |
Source: Public Records
Mortgage History
| Date | Status | Loan Amount | Loan Type |
|---|---|---|---|
| Closed | $92,251 | Stand Alone Second | |
| Previous Owner | $73,900 | No Value Available | |
| Closed | -- | No Value Available |
Source: Public Records
Deed History
| Date | Type | Sale Price | Title Company |
|---|---|---|---|
| Deed | -- | -- | |
| Deed | $118,900 | -- |
Source: Public Records
Similar Homes in Pasadena, MD
Source: Bright MLS
MLS Number: MDAA2103328
APN: 03-388-90031883
Nearby Homes
- 925 Duvall Hwy
- 1011 Duvall Hwy
- 985 10th St
- 7796 Fox Ct
- 7728 Notley Rd
- 7747 Notley Rd
- 7841 Fernhill Ave
- 7758 Lyman Ave
- 7866 Kings Bench Place
- 1212 Holmespun Dr
- 765 209th St
- 7796 Catherine Ave
- 8649 Cobscook Harbour
- 754 212th St
- 8641 Cobscook Harbour
- 852 N Shore Dr
- 1138 Chandler Way
- 1079 Englishman Harbour
- 1201 Rock Hill Rd
- 7832 Outing Ave
