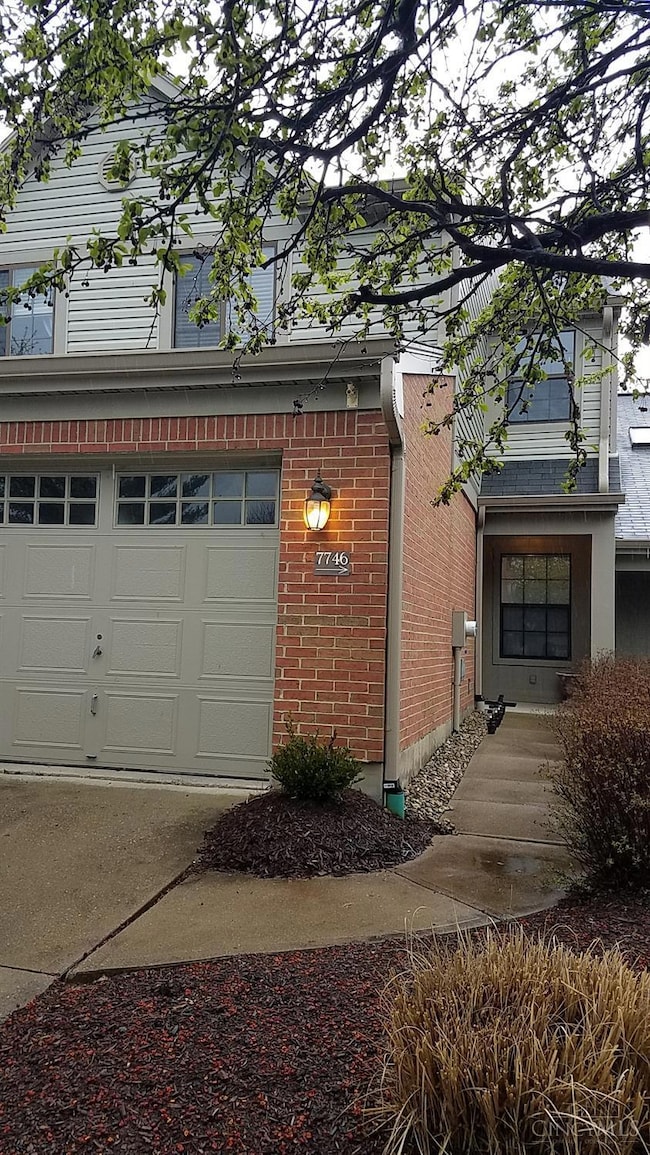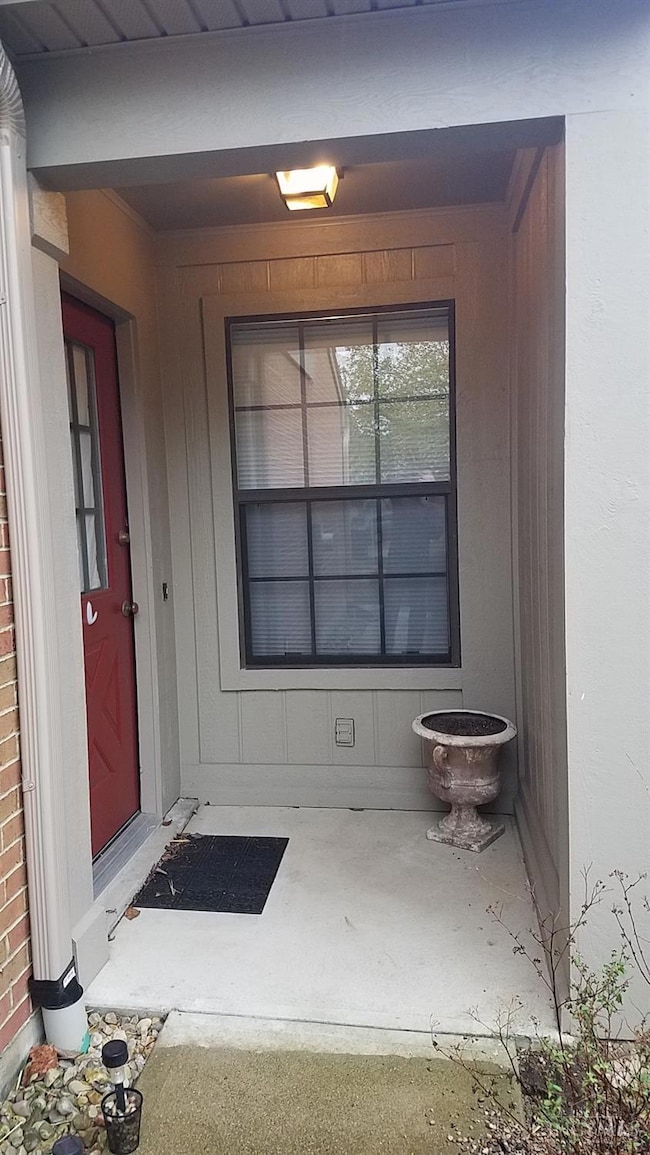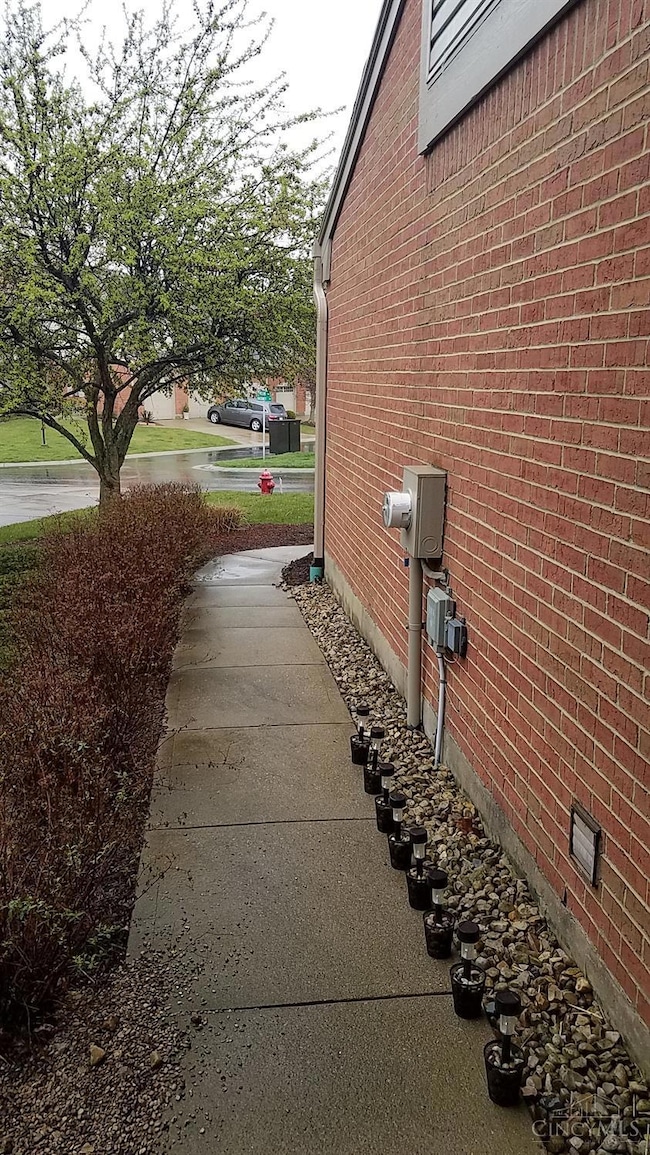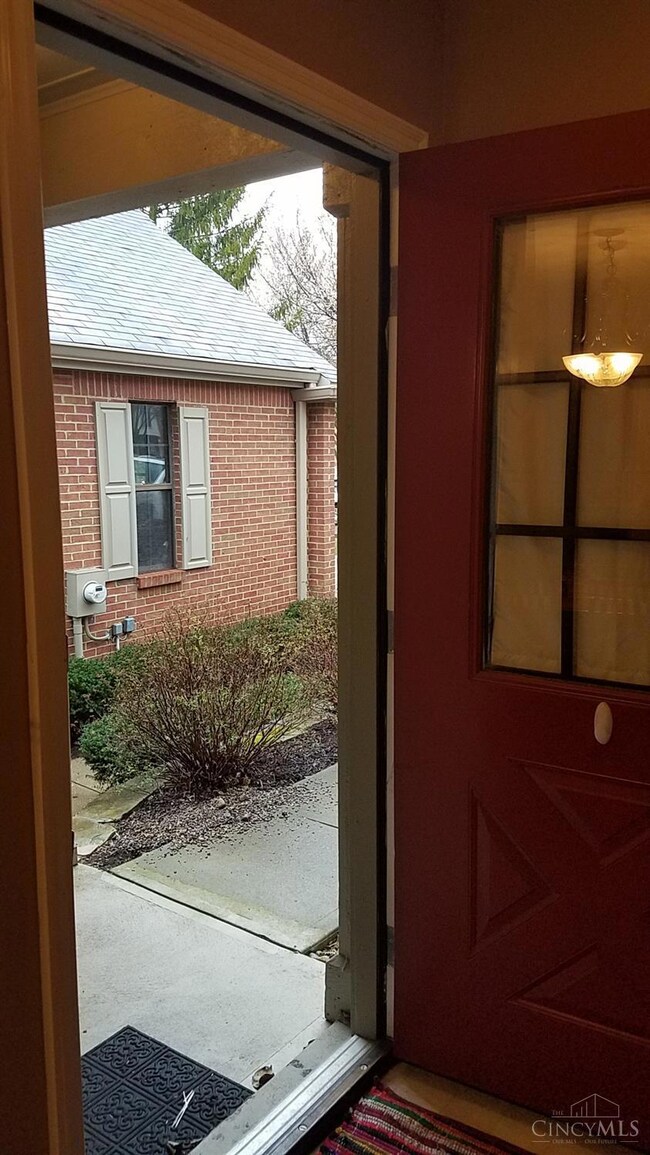7746 Hackney Cir Maineville, OH 45039
Landen NeighborhoodHighlights
- Newly Remodeled
- Vaulted Ceiling
- Main Floor Bedroom
- Kings Junior High School Rated A-
- Transitional Architecture
- 1 Car Attached Garage
About This Home
Beautiful ready to move in Condo in Landen Lakes. Family room with Vaulted ceiling, Skylights and walk out to the Private patio overlooking the green Pastures. Large Gourmet eat-in Kitchen. Owner's suite with attached Bath, Walk in closet and Ceiling fan. Renter has access to the Carriage gate community Pool & Clubhouse, Access to Landen Lake trails. LVP flooring. Walking distance to Landen Lakes. Easy access to freeway 71, Shopping and Dining.
Townhouse Details
Home Type
- Townhome
Est. Annual Taxes
- $3,343
Year Built
- Built in 1992 | Newly Remodeled
HOA Fees
- $300 Monthly HOA Fees
Parking
- 1 Car Attached Garage
Home Design
- Transitional Architecture
- Brick Exterior Construction
- Slab Foundation
- Shingle Roof
- Vinyl Siding
Interior Spaces
- 1,196 Sq Ft Home
- 2-Story Property
- Vaulted Ceiling
- Vinyl Clad Windows
- Panel Doors
Kitchen
- Eat-In Kitchen
- Oven or Range
- Microwave
- Dishwasher
- Solid Wood Cabinet
- Disposal
Flooring
- Laminate
- Vinyl
Bedrooms and Bathrooms
- 2 Bedrooms
- Main Floor Bedroom
- Walk-In Closet
Utilities
- Forced Air Heating and Cooling System
- Natural Gas Not Available
Additional Features
- Patio
- 1,451 Sq Ft Lot
Listing and Financial Details
- No Smoking Allowed
Community Details
Overview
- Landen Lake Condo Subdivision
Pet Policy
- Pets Allowed
Map
Source: MLS of Greater Cincinnati (CincyMLS)
MLS Number: 1837689
APN: 0941763
- 7611 Watercrest Ln
- 7637 Watercrest Ct
- 3224 Grand Falls Blvd Unit D
- 8500 Island Pines Place
- 8020 River Vista Ct
- 8026 River Vista Ct
- 3056 Chatham Ct
- 3289 Mizzenmast St
- 0 Kings Mills Rd Unit 1827802
- 3475 Windsong Way
- 8739 Landen Dr
- 7481 Chagrin Place
- 7520 Grand River Ct
- 3827 Wood Trail Dr
- 2284 Cosmos Dr
- 7484 Scioto Ct
- 8716 Simpson Ct
- 189 Sandhill Dr
- 8786 Simpson Ct
- 1613 Hawk Ridge Dr







