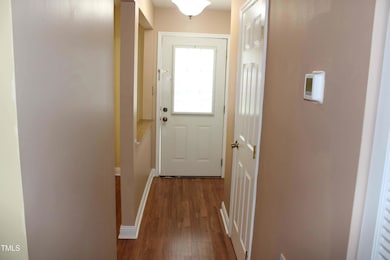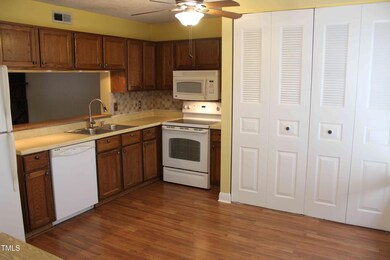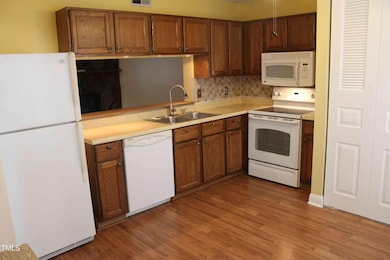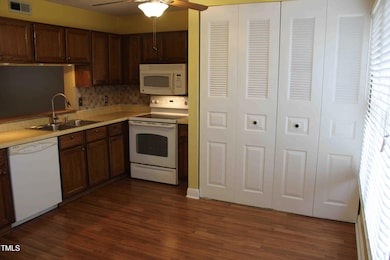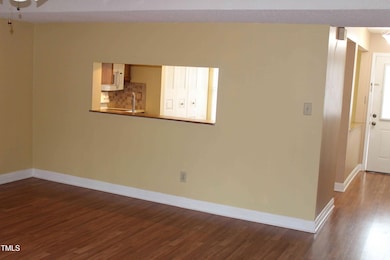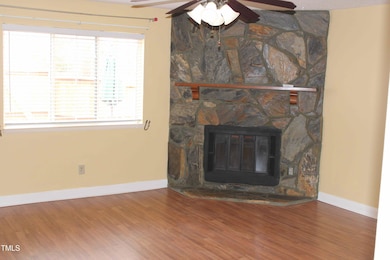
7746 Kingsberry Ct Unit 213A Raleigh, NC 27615
Estimated payment $2,035/month
Total Views
6,688
3
Beds
2.5
Baths
1,220
Sq Ft
$243
Price per Sq Ft
Highlights
- Clubhouse
- Transitional Architecture
- Great Room with Fireplace
- Pleasant Union Elementary School Rated A
- End Unit
- Neighborhood Views
About This Home
3 Bedroom 2 1/2 bath end unit in convenient North Raleigh's Crown Oaks. Open floor plan with large great room featuring a handsome stone fireplace; bright eat-in kitchen with nice pass through to great room. Primary bedroom has oversized closet with dressing table. Fenced private patio with storage shed.
Townhouse Details
Home Type
- Townhome
Est. Annual Taxes
- $2,224
Year Built
- Built in 1983
Lot Details
- 1,307 Sq Ft Lot
- Lot Dimensions are 25x55
- Property fronts a private road
- End Unit
- Cul-De-Sac
- Southeast Facing Home
- Back Yard Fenced
- Landscaped
- Cleared Lot
HOA Fees
- $198 Monthly HOA Fees
Home Design
- Transitional Architecture
- Brick Veneer
- Slab Foundation
- Shingle Roof
- Vinyl Siding
Interior Spaces
- 1,220 Sq Ft Home
- 2-Story Property
- Ceiling Fan
- Wood Burning Fireplace
- Stone Fireplace
- Blinds
- Entrance Foyer
- Great Room with Fireplace
- Neighborhood Views
- Scuttle Attic Hole
Kitchen
- Eat-In Kitchen
- Built-In Electric Range
- Microwave
- Dishwasher
Flooring
- Carpet
- Laminate
- Vinyl
Bedrooms and Bathrooms
- 3 Bedrooms
- Walk-In Closet
Laundry
- Laundry in Kitchen
- Washer and Dryer
Home Security
Parking
- 1 Car Garage
- Parking Storage or Cabinetry
- Additional Parking
- 1 Open Parking Space
- Assigned Parking
Accessible Home Design
- Accessible Common Area
- Kitchen Appliances
- Central Living Area
- Accessible Closets
- Accessible Washer and Dryer
- Accessible Entrance
Outdoor Features
- Patio
- Outdoor Storage
Schools
- Pleasant Union Elementary School
- West Millbrook Middle School
- Sanderson High School
Utilities
- Central Air
- Heat Pump System
- Electric Water Heater
- Phone Available
- Cable TV Available
Listing and Financial Details
- Assessor Parcel Number 1707571941
Community Details
Overview
- Association fees include ground maintenance, maintenance structure, road maintenance
- Lemmon Tree Management Association, Phone Number (919) 689-5188
- Crown Oaks Subdivision
- Maintained Community
Amenities
- Clubhouse
Recreation
- Tennis Courts
- Community Pool
Security
- Carbon Monoxide Detectors
- Fire and Smoke Detector
Map
Create a Home Valuation Report for This Property
The Home Valuation Report is an in-depth analysis detailing your home's value as well as a comparison with similar homes in the area
Home Values in the Area
Average Home Value in this Area
Tax History
| Year | Tax Paid | Tax Assessment Tax Assessment Total Assessment is a certain percentage of the fair market value that is determined by local assessors to be the total taxable value of land and additions on the property. | Land | Improvement |
|---|---|---|---|---|
| 2024 | $2,224 | $253,743 | $70,000 | $183,743 |
| 2023 | $1,730 | $156,926 | $32,000 | $124,926 |
| 2022 | $1,609 | $156,926 | $32,000 | $124,926 |
| 2021 | $1,547 | $156,926 | $32,000 | $124,926 |
| 2020 | $1,519 | $156,926 | $32,000 | $124,926 |
| 2019 | $1,132 | $95,931 | $16,000 | $79,931 |
| 2018 | $1,068 | $95,931 | $16,000 | $79,931 |
| 2017 | $1,018 | $95,931 | $16,000 | $79,931 |
| 2016 | $997 | $95,931 | $16,000 | $79,931 |
| 2015 | $967 | $91,454 | $16,000 | $75,454 |
| 2014 | $918 | $91,454 | $16,000 | $75,454 |
Source: Public Records
Property History
| Date | Event | Price | Change | Sq Ft Price |
|---|---|---|---|---|
| 03/20/2025 03/20/25 | Price Changed | $296,000 | -3.0% | $243 / Sq Ft |
| 03/10/2025 03/10/25 | For Sale | $305,000 | -- | $250 / Sq Ft |
Source: Doorify MLS
Deed History
| Date | Type | Sale Price | Title Company |
|---|---|---|---|
| Warranty Deed | -- | None Listed On Document | |
| Warranty Deed | $103,000 | None Available | |
| Warranty Deed | $94,500 | None Available | |
| Warranty Deed | $91,000 | -- | |
| Interfamily Deed Transfer | -- | -- |
Source: Public Records
Mortgage History
| Date | Status | Loan Amount | Loan Type |
|---|---|---|---|
| Previous Owner | $82,400 | Unknown | |
| Previous Owner | $75,600 | Unknown | |
| Previous Owner | $88,609 | FHA |
Source: Public Records
Similar Homes in the area
Source: Doorify MLS
MLS Number: 10081314
APN: 1707.07-57-1941-000
Nearby Homes
- 7746 Kingsberry Ct Unit 213A
- 7727 Ohmann Ct
- 109 Yorkchester Way
- 313 Crown Oaks Dr
- 42 Renwick Ct
- 7739 Kelley Ct Unit 316
- 7715 Bernadette Ln Unit 321D
- 7383 Sandy Creek Dr
- 8305 Society Place
- 7317 Sandy Creek Dr
- 7305 Sandy Creek Dr Unit O4
- 7429 Ashbury Ct
- 7725 Longstreet Dr
- 8000 Old Deer Trail
- 7205 Sandy Creek Dr Unit H2
- 8002 Upper Lake Dr
- 8325 Wycombe Ln
- 8008 Upper Lake Dr
- 7653 Summerglen Dr
- 716 Red Forest Trail

