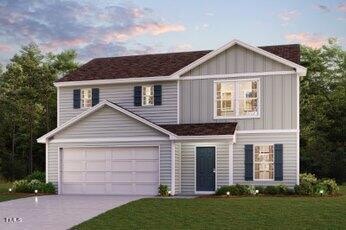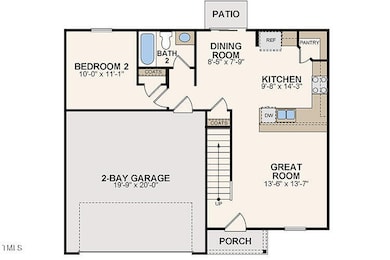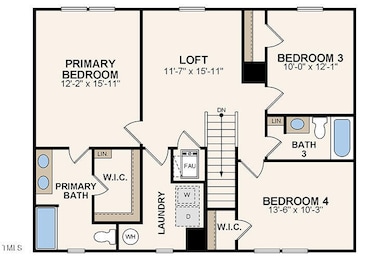
7746 Sand Pit Rd Stantonsburg, NC 27883
Estimated payment $1,458/month
Highlights
- New Construction
- Main Floor Bedroom
- Great Room
- Traditional Architecture
- Loft
- No HOA
About This Home
Discover Your Dream Home in the Briar Farm! The Dupont Plan is a new 2-story home with an open layout that seamlessly connects the Living, Dining, and Kitchen areas, perfect for modern living. The chef's kitchen features cabinetry, granite countertops and stainless steel appliances, including a smooth-top range, microwave hood, and dishwasher.
This thoughtful layout offers a spacious bedroom and full bathroom on the first floor. The second floor houses the serene primary suite with a ensuite bath, dual vanity sinks, and an expansive walk-in closet. Two additional bedrooms share a stylish full bathroom with a Loft Space ideal for a home office or relaxation area. A walk-in Laundry room and energy-efficient Low E insulated dual pane windows add practicality. This home also features a 2 car garage. A 1-year limited home warranty provides peace of mind.
Home Details
Home Type
- Single Family
Est. Annual Taxes
- $211
Year Built
- Built in 2025 | New Construction
Parking
- 2 Car Attached Garage
- Private Driveway
Home Design
- Home is estimated to be completed on 5/25/25
- Traditional Architecture
- Slab Foundation
- Frame Construction
- Shingle Roof
- Vinyl Siding
Interior Spaces
- 1,774 Sq Ft Home
- 2-Story Property
- Great Room
- Dining Room
- Loft
Kitchen
- Electric Oven
- Free-Standing Electric Oven
- Microwave
- Dishwasher
Flooring
- Carpet
- Vinyl
Bedrooms and Bathrooms
- 4 Bedrooms
- Main Floor Bedroom
- Walk-In Closet
- 3 Full Bathrooms
Laundry
- Laundry on upper level
- Washer and Electric Dryer Hookup
Outdoor Features
- Patio
- Porch
Schools
- Stantonsburg Elementary School
- Speight Middle School
- Beddingfield High School
Additional Features
- 0.35 Acre Lot
- Forced Air Heating and Cooling System
Community Details
- No Home Owners Association
- Briar Farm Subdivision
Listing and Financial Details
- Assessor Parcel Number 3657-66-4027.000
Map
Home Values in the Area
Average Home Value in this Area
Tax History
| Year | Tax Paid | Tax Assessment Tax Assessment Total Assessment is a certain percentage of the fair market value that is determined by local assessors to be the total taxable value of land and additions on the property. | Land | Improvement |
|---|---|---|---|---|
| 2024 | $145 | $20,000 | $20,000 | $0 |
Property History
| Date | Event | Price | Change | Sq Ft Price |
|---|---|---|---|---|
| 04/10/2025 04/10/25 | For Sale | $257,990 | -- | $145 / Sq Ft |
Similar Homes in Stantonsburg, NC
Source: Doorify MLS
MLS Number: 10088255
APN: 3657-66-4027.000


