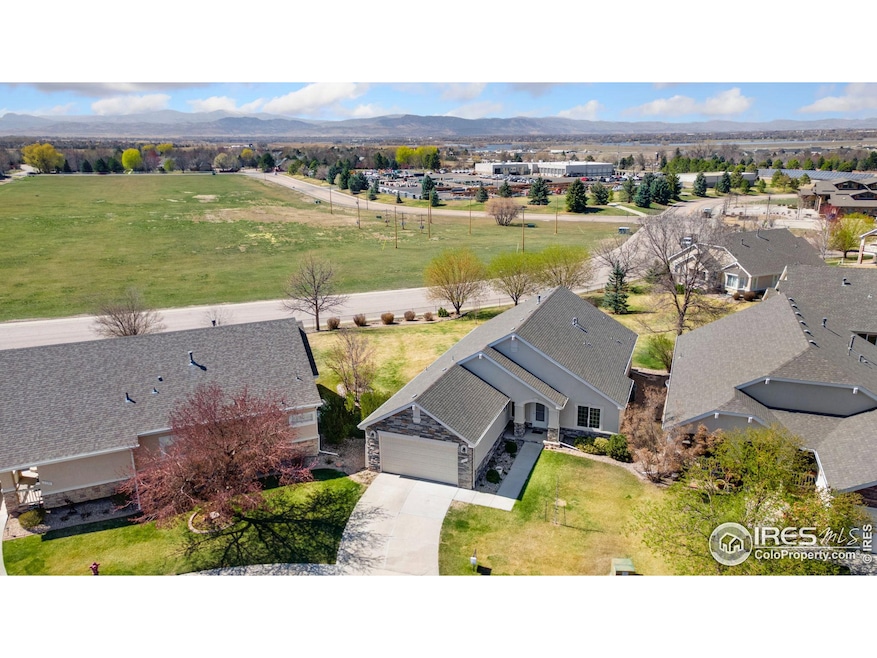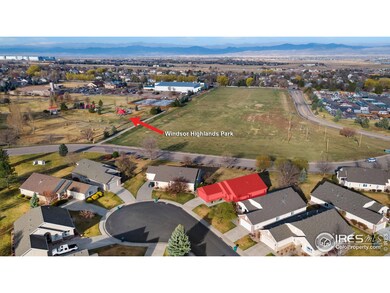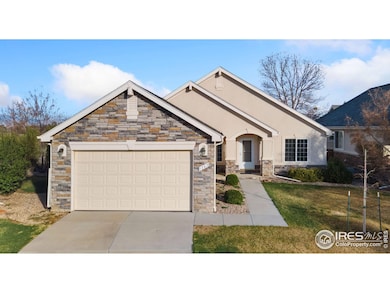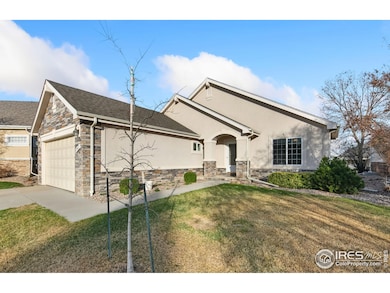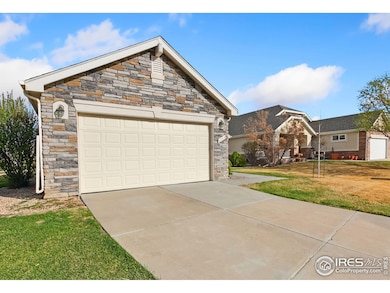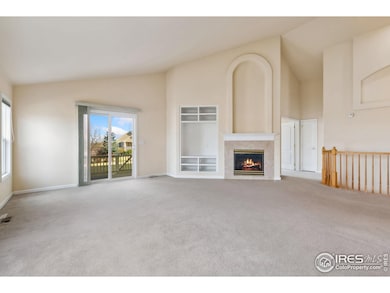
7747 Promontory Dr Windsor, CO 80528
Estimated payment $4,033/month
Highlights
- Spa
- Mountain View
- Cathedral Ceiling
- Open Floorplan
- Contemporary Architecture
- Wood Flooring
About This Home
VIEWS! VIEWS! VIEWS! Unobstructed views of Long's Peak, Twin Sisters and Foothills. Welcome to your own private slice of Colorado beauty! Tucked away on a peaceful cul-de-sac, this patio home backs to open space, offering stunning views. Well-maintained by the original owners, this property is move-in ready, presenting an opportunity for a seamless transition to comfortable and scenic living. Step inside to the expansive living and dining area that feels grand yet cozy, thanks to soaring ceilings, a gas fireplace, and plenty of room to gather and relax. The space is illuminated by Milgard picture windows with new glass that not only allow ample natural light to flood the space but also frame the stunning mountain views, turning every glance out the window into a scenic experience. The kitchen is designed for both cooking and conversation, featuring stainless steel appliances, a pantry, a center island, and a breakfast bar-plus space for casual dining and a nearby laundry room for added convenience. The oversized primary suite is a true retreat, featuring vaulted ceilings, a slider to the patio for easy outdoor access, an en-suite bathroom, and a walk-in closet. Additionally, an office with French doors provides a flexible space that can also double as a non-conforming bedroom. The unfinished basement presents a blank canvas for the new owners to finish as they please, offering potential for additional living space, bedrooms, or recreational areas tailored to personal preferences. Enjoy peaceful mornings and golden sunsets on your private patio, where open space stretches beyond your backyard. The HOA maintains all of the land around the home, ensuring a worry-free lifestyle and allowing more time to enjoy the home's scenic surroundings and amenities. Additional updates also include a newer water heater. 3rd bedroom is non-conforming due to no closet but can be used as an office or bedroom.
Home Details
Home Type
- Single Family
Est. Annual Taxes
- $3,385
Year Built
- Built in 2001
Lot Details
- 3,367 Sq Ft Lot
- Open Space
- Cul-De-Sac
- Partially Fenced Property
- Corner Lot
- Sprinkler System
- Property is zoned RMU-1
HOA Fees
Parking
- 2 Car Attached Garage
- Garage Door Opener
Home Design
- Contemporary Architecture
- Patio Home
- Slab Foundation
- Composition Roof
- Stucco
Interior Spaces
- 1,992 Sq Ft Home
- 1-Story Property
- Open Floorplan
- Cathedral Ceiling
- Gas Fireplace
- Double Pane Windows
- French Doors
- Dining Room
- Mountain Views
- Unfinished Basement
- Basement Fills Entire Space Under The House
Kitchen
- Eat-In Kitchen
- Double Oven
- Electric Oven or Range
- Microwave
- Dishwasher
- Kitchen Island
- Disposal
Flooring
- Wood
- Carpet
Bedrooms and Bathrooms
- 3 Bedrooms
- Walk-In Closet
- 2 Full Bathrooms
- Primary bathroom on main floor
- Spa Bath
Laundry
- Laundry on main level
- Washer and Dryer Hookup
Outdoor Features
- Spa
- Patio
Schools
- Bamford Elementary School
- Preston Middle School
- Fossil Ridge High School
Utilities
- Forced Air Heating and Cooling System
Community Details
- Association fees include trash, snow removal, ground maintenance, management
- Highland Meadows Subdivision
Listing and Financial Details
- Assessor Parcel Number R1614758
Map
Home Values in the Area
Average Home Value in this Area
Tax History
| Year | Tax Paid | Tax Assessment Tax Assessment Total Assessment is a certain percentage of the fair market value that is determined by local assessors to be the total taxable value of land and additions on the property. | Land | Improvement |
|---|---|---|---|---|
| 2025 | $3,241 | $41,667 | $11,725 | $29,942 |
| 2024 | $3,241 | $41,667 | $11,725 | $29,942 |
| 2022 | $2,375 | $29,169 | $4,726 | $24,443 |
| 2021 | $2,400 | $30,009 | $4,862 | $25,147 |
| 2020 | $2,364 | $29,479 | $4,862 | $24,617 |
| 2019 | $2,372 | $29,479 | $4,862 | $24,617 |
| 2018 | $2,197 | $28,548 | $4,896 | $23,652 |
| 2017 | $2,194 | $28,548 | $4,896 | $23,652 |
| 2016 | $1,824 | $25,631 | $5,413 | $20,218 |
| 2015 | $1,804 | $27,940 | $5,410 | $22,530 |
| 2014 | $1,633 | $23,770 | $5,410 | $18,360 |
Property History
| Date | Event | Price | Change | Sq Ft Price |
|---|---|---|---|---|
| 04/10/2025 04/10/25 | For Sale | $630,000 | -- | $316 / Sq Ft |
Deed History
| Date | Type | Sale Price | Title Company |
|---|---|---|---|
| Special Warranty Deed | $275,903 | Land Title Guarantee Company |
Mortgage History
| Date | Status | Loan Amount | Loan Type |
|---|---|---|---|
| Open | $175,001 | New Conventional | |
| Closed | $208,470 | New Conventional | |
| Closed | $222,015 | Unknown | |
| Closed | $223,000 | Unknown | |
| Closed | $220,722 | No Value Available |
Similar Homes in Windsor, CO
Source: IRES MLS
MLS Number: 1030540
APN: 86232-33-007
- 7695 Spyglass Ct
- 8071 Lighthouse Ln
- 8119 Lighthouse Ln
- 8012 N Louden Crossing Ct
- 7312 Barnes Ct
- 7588 Vardon Way
- 8130 Scenic Ridge Dr
- 5105 Nelson Ct
- 8211 Lighthouse Lane Ct
- 7270 Irwin Ct
- 0 Tract Q Windsor Villages Unit 1031195
- 5483 Shadow Creek Ct
- 8356 Louden Cir
- 5274 Coral
- 7733 Park Ridge Cir
- 5521 Shady Oaks Dr
- 8388 Castaway Dr
- 6031 Highland Hills Ct
- 5936 Highland Hills Cir
- 8383 Castaway Dr
