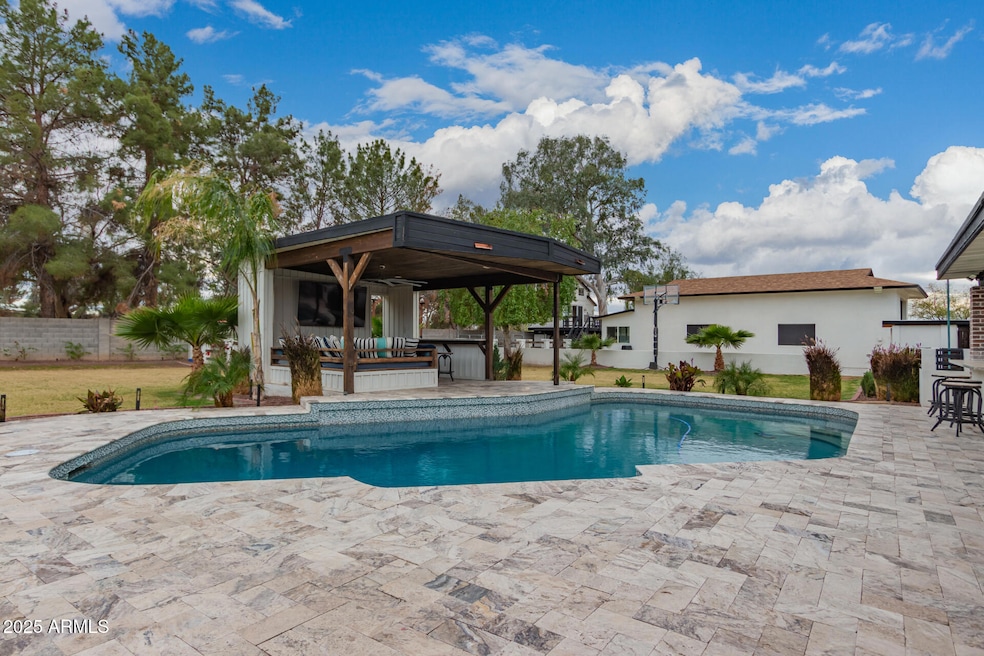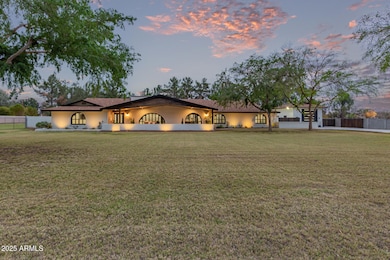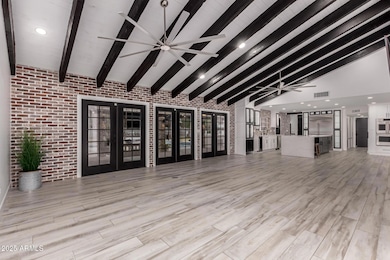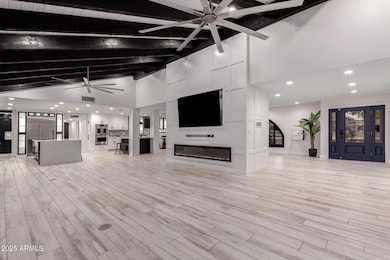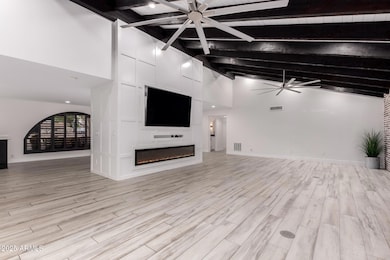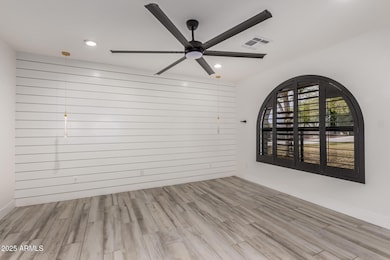
7747 W Acoma Dr Peoria, AZ 85381
Arrowhead NeighborhoodEstimated payment $9,205/month
Highlights
- Horse Stalls
- Private Pool
- Gated Parking
- Paseo Verde Elementary School Rated A-
- RV Garage
- 1.17 Acre Lot
About This Home
Welcome to this one-of-a-kind, custom-designed entertainer's dream home, set on an irrigated lot with lush landscaping, flower beds, mature trees, and outdoor lighting. This stunning property boasts a horse corral, a treehouse with A/C and heat, an RV garage, multiple storage units, and large RV gates. Step inside to find breathtaking wood beam cathedral ceilings, multiple fireplaces, and floor-to-ceiling custom brickwork both indoors and out. The remodeled 3.5 bathrooms feature custom tile, designer flooring, and bidets in three baths. New lighting flows throughout the home, enhancing the natural light streaming in through multiple French doors. The gourmet kitchen is a chef's paradise, complete with built-in GE Monogram appliances, a rising vent, two kitchen islands, granite countertops a walk-in appliance pantry, and a built-in bar with a beer kegerator, wine coolers, and beverage fridges. A custom laundry room/pantry adds extra convenience. The living spaces feature custom walls and TV wall niches, adding a sophisticated touch. Outdoors, enjoy a built-in kitchen, a travertine-extended patio with custom swings, a pergola with fountains, a fireplace, built-in seating, and a custom dog play area. Sports enthusiasts will love the half-court basketball area, while pet lovers will appreciate the dedicated doggie bedroom and shower. The long driveway, custom front porch, driveway pillars, and unique custom mailbox add to the curb appeal of this exceptional home. With an advanced security system, custom outdoor lighting, and every feature designed for luxury and function, this is a must-see property!
Home Details
Home Type
- Single Family
Est. Annual Taxes
- $3,630
Year Built
- Built in 1981
Lot Details
- 1.17 Acre Lot
- Block Wall Fence
- Misting System
- Front and Back Yard Sprinklers
- Sprinklers on Timer
- Grass Covered Lot
Parking
- 4 Car Detached Garage
- 10 Open Parking Spaces
- Garage ceiling height seven feet or more
- Gated Parking
- RV Garage
Home Design
- Composition Roof
- Block Exterior
- Stucco
Interior Spaces
- 3,446 Sq Ft Home
- 1-Story Property
- Vaulted Ceiling
- Family Room with Fireplace
- 3 Fireplaces
- Living Room with Fireplace
- Tile Flooring
- Security System Owned
Kitchen
- Built-In Microwave
- Kitchen Island
- Granite Countertops
Bedrooms and Bathrooms
- 4 Bedrooms
- Fireplace in Primary Bedroom
- Two Primary Bathrooms
- Primary Bathroom is a Full Bathroom
- 3.5 Bathrooms
- Dual Vanity Sinks in Primary Bathroom
- Bidet
Outdoor Features
- Private Pool
- Outdoor Fireplace
- Outdoor Storage
- Built-In Barbecue
Schools
- Peoria Elementary School
- Paseo Verde Elementary Middle School
- Centennial High School
Horse Facilities and Amenities
- Horse Automatic Waterer
- Horses Allowed On Property
- Horse Stalls
- Corral
Utilities
- Cooling System Updated in 2024
- Cooling Available
- Heating Available
- Water Softener
- Septic Tank
- High Speed Internet
Additional Features
- No Interior Steps
- Flood Irrigation
Listing and Financial Details
- Assessor Parcel Number 200-62-720-A
Community Details
Overview
- No Home Owners Association
- Association fees include no fees
- Peoria Subdivision
Recreation
- Sport Court
Map
Home Values in the Area
Average Home Value in this Area
Tax History
| Year | Tax Paid | Tax Assessment Tax Assessment Total Assessment is a certain percentage of the fair market value that is determined by local assessors to be the total taxable value of land and additions on the property. | Land | Improvement |
|---|---|---|---|---|
| 2025 | $3,630 | $51,606 | -- | -- |
| 2024 | $4,131 | $49,149 | -- | -- |
| 2023 | $4,131 | $72,250 | $14,450 | $57,800 |
| 2022 | $4,038 | $57,270 | $11,450 | $45,820 |
| 2021 | $4,257 | $55,490 | $11,098 | $44,392 |
| 2020 | $4,888 | $49,550 | $9,910 | $39,640 |
| 2019 | $4,740 | $45,370 | $9,070 | $36,300 |
| 2018 | $4,599 | $45,300 | $9,060 | $36,240 |
| 2017 | $4,586 | $42,330 | $8,460 | $33,870 |
| 2016 | $4,533 | $41,320 | $8,260 | $33,060 |
| 2015 | $4,218 | $43,460 | $8,690 | $34,770 |
Property History
| Date | Event | Price | Change | Sq Ft Price |
|---|---|---|---|---|
| 04/10/2025 04/10/25 | Price Changed | $1,598,000 | -0.1% | $464 / Sq Ft |
| 03/31/2025 03/31/25 | Price Changed | $1,599,000 | -5.9% | $464 / Sq Ft |
| 03/15/2025 03/15/25 | For Sale | $1,699,000 | +132.7% | $493 / Sq Ft |
| 01/20/2021 01/20/21 | Sold | $730,000 | -2.7% | $212 / Sq Ft |
| 12/14/2020 12/14/20 | Pending | -- | -- | -- |
| 11/23/2020 11/23/20 | For Sale | $750,000 | -- | $218 / Sq Ft |
Deed History
| Date | Type | Sale Price | Title Company |
|---|---|---|---|
| Warranty Deed | $730,000 | Pioneer Title Agency Inc | |
| Warranty Deed | -- | None Available | |
| Warranty Deed | -- | None Available | |
| Cash Sale Deed | $810,000 | Chicago Title Insurance Co | |
| Interfamily Deed Transfer | -- | Lawyers Title Insurance Corp | |
| Warranty Deed | $280,000 | Chicago Title Insurance Co |
Mortgage History
| Date | Status | Loan Amount | Loan Type |
|---|---|---|---|
| Open | $547,500 | New Conventional | |
| Previous Owner | $50,000 | Credit Line Revolving | |
| Previous Owner | $282,450 | Unknown | |
| Previous Owner | $224,000 | New Conventional |
Similar Homes in the area
Source: Arizona Regional Multiple Listing Service (ARMLS)
MLS Number: 6828099
APN: 200-62-720A
- 7575 W Gelding Dr
- 7567 W Gelding Dr
- 14317 N 78th Dr
- 7632 W Crocus Dr
- 7592 W Evans Dr
- 7602 W Acoma Dr
- 7624 W Banff Ln
- 7577 W Evans Dr
- 7569 W Evans Dr
- 7566 W Gelding Dr
- 7465 W Calavar Rd Unit 1
- 7905 W Thunderbird Rd Unit 308
- 7905 W Thunderbird Rd Unit 309
- 7349 W Lisbon Ln
- 7343 W Lisbon Ln
- 7969 W Rue de Lamour
- 7337 W Lisbon Ln
- 13711 N 81st Ave
- 7978 W Zoe Ella Way
- 15503 N 79th Dr Unit 12
