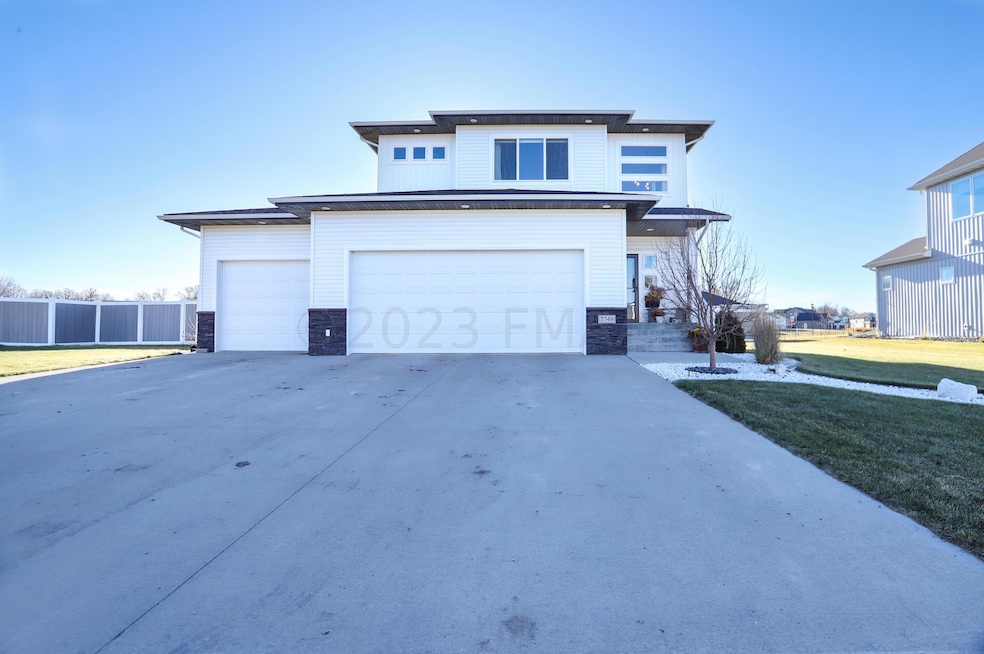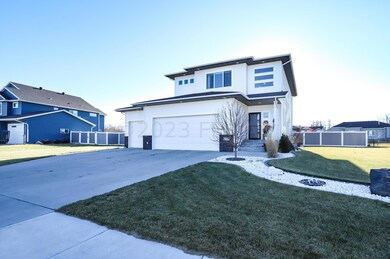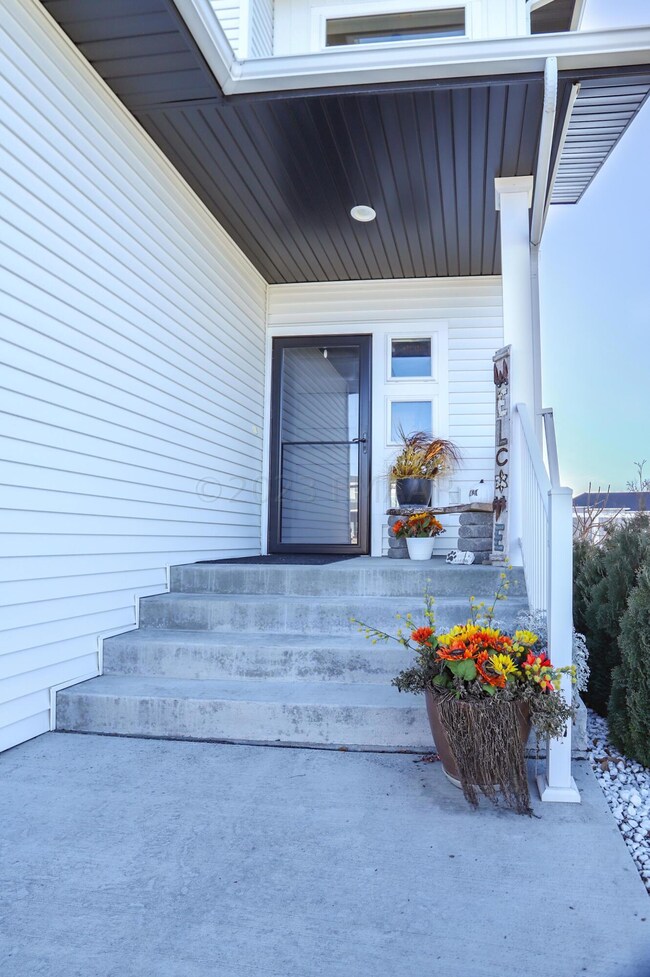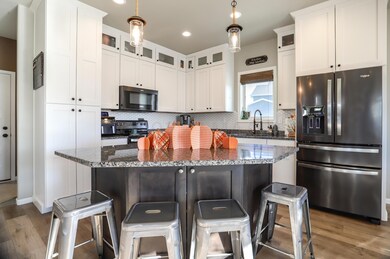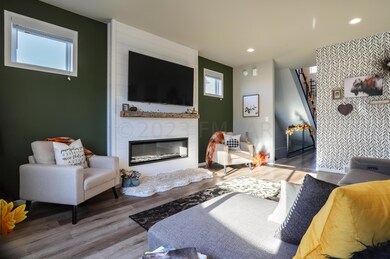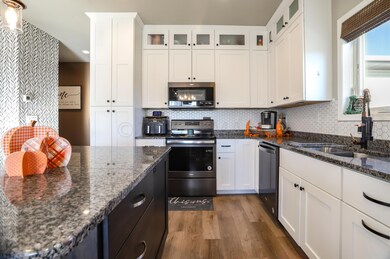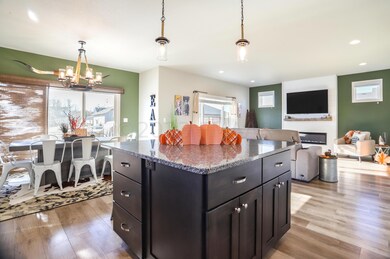
7748 Firefly Ln Horace, ND 58047
Highlights
- 1 Fireplace
- Patio
- Forced Air Heating and Cooling System
- 3 Car Attached Garage
- Living Room
- Family Room
About This Home
As of June 2024Wall Ave is OPEN!! Welcome to this beautifully maintained, move in ready home in the desirable Lost River development of Horace. You will love the resort like, HUGE backyard. Fully fenced with beautiful landscaping and maintenance free decks. You must walk through this incredible floor plan offering open concept main floor with 9 foot ceilings, upper level with 3 bedrooms, jack and Jill bathroom and laundry room with additional storage. Finished basement features a large bedroom with walk in closet, bathroom with tile shower and large family room. Garage is fully finished with gas heat and additional door to access either the driveway or backyard. Schedule your showing today!!
Home Details
Home Type
- Single Family
Est. Annual Taxes
- $5,328
Year Built
- Built in 2018
Lot Details
- 0.36 Acre Lot
- Property is Fully Fenced
HOA Fees
- $17 Monthly HOA Fees
Parking
- 3 Car Attached Garage
- Heated Garage
Interior Spaces
- 2-Story Property
- 1 Fireplace
- Family Room
- Living Room
- Utility Room Floor Drain
- Disposal
- Basement
Bedrooms and Bathrooms
- 4 Bedrooms
Additional Features
- Patio
- Forced Air Heating and Cooling System
Community Details
- Lost River Home Owners Association, Phone Number (701) 235-2040
- Lost River Subdivision
Listing and Financial Details
- Assessor Parcel Number 15290000320000
Map
Home Values in the Area
Average Home Value in this Area
Property History
| Date | Event | Price | Change | Sq Ft Price |
|---|---|---|---|---|
| 06/21/2024 06/21/24 | Sold | -- | -- | -- |
| 06/21/2024 06/21/24 | Sold | -- | -- | -- |
| 05/28/2024 05/28/24 | Pending | -- | -- | -- |
| 05/09/2024 05/09/24 | Pending | -- | -- | -- |
| 11/28/2023 11/28/23 | For Sale | $575,000 | -8.0% | $185 / Sq Ft |
| 11/28/2023 11/28/23 | For Sale | $625,000 | +62.7% | $201 / Sq Ft |
| 02/27/2019 02/27/19 | Sold | -- | -- | -- |
| 01/28/2019 01/28/19 | Pending | -- | -- | -- |
| 11/23/2018 11/23/18 | For Sale | $384,221 | -- | $123 / Sq Ft |
Tax History
| Year | Tax Paid | Tax Assessment Tax Assessment Total Assessment is a certain percentage of the fair market value that is determined by local assessors to be the total taxable value of land and additions on the property. | Land | Improvement |
|---|---|---|---|---|
| 2024 | $9,296 | $218,200 | $40,950 | $177,250 |
| 2023 | $9,362 | $217,800 | $40,950 | $176,850 |
| 2022 | $9,412 | $206,800 | $40,950 | $165,850 |
| 2021 | $7,404 | $123,950 | $40,950 | $83,000 |
| 2020 | $6,896 | $117,850 | $40,950 | $76,900 |
| 2019 | $6,756 | $109,750 | $35,800 | $73,950 |
| 2018 | $687 | $25,050 | $25,050 | $0 |
Mortgage History
| Date | Status | Loan Amount | Loan Type |
|---|---|---|---|
| Open | $370,000 | New Conventional | |
| Previous Owner | $346,500 | New Conventional | |
| Previous Owner | $302,400 | New Conventional | |
| Previous Owner | $37,800 | Stand Alone Second | |
| Previous Owner | $183,325 | Commercial |
Deed History
| Date | Type | Sale Price | Title Company |
|---|---|---|---|
| Warranty Deed | $570,000 | Title Company-Residential | |
| Warranty Deed | $384,221 | Title Co | |
| Warranty Deed | $49,900 | Plains Title Llc | |
| Warranty Deed | $58,245 | Plains Title Llc |
Similar Homes in Horace, ND
Source: NorthstarMLS
MLS Number: 7426985
APN: 15-2900-00320-000
- 7737 Firefly Ln
- 8072 Goldfinch Dr
- 8852 Lost River Rd
- 8068 Goldfinch Dr
- 8924 Meadowlark Pkwy
- 9280 Didrick Dr
- 9281 Didrick Dr
- 8829 Meadowlark Pkwy
- 8825 Meadowlark Pkwy
- 8806 Meadowlark Pkwy
- 8813 Meadowlark Pkwy
- 7891 Lost River Rd
- 519 Northwood Dr
- 9273 Didrick Dr
- 7901 Lost River Rd
- 8820 Northern Lights Ave
