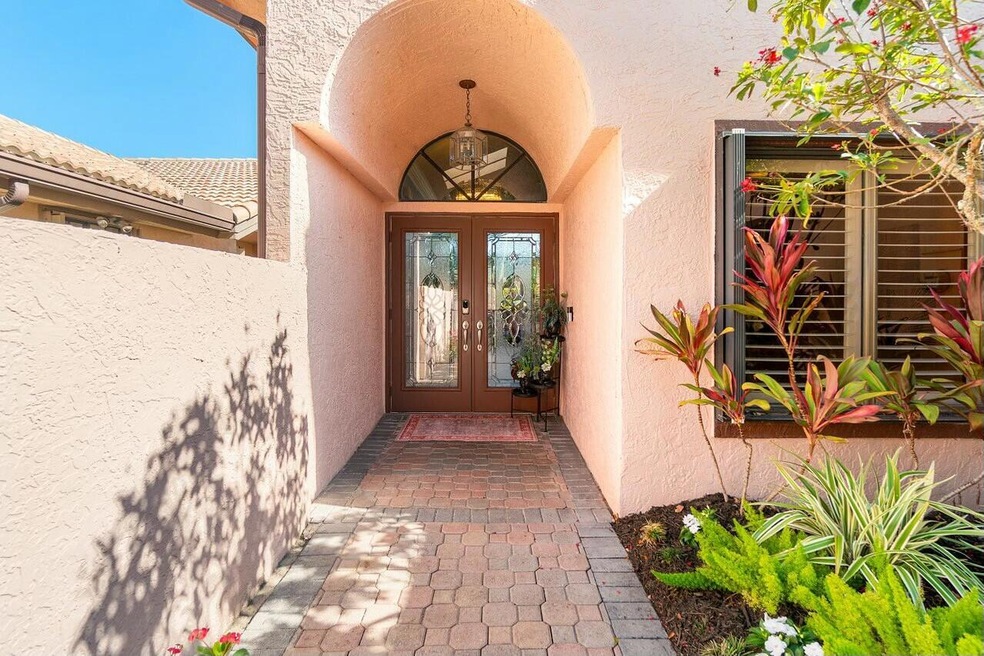
7749 Glendevon Ln Delray Beach, FL 33446
Gleneagles NeighborhoodEstimated payment $6,775/month
Highlights
- Lake Front
- Golf Course Community
- Private Membership Available
- Spanish River Community High School Rated A+
- Gated with Attendant
- Clubhouse
About This Home
Experience luxury living in this rarely available, spacious 2700 sq. ft two-story home offering magnificent & expansive golf course & water views. This 4 bd/4 bth residence, located in prestigious Gleneagles Country Club features soaring, vaulted ceilings, a private master suite on each floor & a charming courtyard entrance that adds to its warm inviting feel. Enjoy sipping a cocktail from your lovely patio as you watch the sunset over the fairway; experience the resort-style amenities of a secure, private all ages community offering two 18 hole golf courses, a newly built racquet center & a myriad of social activities; dine in your choice of 3 delicious venues; enjoy a work-out with a private trainer at the 2 story fitness center, or just relax at one of 7 swimming pools. Welcome home!
Home Details
Home Type
- Single Family
Est. Annual Taxes
- $11,489
Year Built
- Built in 1986
Lot Details
- Lake Front
- Sprinkler System
- Property is zoned RTS
HOA Fees
- $265 Monthly HOA Fees
Parking
- 2 Car Attached Garage
- Driveway
Property Views
- Lake
- Golf Course
Home Design
- Frame Construction
- Spanish Tile Roof
- Tile Roof
Interior Spaces
- 2,644 Sq Ft Home
- 2-Story Property
- Custom Mirrors
- Furnished or left unfurnished upon request
- Vaulted Ceiling
- Ceiling Fan
- Sliding Windows
- French Doors
- Formal Dining Room
- Den
- Fire and Smoke Detector
Kitchen
- Breakfast Area or Nook
- Eat-In Kitchen
- Electric Range
- Microwave
- Dishwasher
Flooring
- Carpet
- Tile
Bedrooms and Bathrooms
- 4 Bedrooms
- Split Bedroom Floorplan
- Walk-In Closet
- 4 Full Bathrooms
- Dual Sinks
- Roman Tub
- Separate Shower in Primary Bathroom
Laundry
- Laundry in Garage
- Dryer
- Washer
Outdoor Features
- Open Patio
- Porch
Schools
- Spanish River Community High School
Utilities
- Central Heating and Cooling System
- Electric Water Heater
Listing and Financial Details
- Assessor Parcel Number 00424621050000570
Community Details
Overview
- Association fees include common areas, ground maintenance, security, internet
- Private Membership Available
- Gleneagles Subdivision
Amenities
- Sauna
- Clubhouse
- Billiard Room
- Community Wi-Fi
Recreation
- Golf Course Community
- Tennis Courts
- Pickleball Courts
- Community Pool
- Community Spa
- Putting Green
Security
- Gated with Attendant
Map
Home Values in the Area
Average Home Value in this Area
Tax History
| Year | Tax Paid | Tax Assessment Tax Assessment Total Assessment is a certain percentage of the fair market value that is determined by local assessors to be the total taxable value of land and additions on the property. | Land | Improvement |
|---|---|---|---|---|
| 2024 | $5,459 | $678,218 | -- | -- |
| 2023 | $11,892 | $636,064 | $160,361 | $632,710 |
| 2022 | $10,166 | $578,240 | $0 | $0 |
| 2021 | $4,249 | $261,955 | $0 | $0 |
| 2020 | $4,215 | $258,338 | $0 | $0 |
| 2019 | $4,163 | $252,530 | $0 | $0 |
| 2018 | $3,954 | $247,821 | $0 | $0 |
| 2017 | $3,901 | $242,724 | $0 | $0 |
| 2016 | $3,908 | $237,732 | $0 | $0 |
| 2015 | $3,999 | $236,079 | $0 | $0 |
| 2014 | $4,009 | $234,205 | $0 | $0 |
Property History
| Date | Event | Price | Change | Sq Ft Price |
|---|---|---|---|---|
| 04/17/2025 04/17/25 | For Sale | $995,000 | -- | $376 / Sq Ft |
Deed History
| Date | Type | Sale Price | Title Company |
|---|---|---|---|
| Warranty Deed | $699,000 | Edgar A Benes Pa | |
| Interfamily Deed Transfer | -- | Attorney | |
| Warranty Deed | $440,000 | Classic Title & Abstract Inc | |
| Warranty Deed | $229,000 | -- | |
| Warranty Deed | $146,000 | -- | |
| Trustee Deed | -- | -- |
Mortgage History
| Date | Status | Loan Amount | Loan Type |
|---|---|---|---|
| Previous Owner | $200,500 | Unknown | |
| Previous Owner | $168,000 | Unknown | |
| Previous Owner | $150,000 | New Conventional |
Similar Homes in Delray Beach, FL
Source: BeachesMLS
MLS Number: R11082422
APN: 00-42-46-21-05-000-0570
- 7676 Lexington Club Blvd Unit A
- 7677 Glendevon Ln Unit 1705
- 7624 Lexington Club Blvd Unit B
- 7624 Lexington Club Blvd Unit A
- 15702 Loch Maree Ln Unit 5804
- 7592 Lexington Club Blvd Unit A
- 15694 Loch Maree Ln Unit 5904
- 7527 Glendevon Ln Unit 805
- 7677 Lexington Club Blvd Unit B
- 7485 Glendevon Ln Unit 1105
- 7485 Glendevon Ln Unit 1107
- 15743 Loch Maree Ln Unit 4902
- 7533 Glendevon Ln Unit 902
- 7509 Glendevon Ln Unit 1005
- 7580 Lexington Club Blvd Unit A
- 15783 Loch Maree Ln Unit 5101
- 15774 Loch Maree Ln Unit 3801
- 15678 Loch Maree 6102 Ln Unit 6102
- 7449 Glendevon Ln Unit 104
- 7449 Glendevon Ln Unit 102






