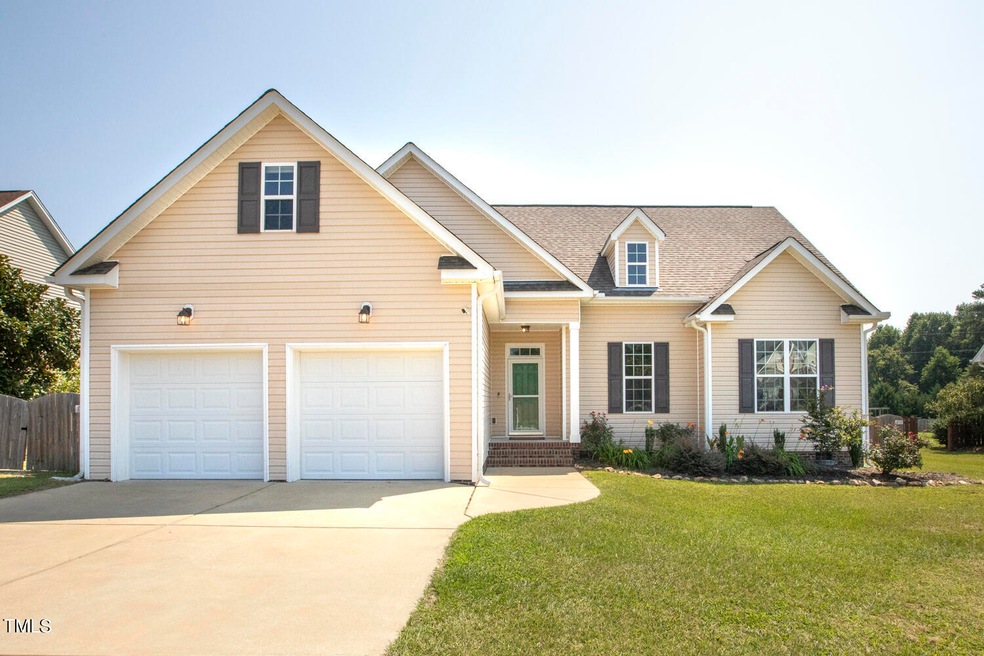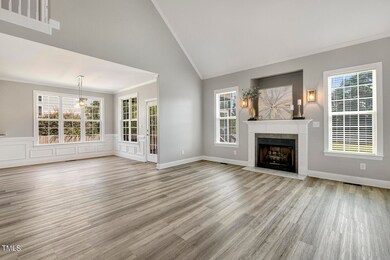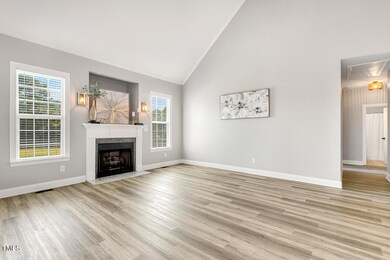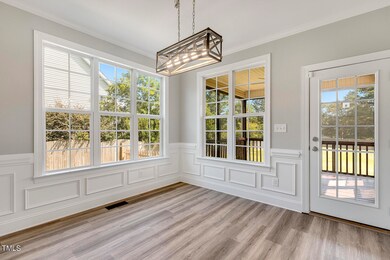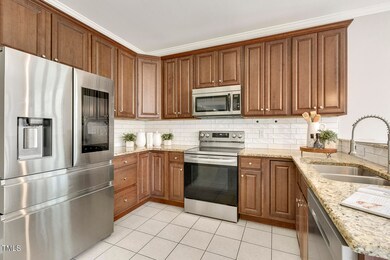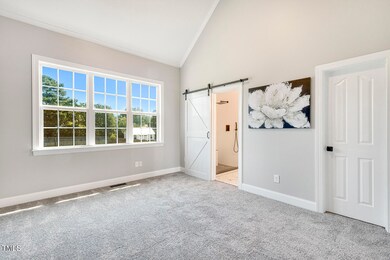
7749 Pegram St Willow Spring, NC 27592
Highlights
- Vaulted Ceiling
- Traditional Architecture
- Granite Countertops
- Willow Springs Elementary School Rated A
- Bonus Room
- Home Office
About This Home
As of September 2024Absolutely GORGEOUS home on almost half an acre FENCED yard. Ready to show and move right in with FRESH interior paint, NEW carpet, NEW LVP floors. So many charming updates included - custom millwork in all three bedrooms, modern fixtures and faucets. Vaulted living room with gas fireplace overlooks the kitchen with GRANITE, TILE backsplash and floors and STAINLESS appliances. Three full bedrooms AND an office AND a flex/bonus room give you limitless options and flexibility. Owners' suite is also vaulted with a stunning bath updated with walk in TILED shower, dual vanity, TILED floors and vanity/dressing nook. The screened in porch overlooks flat, fenced yard - perfect for grilling and entertaining!
Home Details
Home Type
- Single Family
Est. Annual Taxes
- $2,224
Year Built
- Built in 2010
Lot Details
- 0.46 Acre Lot
- Lot Dimensions are 221' x 90'' x 221' x 90''
- Wood Fence
- Back Yard Fenced
- Landscaped
HOA Fees
- $18 Monthly HOA Fees
Parking
- 2 Car Attached Garage
- Private Driveway
- 4 Open Parking Spaces
Home Design
- Traditional Architecture
- Block Foundation
- Shingle Roof
- Vinyl Siding
Interior Spaces
- 2,114 Sq Ft Home
- 1-Story Property
- Bookcases
- Crown Molding
- Vaulted Ceiling
- Ceiling Fan
- Fireplace With Gas Starter
- Living Room with Fireplace
- Dining Room
- Home Office
- Bonus Room
- Pull Down Stairs to Attic
- Granite Countertops
- Laundry Room
Flooring
- Carpet
- Tile
- Luxury Vinyl Tile
Bedrooms and Bathrooms
- 3 Bedrooms
- Walk-In Closet
- 3 Full Bathrooms
- Double Vanity
- Walk-in Shower
Schools
- Willow Springs Elementary School
- Herbert Akins Road Middle School
- Willow Spring High School
Utilities
- Central Heating and Cooling System
- Septic Tank
Community Details
- Association fees include road maintenance, storm water maintenance
- Westmoor HOA
- Westmoor Subdivision
Listing and Financial Details
- Assessor Parcel Number 0685356890
Map
Home Values in the Area
Average Home Value in this Area
Property History
| Date | Event | Price | Change | Sq Ft Price |
|---|---|---|---|---|
| 09/26/2024 09/26/24 | Sold | $420,000 | 0.0% | $199 / Sq Ft |
| 08/29/2024 08/29/24 | Pending | -- | -- | -- |
| 08/28/2024 08/28/24 | For Sale | $420,000 | -- | $199 / Sq Ft |
Tax History
| Year | Tax Paid | Tax Assessment Tax Assessment Total Assessment is a certain percentage of the fair market value that is determined by local assessors to be the total taxable value of land and additions on the property. | Land | Improvement |
|---|---|---|---|---|
| 2024 | $2,444 | $390,385 | $80,000 | $310,385 |
| 2023 | $2,224 | $282,645 | $35,000 | $247,645 |
| 2022 | $2,061 | $282,645 | $35,000 | $247,645 |
| 2021 | $2,006 | $282,645 | $35,000 | $247,645 |
| 2020 | $1,973 | $282,645 | $35,000 | $247,645 |
| 2019 | $1,879 | $227,576 | $32,000 | $195,576 |
| 2018 | $1,728 | $227,576 | $32,000 | $195,576 |
| 2017 | $1,638 | $227,576 | $32,000 | $195,576 |
| 2016 | $1,605 | $227,576 | $32,000 | $195,576 |
| 2015 | $1,620 | $230,419 | $38,000 | $192,419 |
| 2014 | $1,536 | $230,419 | $38,000 | $192,419 |
Mortgage History
| Date | Status | Loan Amount | Loan Type |
|---|---|---|---|
| Open | $336,000 | New Conventional | |
| Previous Owner | $77,600 | Credit Line Revolving | |
| Previous Owner | $266,000 | New Conventional | |
| Previous Owner | $205,000 | New Conventional | |
| Previous Owner | $162,044 | New Conventional | |
| Previous Owner | $140,000 | Purchase Money Mortgage | |
| Previous Owner | $7,637,000 | Construction | |
| Previous Owner | $26,639 | Construction | |
| Previous Owner | $38,487 | Construction |
Deed History
| Date | Type | Sale Price | Title Company |
|---|---|---|---|
| Warranty Deed | $420,000 | Magnolia Title | |
| Warranty Deed | $280,000 | None Available | |
| Warranty Deed | $191,000 | None Available | |
| Special Warranty Deed | $31,000 | None Available | |
| Trustee Deed | $35,000 | None Available | |
| Warranty Deed | $36,000 | None Available |
Similar Homes in Willow Spring, NC
Source: Doorify MLS
MLS Number: 10049376
APN: 0685.01-35-6890-000
- 1704 Little Drake Ave
- 8116 Hartwood Glen Cir
- 9321 Stephenson Adams Ln
- 8820 Melvin St Unit 16- Holly
- 7905 Willow Croft Dr
- 1425 Country Pond Ln
- 2128 Mockingbird Ln
- 2171 Bud Lipscomb Rd
- 0 Mockingbird #2 Ln
- 8704 Maxine St Unit Lot 1
- 8704 Maxine St
- 8704 Maxine St
- 8704 Maxine St
- 8704 Maxine St
- 8704 Maxine St
- 8704 Maxine St
- 8704 Maxine St
- 8704 Maxine St
- 8817 Melvin St Unit 27- Clayton
- 8701 Maxine St Unit 43
