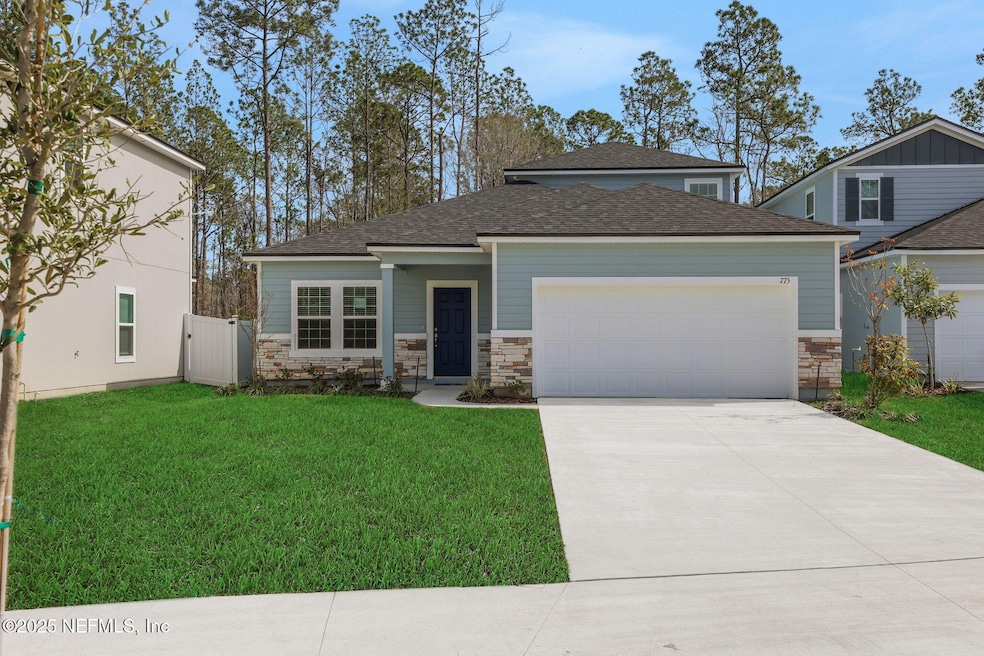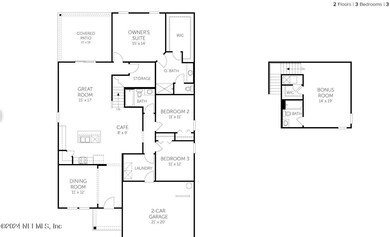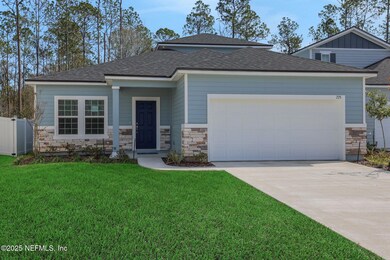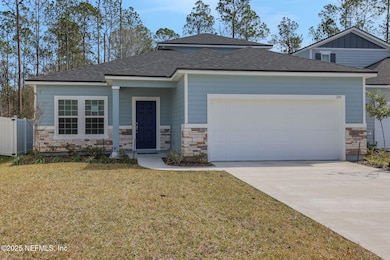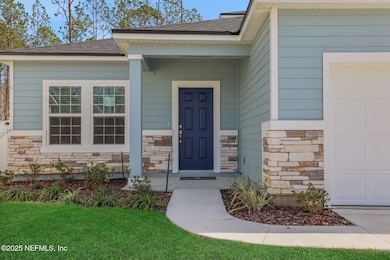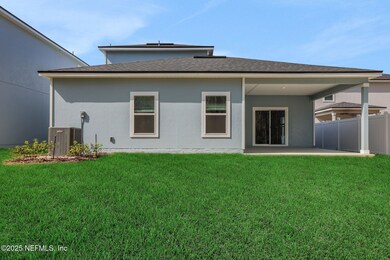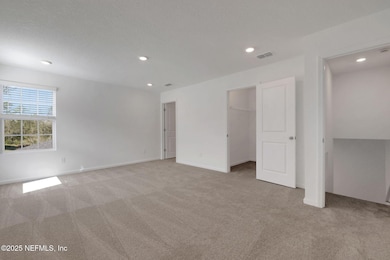
775 Barclay Ct Orange Park, FL 32065
Oakleaf NeighborhoodHighlights
- Fitness Center
- Under Construction
- Clubhouse
- Oakleaf Village Elementary School Rated A-
- Open Floorplan
- Great Room
About This Home
As of April 2025Imagine a home that's not just a house, The Emory II Abut a journey through 2,286 square feet of pure awesomeness. Ladies and gentlemen, meet the Emory II - your ticket to the good life.
A layout so smooth, you'll think it was designed by a feng shui master on roller skates.3 bedrooms that'll make you want to take more ''sick days'' from work
3 full bathrooms - because fighting over mirror space is so last century
2-car garage that's begging you to finally start that band.Upstairs Wonder:
A second floor that's like the VIP section of your very own home club
More space to spread out than a starfish on vacation. Why the Emory II Rocks:
Perfect for families who love each other... but also love their personal space
Living in the Emory II is like hitting the real estate jackpot, folks! It's got more personality than a sitcom cast and enough space to finally learn that TikTok dance without knocking over your grandma's vase.
Home Details
Home Type
- Single Family
Est. Annual Taxes
- $364
Year Built
- Built in 2024 | Under Construction
Lot Details
- 6,098 Sq Ft Lot
- East Facing Home
- Irregular Lot
- Cleared Lot
HOA Fees
- $68 Monthly HOA Fees
Parking
- 2 Car Attached Garage
- Garage Door Opener
Home Design
- Wood Frame Construction
- Shingle Roof
Interior Spaces
- 2,286 Sq Ft Home
- 2-Story Property
- Open Floorplan
- Great Room
- Dining Room
- Fire and Smoke Detector
- Laundry on lower level
Kitchen
- Electric Range
- Microwave
- Kitchen Island
- Disposal
Flooring
- Carpet
- Tile
Bedrooms and Bathrooms
- 4 Bedrooms
- Split Bedroom Floorplan
- Walk-In Closet
- 3 Full Bathrooms
Schools
- Oakleaf Village Elementary School
- Oakleaf Jr High Middle School
- Oakleaf High School
Utilities
- Cooling Available
- Central Heating
- Heat Pump System
Listing and Financial Details
- Assessor Parcel Number 09-04-25-007878-002-33
Community Details
Overview
- Wilford Oaks Subdivision
Amenities
- Clubhouse
Recreation
- Community Playground
- Fitness Center
- Dog Park
Map
Home Values in the Area
Average Home Value in this Area
Property History
| Date | Event | Price | Change | Sq Ft Price |
|---|---|---|---|---|
| 04/18/2025 04/18/25 | Sold | $399,990 | -8.5% | $175 / Sq Ft |
| 03/05/2025 03/05/25 | Pending | -- | -- | -- |
| 02/27/2025 02/27/25 | For Sale | $436,990 | 0.0% | $191 / Sq Ft |
| 10/05/2024 10/05/24 | Pending | -- | -- | -- |
| 07/11/2024 07/11/24 | Price Changed | $436,990 | +4.8% | $191 / Sq Ft |
| 07/06/2024 07/06/24 | Price Changed | $416,990 | +0.2% | $182 / Sq Ft |
| 07/06/2024 07/06/24 | For Sale | $415,990 | -- | $182 / Sq Ft |
Tax History
| Year | Tax Paid | Tax Assessment Tax Assessment Total Assessment is a certain percentage of the fair market value that is determined by local assessors to be the total taxable value of land and additions on the property. | Land | Improvement |
|---|---|---|---|---|
| 2024 | $364 | $30,000 | $30,000 | -- |
| 2023 | $364 | $24,000 | $24,000 | -- |
Similar Homes in Orange Park, FL
Source: realMLS (Northeast Florida Multiple Listing Service)
MLS Number: 2035614
APN: 09-04-25-007878-002-33
- 771 Barclay Ct
- 3715 Belstead Way
- 722 Hiddenwood Way
- 727 Hiddenwood Way
- 3317 Golden Eye Dr
- 3195 Golden Eye Dr
- 3203 Golden Eye Dr
- 3332 Golden Eye Dr
- 3373 Golden Eye Dr
- 3343 Golden Eye Dr
- 3348 Golden Eye Dr
- 3217 Golden Eye Dr
- 3326 Golden Eye Dr
- 3225 Golden Eye Dr
- 3163 Golden Eye Dr
- 3208 White Beam Ct
- 3209 White Beam Ct
- 2639 Firethorn Ave
- 2639 Firethorn Ave
- 2639 Firethorn Ave
