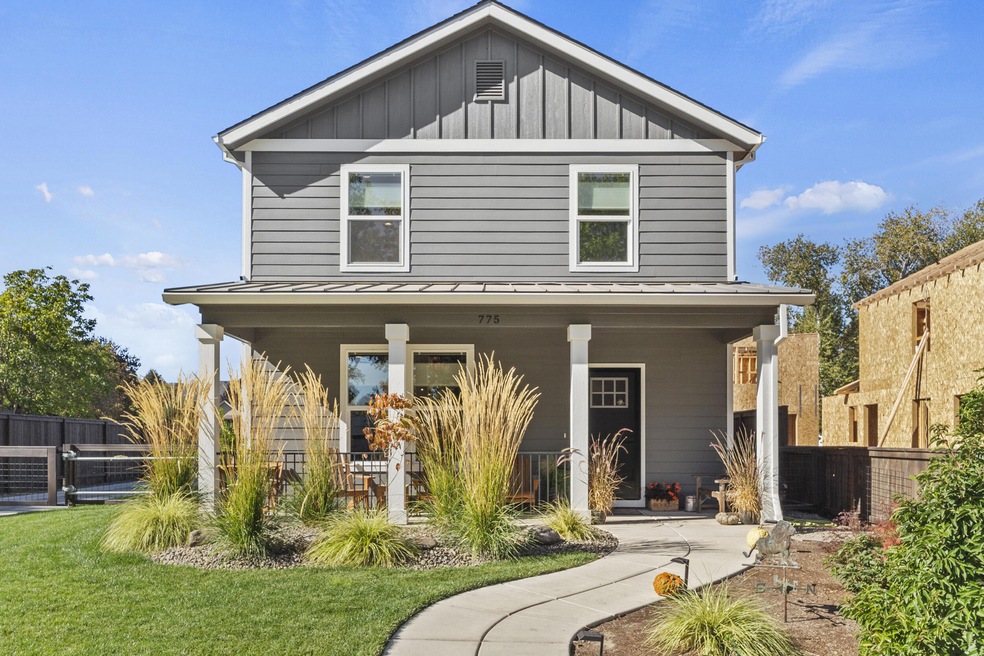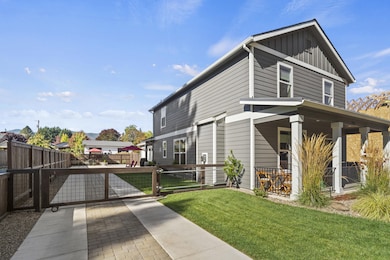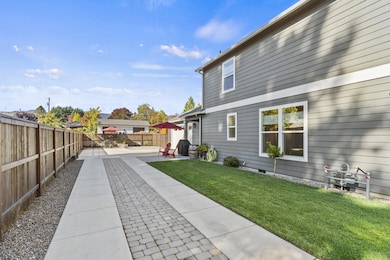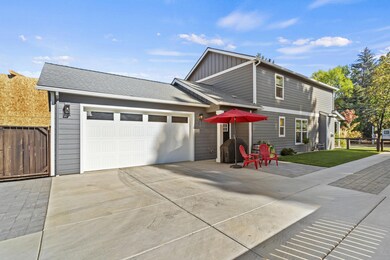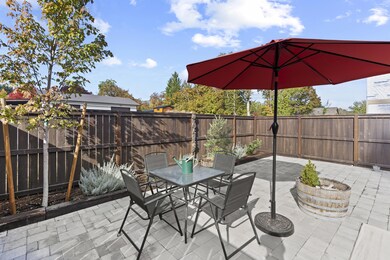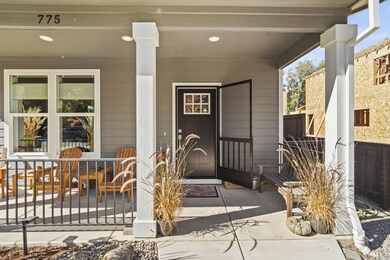
775 Bybee Dr Jacksonville, OR 97530
Estimated payment $4,295/month
Highlights
- RV Access or Parking
- Open Floorplan
- Wood Flooring
- Gated Parking
- Craftsman Architecture
- Main Floor Primary Bedroom
About This Home
This 2022 built home in a quiet Jacksonville neighborhood is better than new! The addition of low maintenance plants, a privacy fence, gated driveway, & a large private paver patio in the backyard adds custom touches & is perfect for entertaining. The large covered front entry porch is inviting. Inside, the light & bright open concept flrplan includes engineered wood flrs, lots of windows for natural light, & a gas f/p in the living area. The kitchen has an island that features bar seating, stainless appliances, quartz counters, lots of cabinets & a pantry. The main flr primary suite has a walk-in closet, & an ensuite bath w/ dual vanities & a tile shower. The main flr also features a laundry area w/ cabinets & a powder rm. Upstairs includes a large bonus rm, two bedrms, one w/ a walk-in closet, & a full bath. The attached 2 car garage has room for storage & there is a fenced dog run & backyard. This home is located just a few blocks from Daisy Creek Vineyard & Jacksonville Elementary
Home Details
Home Type
- Single Family
Est. Annual Taxes
- $4,866
Year Built
- Built in 2022
Lot Details
- 6,534 Sq Ft Lot
- Fenced
- Drip System Landscaping
- Level Lot
- Front Yard Sprinklers
- Property is zoned PUD, PUD
Parking
- 2 Car Attached Garage
- Garage Door Opener
- Driveway
- Gated Parking
- Paver Block
- RV Access or Parking
Home Design
- Craftsman Architecture
- Stem Wall Foundation
- Frame Construction
- Composition Roof
Interior Spaces
- 2,244 Sq Ft Home
- 2-Story Property
- Open Floorplan
- Ceiling Fan
- Gas Fireplace
- Double Pane Windows
- Vinyl Clad Windows
- Great Room with Fireplace
- Living Room
- Bonus Room
- Neighborhood Views
- Laundry Room
Kitchen
- Eat-In Kitchen
- Breakfast Bar
- Oven
- Range
- Microwave
- Dishwasher
- Kitchen Island
- Solid Surface Countertops
- Disposal
Flooring
- Wood
- Carpet
- Tile
Bedrooms and Bathrooms
- 3 Bedrooms
- Primary Bedroom on Main
- Linen Closet
- Walk-In Closet
- Double Vanity
- Bathtub with Shower
- Bathtub Includes Tile Surround
- Solar Tube
Home Security
- Carbon Monoxide Detectors
- Fire and Smoke Detector
Schools
- Jacksonville Elementary School
- Mcloughlin Middle School
- South Medford High School
Utilities
- Forced Air Heating and Cooling System
- Heating System Uses Natural Gas
- Natural Gas Connected
- Water Heater
- Cable TV Available
Additional Features
- Sprinklers on Timer
- Patio
Community Details
- No Home Owners Association
Listing and Financial Details
- Tax Lot 403
- Assessor Parcel Number 11011732
Map
Home Values in the Area
Average Home Value in this Area
Tax History
| Year | Tax Paid | Tax Assessment Tax Assessment Total Assessment is a certain percentage of the fair market value that is determined by local assessors to be the total taxable value of land and additions on the property. | Land | Improvement |
|---|---|---|---|---|
| 2024 | $4,866 | $403,990 | $159,980 | $244,010 |
| 2023 | $4,692 | $506,770 | $156,650 | $350,120 |
| 2022 | $2,612 | $223,550 | $153,650 | $69,900 |
| 2021 | $2,612 | $338,100 | $232,390 | $105,710 |
Property History
| Date | Event | Price | Change | Sq Ft Price |
|---|---|---|---|---|
| 03/14/2025 03/14/25 | Pending | -- | -- | -- |
| 02/27/2025 02/27/25 | For Sale | $698,400 | +7.4% | $311 / Sq Ft |
| 02/14/2023 02/14/23 | Sold | $650,000 | -7.0% | $293 / Sq Ft |
| 01/24/2023 01/24/23 | Pending | -- | -- | -- |
| 01/19/2023 01/19/23 | Price Changed | $699,000 | -3.6% | $315 / Sq Ft |
| 11/15/2022 11/15/22 | For Sale | $725,000 | -- | $327 / Sq Ft |
Deed History
| Date | Type | Sale Price | Title Company |
|---|---|---|---|
| Warranty Deed | $650,000 | Ticor Title |
Mortgage History
| Date | Status | Loan Amount | Loan Type |
|---|---|---|---|
| Previous Owner | $300,000 | Credit Line Revolving |
Similar Homes in Jacksonville, OR
Source: Southern Oregon MLS
MLS Number: 220196438
APN: 11011732
- 530 Carriage Ln
- 535 Carriage Ln
- 495 Shafer Ln
- 700 Hueners Ln
- 1107 Hueners Ln
- 101 Mccully Ln
- 110 Mccully Ln
- 111 Mccully Ln
- 1055 N 5th St Unit 74
- 1055 N 5th St Unit 93
- 1055 N 5th St Unit 34
- 1055 N 5th St Unit 54
- 1055 N 5th St Unit 89
- 440 G St
- 515 G St Unit 213
- 405 Hueners Ln
- 410 E F St
- 645 E California St
- 325 Jackson Creek Dr
- 535 Scenic Dr
