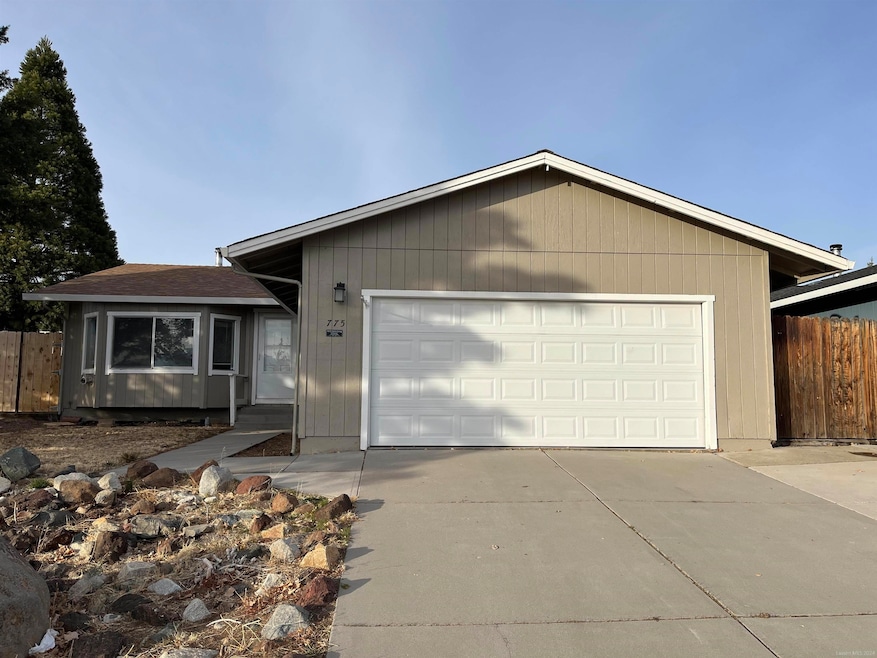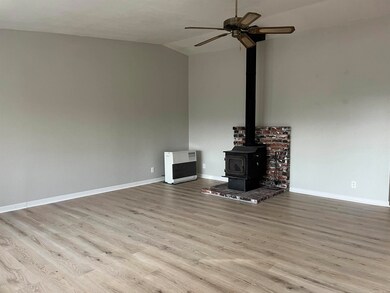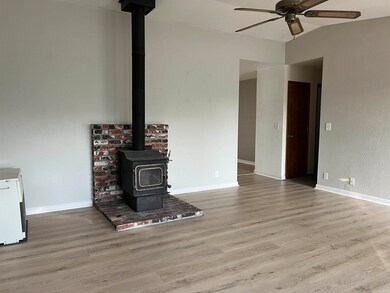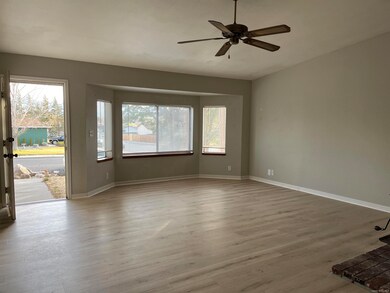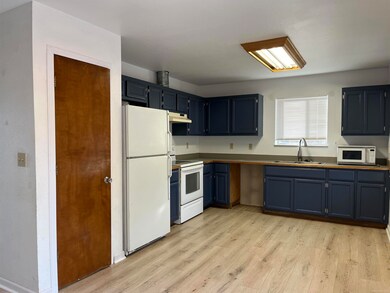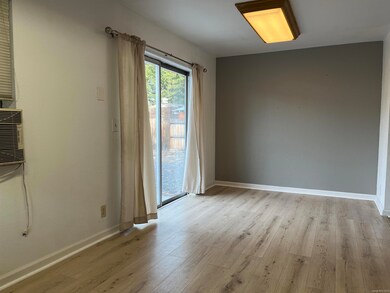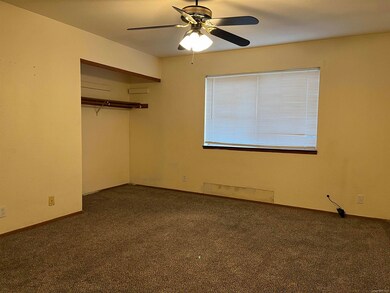
775 Cameron Way Susanville, CA 96130
Highlights
- New Flooring
- Newly Painted Property
- Great Room
- Wood Burning Stove
- Vaulted Ceiling
- Covered patio or porch
About This Home
As of December 2024Come explore this charming three bedroom, two bath home, with a comfortable living space! The open, airy kitchen features a spacious layout with plenty of cabinet storage, a large pantry, and appliances including an electric range, refrigerator, and countertop microwave. The dining area has a sliding glass door that leads to a concrete patio, perfect for outdoor dining or relaxation. The bright and inviting living room is designed with multiple windows for abundant natural light, a ceiling fan for comfort, and recently updated flooring. Stay warm during the colder months with a monitor oil stove and a wood stove. For added convenience, the hallway laundry room includes upper cabinetry for storage. All the bedrooms are generously sized, and both three piece bathrooms feature tub/shower combos. Outside, you’ll find a 2-car attached garage and a large fenced backyard. Plus, the home is ideally located within walking distance to Susanville Ranch Park, offering easy access to hiking and biking opportunities. The home is vacant and ready for a quick close for the holidays! Don’t miss out on this wonderful opportunity to make this home yours! Call today!
Home Details
Home Type
- Single Family
Est. Annual Taxes
- $2,440
Year Built
- Built in 1988
Lot Details
- 7,405 Sq Ft Lot
- Property is Fully Fenced
- Paved or Partially Paved Lot
- Lot Has A Rolling Slope
- Landscaped with Trees
Home Design
- Newly Painted Property
- Frame Construction
- Composition Roof
- Concrete Perimeter Foundation
- HardiePlank Type
Interior Spaces
- 1,308 Sq Ft Home
- 1-Story Property
- Vaulted Ceiling
- Ceiling Fan
- Wood Burning Stove
- Double Pane Windows
- Window Treatments
- Family Room with Fireplace
- Great Room
- Dining Area
- New Flooring
- Fire and Smoke Detector
- Property Views
Kitchen
- Eat-In Kitchen
- Walk-In Pantry
- Electric Oven
- Electric Range
- Microwave
Bedrooms and Bathrooms
- 3 Bedrooms
- 2 Bathrooms
Laundry
- Laundry closet
- Washer and Dryer Hookup
Parking
- 2 Car Attached Garage
- Garage Door Opener
- Driveway
Outdoor Features
- Covered patio or porch
- Rain Gutters
Utilities
- Evaporated cooling system
- Heating System Uses Oil
- Heating System Powered By Owned Propane
- Electric Water Heater
Listing and Financial Details
- Assessor Parcel Number 101-180-082-000
Map
Home Values in the Area
Average Home Value in this Area
Property History
| Date | Event | Price | Change | Sq Ft Price |
|---|---|---|---|---|
| 12/20/2024 12/20/24 | Sold | $237,000 | -0.8% | $181 / Sq Ft |
| 11/24/2024 11/24/24 | Pending | -- | -- | -- |
| 11/20/2024 11/20/24 | For Sale | $239,000 | +11.2% | $183 / Sq Ft |
| 07/17/2020 07/17/20 | Sold | $215,000 | -6.1% | $164 / Sq Ft |
| 06/03/2020 06/03/20 | Pending | -- | -- | -- |
| 03/27/2020 03/27/20 | For Sale | $229,000 | -- | $175 / Sq Ft |
Tax History
| Year | Tax Paid | Tax Assessment Tax Assessment Total Assessment is a certain percentage of the fair market value that is determined by local assessors to be the total taxable value of land and additions on the property. | Land | Improvement |
|---|---|---|---|---|
| 2024 | $2,440 | $230,520 | $53,609 | $176,911 |
| 2023 | $2,398 | $226,001 | $52,558 | $173,443 |
| 2022 | $2,356 | $221,571 | $51,528 | $170,043 |
| 2021 | $2,289 | $217,227 | $50,518 | $166,709 |
| 2020 | $2,100 | $194,859 | $51,992 | $142,867 |
| 2019 | $1,872 | $175,000 | $35,000 | $140,000 |
| 2018 | $1,670 | $165,000 | $35,000 | $130,000 |
| 2017 | $1,747 | $170,000 | $35,000 | $135,000 |
| 2016 | $1,716 | $169,325 | $37,078 | $132,247 |
| 2015 | $1,553 | $153,933 | $33,708 | $120,225 |
| 2014 | $1,464 | $145,220 | $31,800 | $113,420 |
Mortgage History
| Date | Status | Loan Amount | Loan Type |
|---|---|---|---|
| Open | $137,000 | New Conventional | |
| Previous Owner | $219,945 | New Conventional | |
| Previous Owner | $35,000 | Credit Line Revolving | |
| Previous Owner | $176,000 | Stand Alone Refi Refinance Of Original Loan | |
| Previous Owner | $134,160 | Purchase Money Mortgage |
Deed History
| Date | Type | Sale Price | Title Company |
|---|---|---|---|
| Grant Deed | $237,000 | Wfg National Title | |
| Grant Deed | $215,000 | Chicago Title Company | |
| Warranty Deed | -- | None Listed On Document | |
| Warranty Deed | -- | None Listed On Document | |
| Interfamily Deed Transfer | -- | Cal Sierra Title Co | |
| Grant Deed | $150,000 | Chicago Title Co |
Similar Homes in Susanville, CA
Source: Lassen Association of REALTORS®
MLS Number: 202400557
APN: 101-180-082-000
- 750 Monte Vista Way
- 1325 Heather Way
- 705 Monte Vista Way
- 1245 Orlo Dr
- 650 Cameron Way
- 1230 Bunyan Rd
- 1220 N Bunyan Rd
- 1185 Barbara St
- 00 Paiute Ln
- 75 Gamble Ct
- 25 Twilight Cir
- 1120 Brian Ct
- 1500 Numa Rd
- 1120 Overlook Dr
- 545 Wildwood Way
- 1140 Overlook Dr
- 503 Woodside Way
- 525 Wildwood Way
- 530 Wildwood Way
- 40 Brookwood Dr
