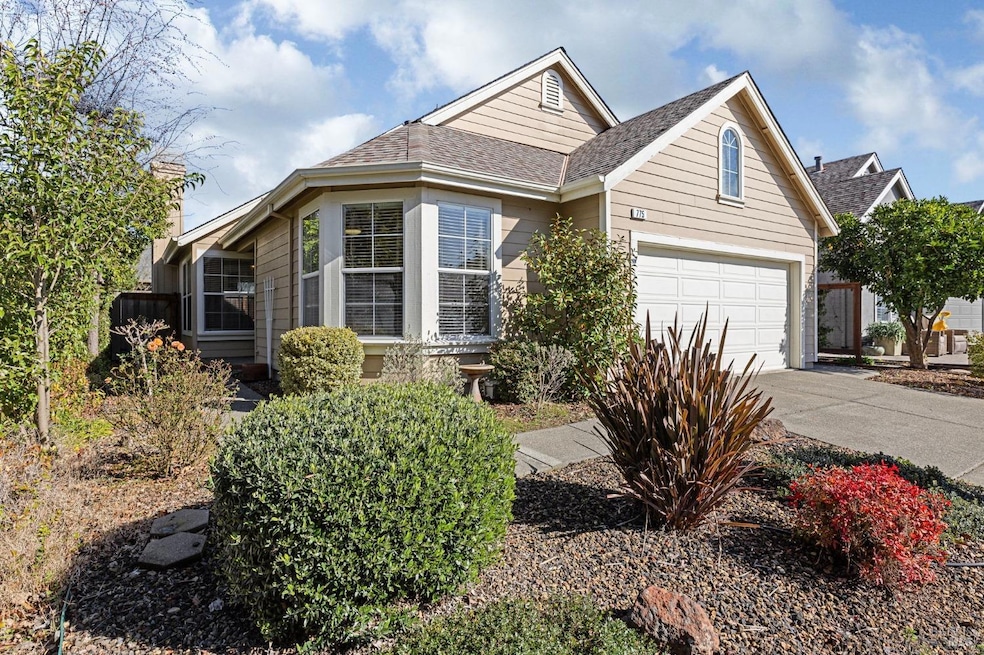
775 Dizzy Gillespie Way Windsor, CA 95492
Highlights
- Engineered Wood Flooring
- Cathedral Ceiling
- 2 Car Attached Garage
- Windsor High School Rated A-
- Breakfast Area or Nook
- Bathtub with Shower
About This Home
As of March 2025Tucked away in the peaceful Brooks Creek community, this charming home offers the perfect blend of privacy, convenience, and comfort. Situated on a spacious corner lot at the back of the subdivision, it's just steps from scenic creek side pathways, an ideal setting for morning strolls or unwinding in nature. Inside, the thoughtfully designed layout features a spacious primary suite, a comfortable second bedroom, and an inviting living space filled with natural light. Whether you're enjoying a quiet evening at home or entertaining friends, this home is the perfect retreat. Living in Windsor's premier 55+ community means having access to a vibrant lifestyle, with the Windsor Senior Center just moments away offering a pool, activities, and social events. Plus, you're in the heart of Sonoma County's Wine Country, with world-class dining, shopping, medical offices, and charming local spots all within easy reach. A relaxed, fulfilling lifestyle awaits. Come make this beautiful home your own!
Home Details
Home Type
- Single Family
Est. Annual Taxes
- $6,211
Year Built
- Built in 1999
Lot Details
- 3,903 Sq Ft Lot
- Wood Fence
- Landscaped
Parking
- 2 Car Attached Garage
Home Design
- Slab Foundation
- Composition Roof
Interior Spaces
- 1,192 Sq Ft Home
- 1-Story Property
- Cathedral Ceiling
- Ceiling Fan
- Fireplace With Gas Starter
- Formal Entry
- Living Room with Fireplace
- Family or Dining Combination
Kitchen
- Breakfast Area or Nook
- Self-Cleaning Oven
- Built-In Gas Range
- Microwave
- Dishwasher
Flooring
- Engineered Wood
- Carpet
- Laminate
- Tile
Bedrooms and Bathrooms
- 2 Bedrooms
- Bathroom on Main Level
- 2 Full Bathrooms
- Bathtub with Shower
Laundry
- Laundry in Garage
- Washer and Dryer Hookup
Home Security
- Carbon Monoxide Detectors
- Fire and Smoke Detector
Utilities
- Central Heating and Cooling System
- Gas Water Heater
Listing and Financial Details
- Assessor Parcel Number 161-570-002-000
Map
Home Values in the Area
Average Home Value in this Area
Property History
| Date | Event | Price | Change | Sq Ft Price |
|---|---|---|---|---|
| 03/18/2025 03/18/25 | Sold | $728,000 | +4.1% | $611 / Sq Ft |
| 03/03/2025 03/03/25 | Pending | -- | -- | -- |
| 02/25/2025 02/25/25 | For Sale | $699,000 | -- | $586 / Sq Ft |
Tax History
| Year | Tax Paid | Tax Assessment Tax Assessment Total Assessment is a certain percentage of the fair market value that is determined by local assessors to be the total taxable value of land and additions on the property. | Land | Improvement |
|---|---|---|---|---|
| 2023 | $6,211 | $490,943 | $196,377 | $294,566 |
| 2022 | $5,996 | $481,318 | $192,527 | $288,791 |
| 2021 | $5,905 | $471,881 | $188,752 | $283,129 |
| 2020 | $6,032 | $467,043 | $186,817 | $280,226 |
| 2019 | $6,025 | $457,886 | $183,154 | $274,732 |
| 2018 | $5,942 | $448,909 | $179,563 | $269,346 |
| 2017 | $5,885 | $440,108 | $176,043 | $264,065 |
| 2016 | $5,555 | $431,480 | $172,592 | $258,888 |
| 2015 | $5,406 | $425,000 | $170,000 | $255,000 |
| 2014 | $4,960 | $385,000 | $120,000 | $265,000 |
Mortgage History
| Date | Status | Loan Amount | Loan Type |
|---|---|---|---|
| Previous Owner | $280,000 | New Conventional | |
| Previous Owner | $140,000 | No Value Available | |
| Previous Owner | $29,657 | Unknown | |
| Previous Owner | $25,408 | Unknown | |
| Previous Owner | $197,880 | VA | |
| Closed | $25,000 | No Value Available |
Deed History
| Date | Type | Sale Price | Title Company |
|---|---|---|---|
| Grant Deed | $728,000 | Fidelity National Title Compan | |
| Interfamily Deed Transfer | -- | None Available | |
| Grant Deed | $425,000 | Stewart Title Of Ca Inc | |
| Grant Deed | $480,000 | North Bay Title Company | |
| Grant Deed | $340,000 | North Bay Title Co | |
| Grant Deed | $195,000 | Chicago Title Co |
Similar Homes in Windsor, CA
Source: Bay Area Real Estate Information Services (BAREIS)
MLS Number: 325009687
APN: 161-570-002
- 720 Glen Miller Dr
- 834 Glen Miller Dr
- 912 Pulteney Place
- 703 Harry James Ct
- 9201 Lakewood Dr
- 116 Cricket Ct
- 1054 Esparto Ct
- 9568 Kristine Way
- 672 Mcclelland Dr
- 43 Johnson St
- 305 Windflower Ct
- 202 Windsor River Rd Unit U2
- 850 Mcclelland Dr
- 510 Emily Rose Cir
- 124 Johnson St
- 476 Emily Rose Cir
- 436 Godfrey Dr
- 234 Johnson St
- 9950 Troon Ct
- 1125 El Macero Way
