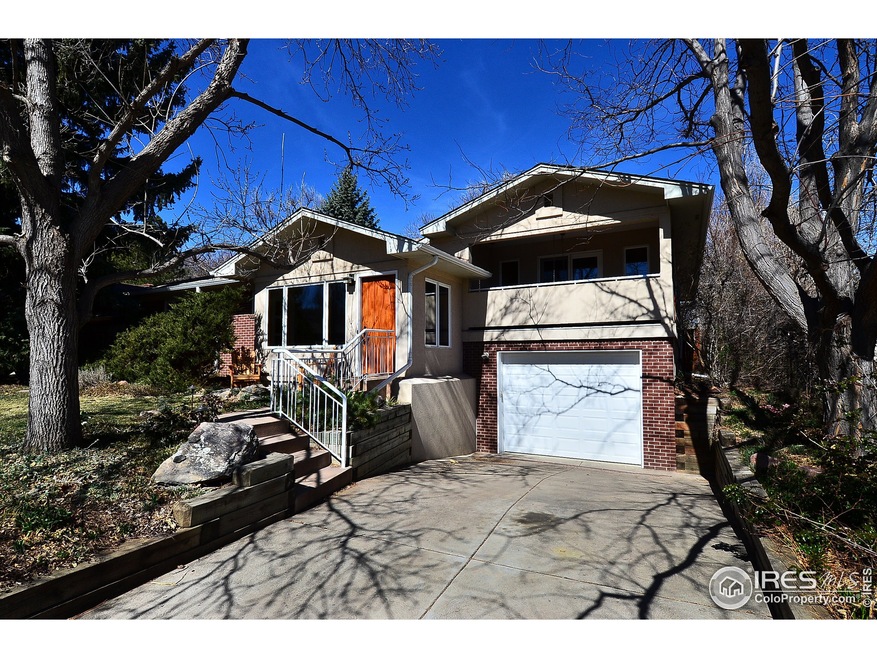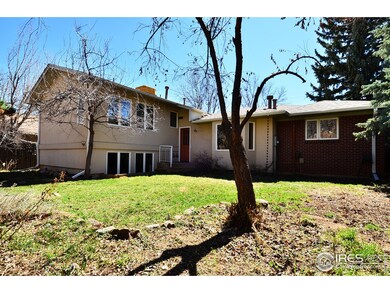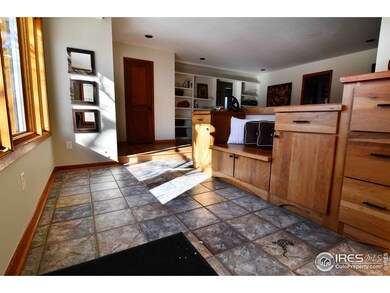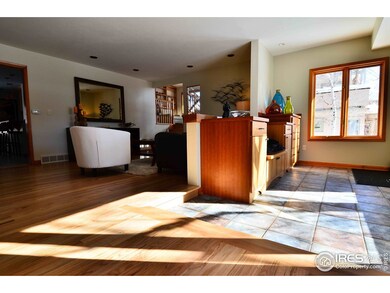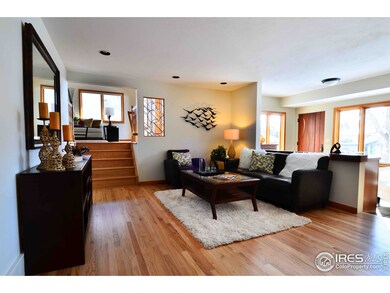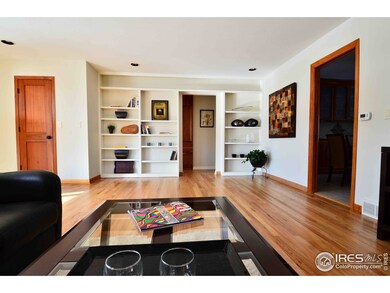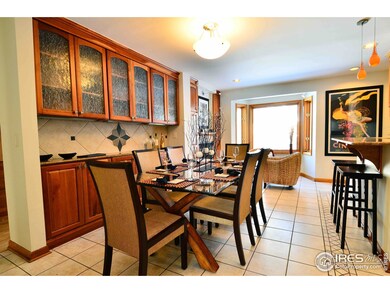
775 Grape Ave Boulder, CO 80304
Newlands NeighborhoodHighlights
- Open Floorplan
- Wood Flooring
- No HOA
- Foothill Elementary School Rated A
- Main Floor Bedroom
- Home Office
About This Home
As of May 2016NEW PRICE! Beautifully maintained, updated home in heart of Newlands. Open floor plan w/ newly refinished hardwood floors & freshly painted interior. Master retreat has walk in closet w/ vanity, maple built ins & laundry chute. Study w/French doors to South facing deck! Large kitchen w/granite counters, custom cherry cabinets, st. steel appliances. Custom cherry built ins throughout. Cozy fireplace nook. Southern exposure-VIEWS! Blocks to Foothill Elem, Mt. Sanitas, NoBO park, Ideal plaza!
Home Details
Home Type
- Single Family
Est. Annual Taxes
- $4,173
Year Built
- Built in 1960
Lot Details
- 7,405 Sq Ft Lot
- South Facing Home
- Southern Exposure
- Wood Fence
- Level Lot
Parking
- 1 Car Attached Garage
Home Design
- Brick Veneer
- Composition Roof
- Stucco
Interior Spaces
- 2,554 Sq Ft Home
- 2-Story Property
- Open Floorplan
- Skylights
- Gas Log Fireplace
- Double Pane Windows
- Wood Frame Window
- Family Room
- Dining Room
- Home Office
Kitchen
- Eat-In Kitchen
- Gas Oven or Range
- Self-Cleaning Oven
- Microwave
- Dishwasher
Flooring
- Wood
- Carpet
- Tile
Bedrooms and Bathrooms
- 3 Bedrooms
- Main Floor Bedroom
- Walk-In Closet
- Primary bathroom on main floor
Laundry
- Dryer
- Washer
Finished Basement
- Partial Basement
- Laundry in Basement
Outdoor Features
- Balcony
- Outdoor Storage
Schools
- Foothill Elementary School
- Casey Middle School
- Boulder High School
Utilities
- Forced Air Heating System
- Satellite Dish
- Cable TV Available
Community Details
- No Home Owners Association
- Newlands Subdivision
Listing and Financial Details
- Assessor Parcel Number R0006317
Map
Home Values in the Area
Average Home Value in this Area
Property History
| Date | Event | Price | Change | Sq Ft Price |
|---|---|---|---|---|
| 04/11/2025 04/11/25 | For Sale | $1,597,000 | +68.4% | $606 / Sq Ft |
| 01/28/2019 01/28/19 | Off Market | $948,500 | -- | -- |
| 05/27/2016 05/27/16 | Sold | $948,500 | -4.9% | $371 / Sq Ft |
| 04/27/2016 04/27/16 | Pending | -- | -- | -- |
| 02/03/2016 02/03/16 | For Sale | $997,000 | -- | $390 / Sq Ft |
Tax History
| Year | Tax Paid | Tax Assessment Tax Assessment Total Assessment is a certain percentage of the fair market value that is determined by local assessors to be the total taxable value of land and additions on the property. | Land | Improvement |
|---|---|---|---|---|
| 2024 | $9,203 | $105,699 | $86,872 | $18,827 |
| 2023 | $9,203 | $105,699 | $90,557 | $18,827 |
| 2022 | $7,561 | $80,614 | $65,810 | $14,804 |
| 2021 | $7,213 | $82,933 | $67,703 | $15,230 |
| 2020 | $6,426 | $73,824 | $59,059 | $14,765 |
| 2019 | $6,328 | $73,824 | $59,059 | $14,765 |
| 2018 | $5,922 | $68,306 | $50,472 | $17,834 |
| 2017 | $5,737 | $75,517 | $55,800 | $19,717 |
| 2016 | $5,386 | $62,223 | $40,994 | $21,229 |
| 2015 | $5,101 | $48,532 | $25,313 | $23,219 |
| 2014 | $4,081 | $48,532 | $25,313 | $23,219 |
Mortgage History
| Date | Status | Loan Amount | Loan Type |
|---|---|---|---|
| Open | $717,000 | New Conventional | |
| Closed | $146,000 | Credit Line Revolving | |
| Closed | $758,800 | New Conventional | |
| Previous Owner | $75,000 | Unknown |
Deed History
| Date | Type | Sale Price | Title Company |
|---|---|---|---|
| Warranty Deed | $948,500 | Land Title Guarantee Co | |
| Deed | -- | -- | |
| Warranty Deed | $106,000 | -- | |
| Deed | $91,000 | -- | |
| Deed | $36,900 | -- |
Similar Homes in Boulder, CO
Source: IRES MLS
MLS Number: 782844
APN: 1461244-00-118
