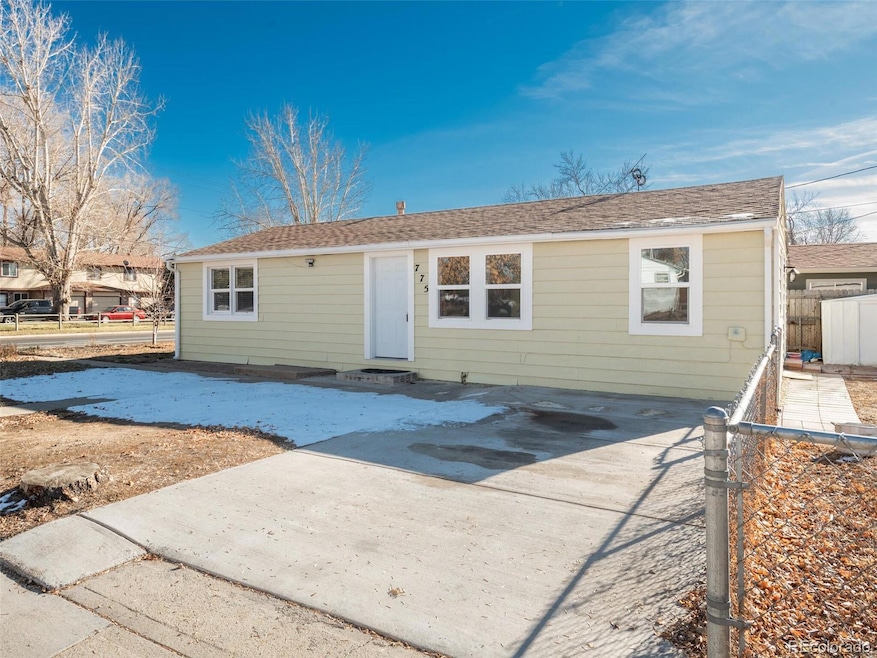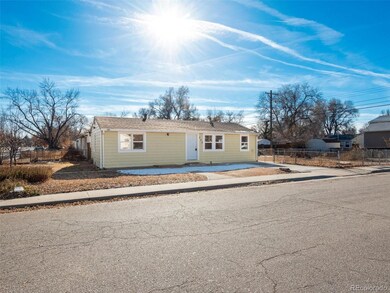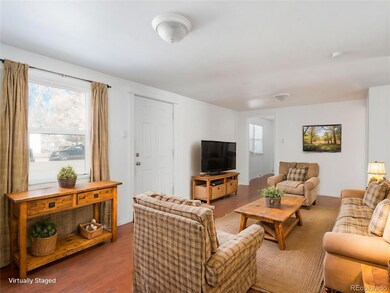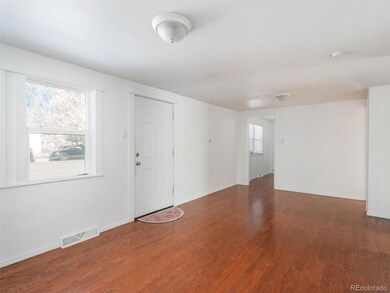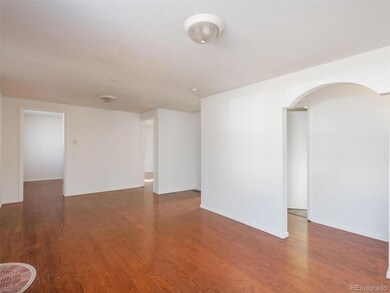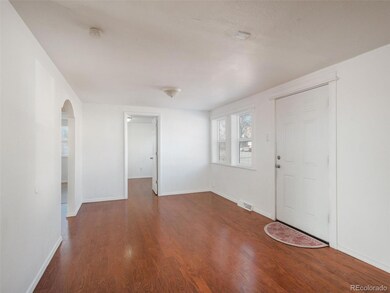
775 Lashley St Longmont, CO 80504
Kensington NeighborhoodHighlights
- Corner Lot
- No HOA
- Living Room
- Private Yard
- Eat-In Kitchen
- Laundry Room
About This Home
As of April 2025Welcome to this cozy and inviting ranch-style home, nestled in the sought-after Rees neighborhood of Longmont. This well-maintained 3-bedroom, 2-bathroom home offers a perfect blend of comfort and practicality, making it ideal for first-time homebuyers or anyone seeking a serene, move-in-ready space.
As you step inside, you’ll immediately appreciate the spacious living room, featuring beautiful laminate flooring that combines durability with warmth. The open layout offers a natural flow, with a clear separation between the living areas and bedrooms, ensuring privacy and comfort. All three bedrooms are fitted with laminate flooring, creating a cohesive and easy-to-maintain space.
The two full bathrooms have been recently remodeled, showcasing modern updates such as newer tile, stylish vanities, and updated fixtures, providing a fresh and clean feel.
The kitchen is a blank canvas, ready for your creative vision! While it currently needs some work and is missing a refrigerator and stove, it offers plenty of space for customization. With your personal touch, this area could easily be transformed into the heart of the home.
The exterior features a corner lot with plenty of street parking, along with a fully fenced backyard that provides privacy and space for outdoor activities, gardening, or relaxation.
Conveniently located in central Longmont, this home is just minutes from parks, restaurants, shops, and more. Plus, you're only 25 minutes from Boulder and 22 minutes from Loveland, making commuting a breeze.
Don’t miss out on the opportunity to make this charming property your own. Schedule a showing today and envision the possibilities!
Last Agent to Sell the Property
LIV Sotheby's International Realty Brokerage Email: Ammy@AmmyHomes.com,720-883-7626 License #100068449
Home Details
Home Type
- Single Family
Est. Annual Taxes
- $1,945
Year Built
- Built in 1966
Lot Details
- 5,863 Sq Ft Lot
- Property is Fully Fenced
- Corner Lot
- Private Yard
Parking
- 4 Parking Spaces
Home Design
- Frame Construction
- Composition Roof
Interior Spaces
- 1,012 Sq Ft Home
- 1-Story Property
- Living Room
- Laundry Room
Kitchen
- Eat-In Kitchen
- Microwave
- Dishwasher
- Laminate Countertops
Flooring
- Laminate
- Tile
Bedrooms and Bathrooms
- 3 Main Level Bedrooms
- 2 Full Bathrooms
Schools
- Columbine Elementary School
- Trail Ridge Middle School
- Skyline High School
Utilities
- No Cooling
- Forced Air Heating System
Community Details
- No Home Owners Association
- Rees Subdivision
Listing and Financial Details
- Assessor Parcel Number R0044318
Map
Home Values in the Area
Average Home Value in this Area
Property History
| Date | Event | Price | Change | Sq Ft Price |
|---|---|---|---|---|
| 04/17/2025 04/17/25 | Sold | $370,000 | 0.0% | $366 / Sq Ft |
| 02/25/2025 02/25/25 | Price Changed | $370,000 | -5.1% | $366 / Sq Ft |
| 01/21/2025 01/21/25 | Price Changed | $390,000 | -2.5% | $385 / Sq Ft |
| 12/17/2024 12/17/24 | Price Changed | $400,000 | -5.9% | $395 / Sq Ft |
| 12/05/2024 12/05/24 | For Sale | $425,000 | +88.4% | $420 / Sq Ft |
| 01/28/2019 01/28/19 | Off Market | $225,550 | -- | -- |
| 01/31/2017 01/31/17 | Sold | $225,550 | +0.2% | $223 / Sq Ft |
| 01/01/2017 01/01/17 | Pending | -- | -- | -- |
| 12/16/2016 12/16/16 | For Sale | $225,000 | -- | $222 / Sq Ft |
Tax History
| Year | Tax Paid | Tax Assessment Tax Assessment Total Assessment is a certain percentage of the fair market value that is determined by local assessors to be the total taxable value of land and additions on the property. | Land | Improvement |
|---|---|---|---|---|
| 2024 | $1,945 | $20,616 | $3,544 | $17,072 |
| 2023 | $1,945 | $20,616 | $7,229 | $17,072 |
| 2022 | $1,880 | $19,001 | $5,289 | $13,712 |
| 2021 | $1,905 | $19,548 | $5,441 | $14,107 |
| 2020 | $1,627 | $16,746 | $5,363 | $11,383 |
| 2019 | $1,601 | $16,746 | $5,363 | $11,383 |
| 2018 | $1,327 | $13,968 | $4,464 | $9,504 |
| 2017 | $1,309 | $15,442 | $4,935 | $10,507 |
| 2016 | $1,086 | $11,359 | $4,537 | $6,822 |
| 2015 | $1,035 | $7,108 | $1,990 | $5,118 |
| 2014 | $664 | $7,108 | $1,990 | $5,118 |
Mortgage History
| Date | Status | Loan Amount | Loan Type |
|---|---|---|---|
| Open | $221,415 | FHA | |
| Previous Owner | $9,577 | Unknown | |
| Previous Owner | $147,175 | FHA | |
| Previous Owner | $116,725 | FHA | |
| Previous Owner | $5,000 | Unknown | |
| Previous Owner | $105,000 | Unknown | |
| Previous Owner | $96,000 | Unknown | |
| Previous Owner | $65,100 | Unknown | |
| Previous Owner | $13,950 | Stand Alone Second | |
| Previous Owner | $61,750 | Unknown |
Deed History
| Date | Type | Sale Price | Title Company |
|---|---|---|---|
| Warranty Deed | $225,550 | Fidelity National Title | |
| Warranty Deed | $133,000 | None Available | |
| Special Warranty Deed | $87,120 | None Available | |
| Special Warranty Deed | $154,071 | None Available | |
| Trustee Deed | -- | None Available | |
| Warranty Deed | $139,500 | First American Heritage Titl | |
| Deed | -- | -- | |
| Warranty Deed | -- | -- | |
| Deed | $33,500 | -- |
Similar Homes in Longmont, CO
Source: REcolorado®
MLS Number: 5729005
APN: 1315022-08-001
- 225 E 8th Ave Unit D20
- 146 E Saint Clair Ave Unit 148
- 208 E Saint Clair Ave Unit 210
- 216 E Saint Clair Ave Unit 218
- 114 Placer Ave
- 42 Marshall Place
- 21 Snowmass Place
- 727 Baker St
- 144 E 5th Ave
- 504 Martin St
- 700 Atwood St
- 647 Buchanan Ln
- 202 9th Ave
- 428 Baker St
- 911 Timber Ct
- 1000 Collyer St
- 410 Baker St
- 821 Collyer St
- 363 Wadsworth Cir
- 104 Rothrock Place
