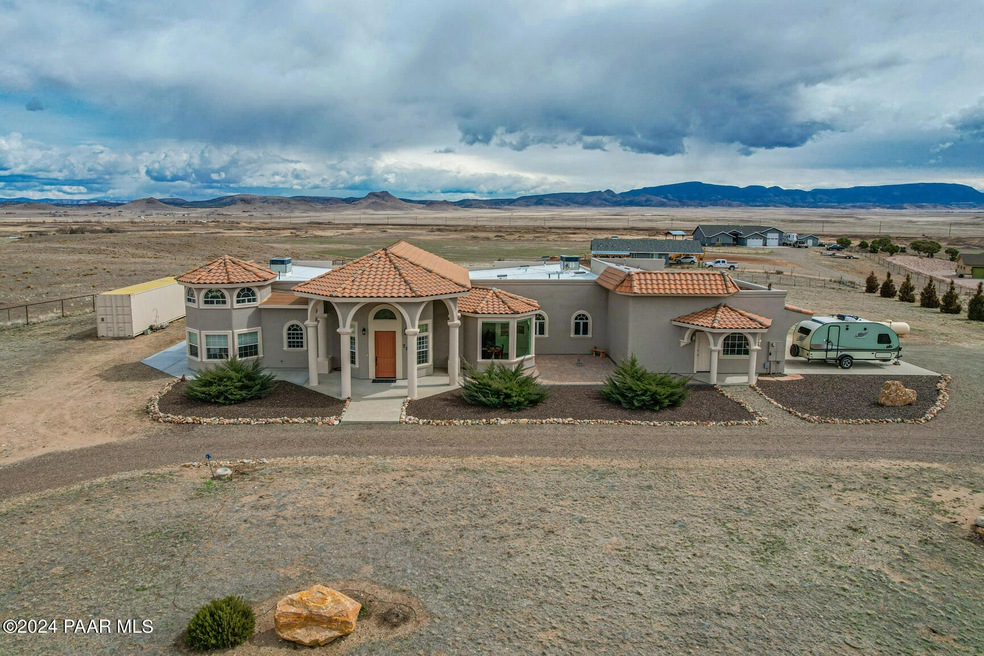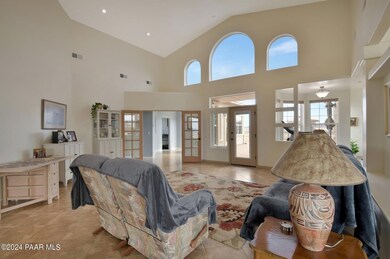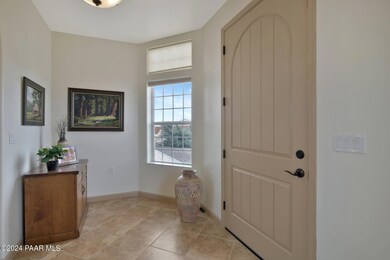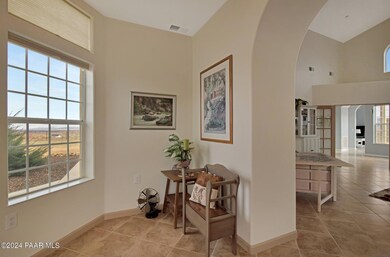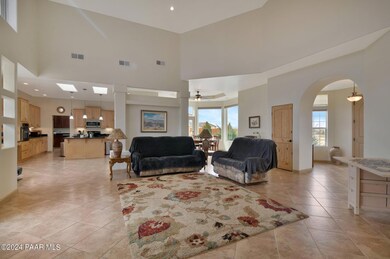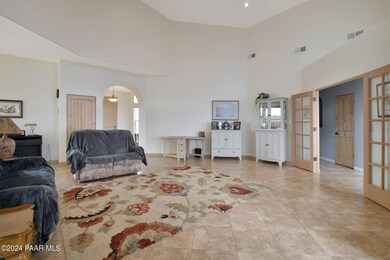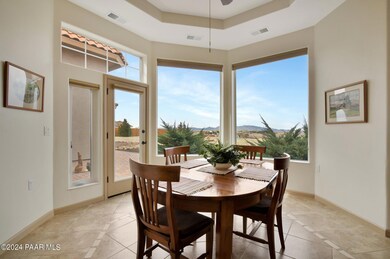
775 Nick Trail Chino Valley, AZ 86323
Highlights
- RV Access or Parking
- Panoramic View
- No HOA
- RV Parking in Community
- Hilltop Location
- Covered patio or porch
About This Home
As of March 2025Beautiful custom home overlooking Chino Valley with 360 views. Sitting on fully fenced 4.47 acres this home has views of Granite Mountain, Mingus Mountain, and the San Francisco Peaks. Enter the front door to the spacious foyer to the oversized living space with vaulted ceilings, floor to ceiling windows, fabulous chefs kitchen with dual ovens, granite countertops, center island, butlers pantry and custom birch cabinets. Home features a large master suite with walk in closet and master bathroom. This home is set up with a full in-law suite complete with a full kitchen featuring granite counters and a pantry. In-law suite also features a full master suite. Could make a great rental or air bnb. The fenced backyard features a large pavered courtyard, gazebo and dog run. New roof '23.
Home Details
Home Type
- Single Family
Est. Annual Taxes
- $4,011
Year Built
- Built in 2005
Lot Details
- 4.47 Acre Lot
- Property fronts a private road
- Dirt Road
- Dog Run
- Privacy Fence
- Back Yard Fenced
- Perimeter Fence
- Landscaped
- Native Plants
- Gentle Sloping Lot
- Hilltop Location
- Property is zoned AR-4
Parking
- 3 Car Garage
- Garage Door Opener
- Circular Driveway
- RV Access or Parking
Property Views
- Panoramic
- City
- San Francisco Peaks
- Mountain
- Bradshaw Mountain
- Mingus Mountain
- Hills
Home Design
- Slab Foundation
- Wood Frame Construction
- Tile Roof
- Metal Roof
- Foam Roof
- Stucco Exterior
Interior Spaces
- 3,960 Sq Ft Home
- 1-Story Property
- Ceiling height of 9 feet or more
- Ceiling Fan
- Double Pane Windows
- Shades
- Window Screens
- Formal Dining Room
- Sink in Utility Room
- Washer and Dryer Hookup
- Fire and Smoke Detector
Kitchen
- Built-In Electric Oven
- Gas Range
- Microwave
- Dishwasher
- Kitchen Island
- Disposal
Flooring
- Carpet
- Tile
- Vinyl
Bedrooms and Bathrooms
- 4 Bedrooms
- Split Bedroom Floorplan
- Walk-In Closet
- Granite Bathroom Countertops
Accessible Home Design
- Level Entry For Accessibility
Outdoor Features
- Covered patio or porch
- Rain Gutters
Utilities
- Forced Air Heating and Cooling System
- Pellet Stove burns compressed wood to generate heat
- Heating System Powered By Leased Propane
- Heating System Uses Propane
- 220 Volts
- Propane
- Private Company Owned Well
- Natural Gas Water Heater
- Water Purifier
- Septic System
- Phone Available
Community Details
- No Home Owners Association
- Antelope Ridge Estates Subdivision
- RV Parking in Community
Listing and Financial Details
- Assessor Parcel Number 26
Map
Home Values in the Area
Average Home Value in this Area
Property History
| Date | Event | Price | Change | Sq Ft Price |
|---|---|---|---|---|
| 03/06/2025 03/06/25 | Sold | $892,000 | 0.0% | $225 / Sq Ft |
| 03/04/2025 03/04/25 | Pending | -- | -- | -- |
| 11/19/2024 11/19/24 | Price Changed | $892,000 | -0.8% | $225 / Sq Ft |
| 10/05/2024 10/05/24 | Price Changed | $899,000 | -2.3% | $227 / Sq Ft |
| 10/01/2024 10/01/24 | For Sale | $920,000 | 0.0% | $232 / Sq Ft |
| 09/25/2024 09/25/24 | Off Market | $920,000 | -- | -- |
| 06/29/2024 06/29/24 | Price Changed | $920,000 | -1.5% | $232 / Sq Ft |
| 05/21/2024 05/21/24 | Price Changed | $934,000 | -1.2% | $236 / Sq Ft |
| 04/12/2024 04/12/24 | Price Changed | $944,900 | -2.1% | $239 / Sq Ft |
| 03/18/2024 03/18/24 | For Sale | $964,900 | +64.9% | $244 / Sq Ft |
| 06/01/2020 06/01/20 | Sold | $585,000 | -5.5% | $148 / Sq Ft |
| 05/02/2020 05/02/20 | Pending | -- | -- | -- |
| 02/19/2020 02/19/20 | For Sale | $619,000 | +54.8% | $156 / Sq Ft |
| 05/04/2017 05/04/17 | Sold | $400,000 | -14.8% | $91 / Sq Ft |
| 04/04/2017 04/04/17 | Pending | -- | -- | -- |
| 03/16/2016 03/16/16 | For Sale | $469,500 | -- | $107 / Sq Ft |
Tax History
| Year | Tax Paid | Tax Assessment Tax Assessment Total Assessment is a certain percentage of the fair market value that is determined by local assessors to be the total taxable value of land and additions on the property. | Land | Improvement |
|---|---|---|---|---|
| 2024 | $4,011 | $82,133 | -- | -- |
| 2023 | $4,011 | $66,344 | $0 | $0 |
| 2022 | $3,857 | $61,596 | $5,200 | $56,396 |
| 2021 | $3,937 | $57,689 | $5,194 | $52,495 |
| 2020 | $3,814 | $0 | $0 | $0 |
| 2019 | $3,757 | $0 | $0 | $0 |
| 2018 | $3,585 | $0 | $0 | $0 |
| 2017 | $3,471 | $0 | $0 | $0 |
| 2016 | $3,389 | $0 | $0 | $0 |
| 2015 | $3,221 | $0 | $0 | $0 |
| 2014 | $3,225 | $0 | $0 | $0 |
Mortgage History
| Date | Status | Loan Amount | Loan Type |
|---|---|---|---|
| Open | $460,000 | New Conventional | |
| Previous Owner | $344,717 | New Conventional | |
| Previous Owner | $385,000 | New Conventional | |
| Previous Owner | $753,000 | Reverse Mortgage Home Equity Conversion Mortgage | |
| Previous Owner | $366,078 | VA | |
| Previous Owner | $371,880 | VA | |
| Previous Owner | $250,000 | Unknown | |
| Previous Owner | $350,000 | Purchase Money Mortgage | |
| Previous Owner | $162,224 | Construction | |
| Previous Owner | $89,200 | Seller Take Back |
Deed History
| Date | Type | Sale Price | Title Company |
|---|---|---|---|
| Warranty Deed | $892,000 | First Equity Title | |
| Interfamily Deed Transfer | -- | Accommodation | |
| Interfamily Deed Transfer | -- | Yavapai Title | |
| Interfamily Deed Transfer | -- | Yavapai Title | |
| Warranty Deed | $585,000 | Yavapai Title | |
| Interfamily Deed Transfer | -- | None Available | |
| Warranty Deed | $400,000 | Driggs Title Agency Inc | |
| Warranty Deed | $360,000 | Pioneer Title Agency Inc | |
| Warranty Deed | -- | Transnation Title Ins Co | |
| Trustee Deed | $561,672 | Capital Title Agency | |
| Joint Tenancy Deed | $40,000 | Yavapai Title Agency | |
| Warranty Deed | $106,000 | First American Title |
Similar Homes in Chino Valley, AZ
Source: Prescott Area Association of REALTORS®
MLS Number: 1062826
APN: 306-01-026C
- 3569 Wendigo Trail
- 465 Ben J Trail
- 2562 Aurora Dr
- 707 Lunar View Way
- 2155 Polaris Dr
- 770 Newton Way
- 1298 Delaware Dr
- 925 Middle Dr
- 1950 E Stagecoach Trail
- 419 Cottonwood Ln
- 880 E Road 2 N
- 1860 Beverly Ln
- 1827 Rhonda Rd
- 1790 Tumbleweed Dr
- 1816 Streben Ct
- 1384 Freedom Ct
- 377 Grafton Ct
- 1648 Bainbridge Ln
- 1520 E Yorkshire Ave
- 1721 Bradshaw Ave
