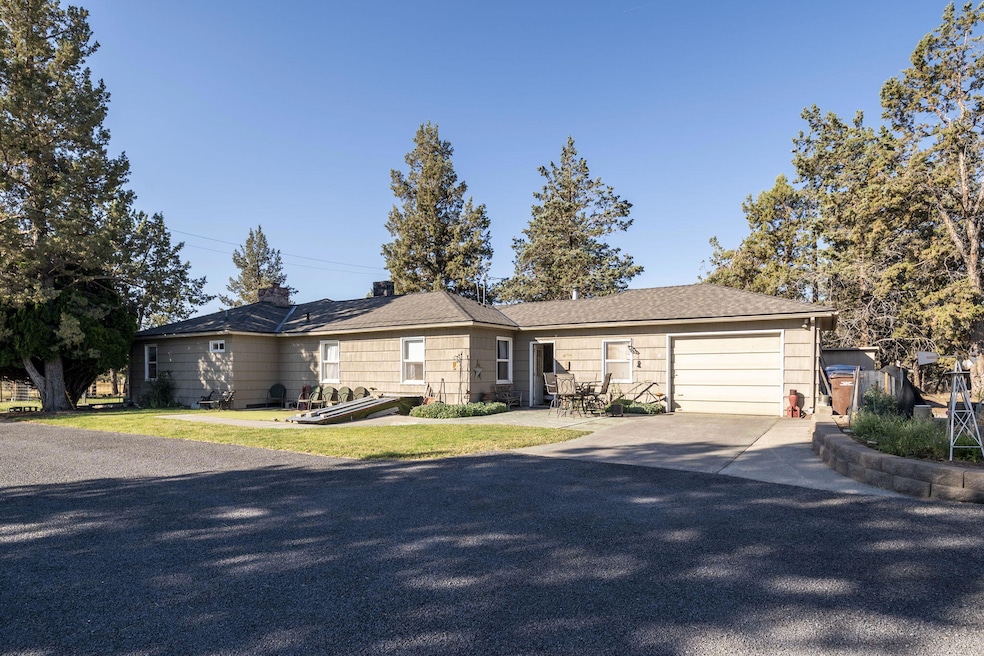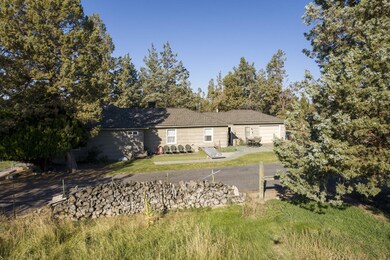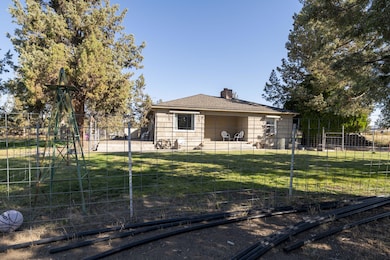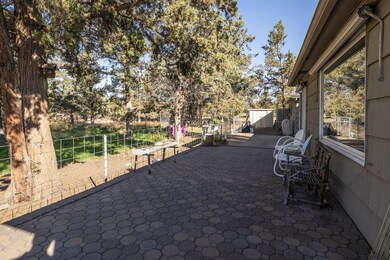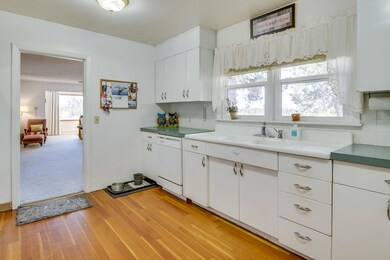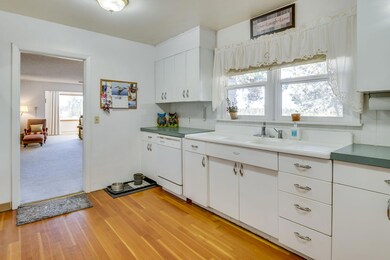
775 NW 35th St Redmond, OR 97756
Estimated payment $5,363/month
Highlights
- Horse Property
- RV Access or Parking
- 10.08 Acre Lot
- Home fronts a pond
- Pond View
- Traditional Architecture
About This Home
Rare opportunity to own a 1949 mid-century farmhouse on 10.08 acres with 5.2 acres of irrigation, a pond, and breathtaking mountain views. Located in a prime area of Redmond near current developments, this property offers incredible potential. The home remains mostly original, preserving its vintage charm. Perfect for those looking to restore a classic farmhouse or invest in a property with future possibilities. Don't miss this unique chance to own acreage in a rapidly growing area!
Home Details
Home Type
- Single Family
Est. Annual Taxes
- $4,257
Year Built
- Built in 1949
Lot Details
- 10.08 Acre Lot
- Home fronts a pond
- Kennel or Dog Run
- Fenced
- Landscaped
- Rock Outcropping
- Property is zoned UH10-Urban Hold, UH10-Urban Hold
Parking
- 2 Car Attached Garage
- Detached Carport Space
- RV Access or Parking
Property Views
- Pond
- Mountain
- Territorial
Home Design
- Traditional Architecture
- Stem Wall Foundation
- Frame Construction
- Composition Roof
Interior Spaces
- 1,464 Sq Ft Home
- 1-Story Property
- Ceiling Fan
- Double Pane Windows
- Vinyl Clad Windows
- Great Room
- Unfinished Basement
- Exterior Basement Entry
- Laundry Room
Kitchen
- Eat-In Kitchen
- Oven
- Range
- Dishwasher
- Laminate Countertops
Flooring
- Wood
- Carpet
- Vinyl
Bedrooms and Bathrooms
- 2 Bedrooms
- 1 Full Bathroom
Home Security
- Carbon Monoxide Detectors
- Fire and Smoke Detector
Outdoor Features
- Horse Property
- Shed
Schools
- John Tuck Elementary School
- Elton Gregory Middle School
- Redmond High School
Farming
- 5 Irrigated Acres
- Pasture
Utilities
- No Cooling
- Forced Air Heating System
- Heating System Uses Oil
- Irrigation Water Rights
- Well
- Water Heater
- Septic Tank
- Cable TV Available
Community Details
- No Home Owners Association
- Redmond Townsite Subdivision
Listing and Financial Details
- Exclusions: Firewood, Refridgerator,Washer & Dryer
- Assessor Parcel Number 129641
Map
Home Values in the Area
Average Home Value in this Area
Tax History
| Year | Tax Paid | Tax Assessment Tax Assessment Total Assessment is a certain percentage of the fair market value that is determined by local assessors to be the total taxable value of land and additions on the property. | Land | Improvement |
|---|---|---|---|---|
| 2024 | $4,257 | $255,690 | -- | -- |
| 2023 | $4,058 | $248,250 | $0 | $0 |
| 2022 | $3,613 | $234,000 | $0 | $0 |
| 2021 | $3,612 | $227,190 | $0 | $0 |
| 2020 | $3,438 | $227,190 | $0 | $0 |
| 2019 | $3,277 | $220,580 | $0 | $0 |
| 2018 | $3,199 | $214,160 | $0 | $0 |
| 2017 | $3,127 | $207,930 | $0 | $0 |
| 2016 | $3,091 | $201,880 | $0 | $0 |
| 2015 | $2,995 | $196,000 | $0 | $0 |
| 2014 | $2,916 | $190,300 | $0 | $0 |
Property History
| Date | Event | Price | Change | Sq Ft Price |
|---|---|---|---|---|
| 04/22/2025 04/22/25 | For Sale | $899,000 | -- | $614 / Sq Ft |
Deed History
| Date | Type | Sale Price | Title Company |
|---|---|---|---|
| Interfamily Deed Transfer | -- | None Available |
Mortgage History
| Date | Status | Loan Amount | Loan Type |
|---|---|---|---|
| Closed | $111,400 | New Conventional |
Similar Homes in Redmond, OR
Source: Central Oregon Association of REALTORS®
MLS Number: 220200096
APN: 129641
- 3235 NW Cedar Ave
- 0 NW 29th St Unit Lot 59 220186669
- 3030 NW Dogwood Ave
- 3110 NW Cedar Ave
- 2869 NW Elm Ave
- 787 NW 28th St
- 388 NW 29th St
- 2703 NW Greenwood Ave
- 375 NW 28th St
- 736 NW 27th St
- 833 NW 26th Way
- 899 NW 26th Way
- 190 NW 30th St
- 256 SW 35th St
- 546 NW 27th St
- 3166 SW Black Butte Ln
- 2522 NW Hemlock Way
- 2497 NW Hemlock Way
- 411 NW 25th St
- 2462 NW Ivy Way
