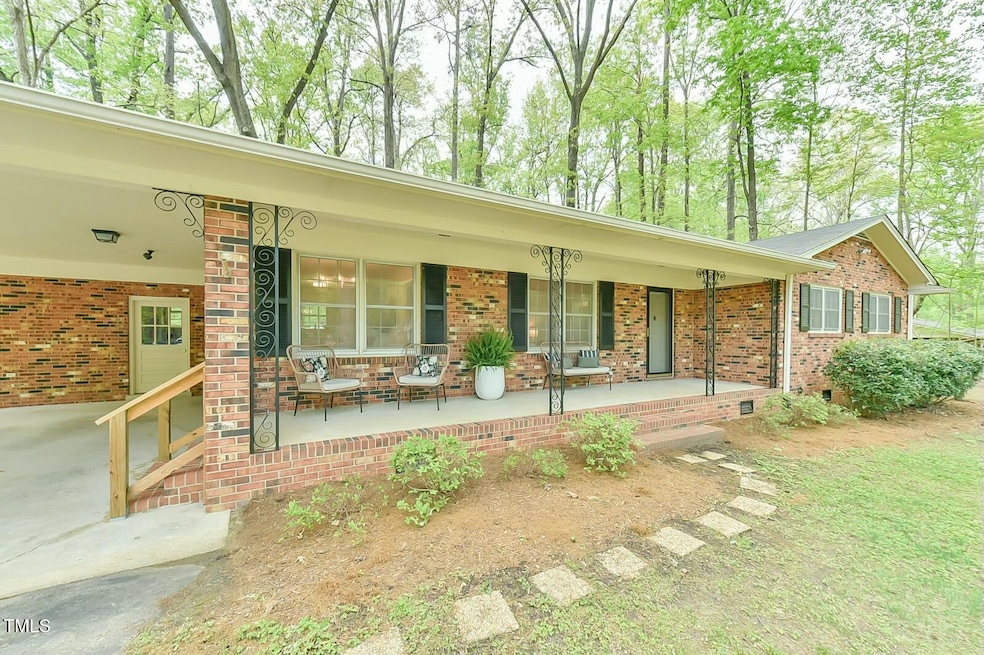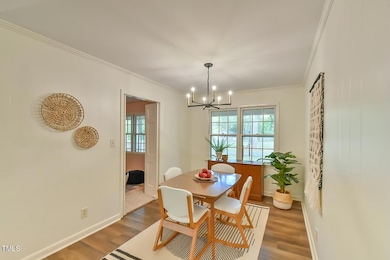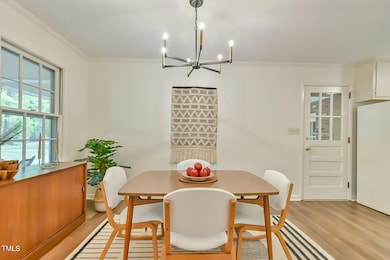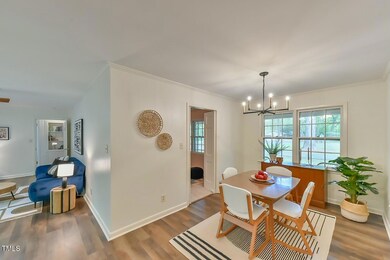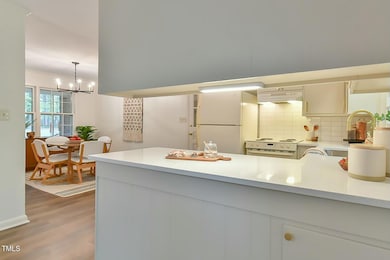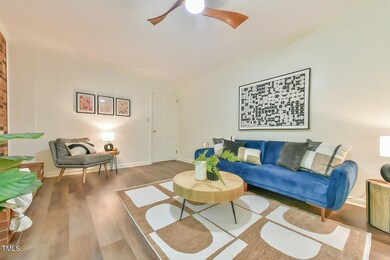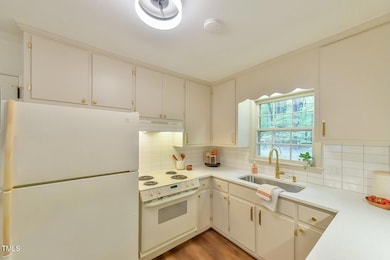
775 Old Graham Rd Pittsboro, NC 27312
Estimated payment $2,402/month
Highlights
- View of Trees or Woods
- Partially Wooded Lot
- Quartz Countertops
- 1.36 Acre Lot
- Wood Flooring
- Private Yard
About This Home
This tidy vintage brick ranch has been lovingly updated and immaculately cared for—making it truly move-in ready. Nestled on a generous and level 1.3 acre lot, this charming home has classic character and modern comfort just a stone's throw from thriving downtown Pittsboro, Chatham Park, and the Chatham Community Library. With storage galore, this property invites you to imagine life with both convenience and space to breathe. Whether you're into birdwatching, gardening, or simply tossing a frisbee on a sunny afternoon, there's room for it all. Inside, you'll find refinished original hardwood floors in the bedrooms and hall, fresh paint throughout, new carpet (2025) in the living room, and luxury vinyl plank flooring (2022) in the kitchen, dining, and keeping room. All ceilings have been smoothed, and stylish new light fixtures and door hardware elevate the aesthetic throughout the home. All appliances convey—including fridge, freezer, dishwasher, stove, washer, and dryer. And with excellent Spectrum internet, your work-from-home or streaming setup will be a breeze. New septic tank (2025), young HVAC (2021), and city water give peace of mind. Outside, a 500+ sf carport and storage shed provide ample space for hobbies, tools, and toys. The shady yard has established perennial flowers, yet remains low-maintenance enough for any lifestyle. You'll love the stunning woodland views, providing a private, peaceful backdrop to daily life.
Home Details
Home Type
- Single Family
Est. Annual Taxes
- $2,029
Year Built
- Built in 1970 | Remodeled
Lot Details
- 1.36 Acre Lot
- Lot Dimensions are 160x341x181x388
- East Facing Home
- Level Lot
- Partially Wooded Lot
- Landscaped with Trees
- Private Yard
- Back and Front Yard
- Property is zoned R-15
Property Views
- Woods
- Neighborhood
Home Design
- Brick Veneer
- Block Foundation
- Shingle Roof
- Lead Paint Disclosure
Interior Spaces
- 1,531 Sq Ft Home
- 1-Story Property
- Smooth Ceilings
- Ceiling Fan
- Gas Log Fireplace
- Propane Fireplace
- Wood Frame Window
- Sliding Doors
- Living Room
- Combination Kitchen and Dining Room
- Den with Fireplace
- Storage
- Keeping Room
- Pull Down Stairs to Attic
Kitchen
- Built-In Electric Range
- Range Hood
- Dishwasher
- Quartz Countertops
Flooring
- Wood
- Carpet
- Luxury Vinyl Tile
Bedrooms and Bathrooms
- 3 Bedrooms
- 2 Full Bathrooms
Home Security
- Storm Windows
- Storm Doors
Parking
- 4 Parking Spaces
- 2 Attached Carport Spaces
- Circular Driveway
- Open Parking
Outdoor Features
- Covered patio or porch
- Outdoor Storage
- Outbuilding
Schools
- Pittsboro Elementary School
- Horton Middle School
- Northwood High School
Utilities
- Forced Air Heating and Cooling System
- Heat Pump System
- Fuel Tank
- Septic Tank
- Septic System
- High Speed Internet
Community Details
- No Home Owners Association
Listing and Financial Details
- Assessor Parcel Number 6865
Map
Home Values in the Area
Average Home Value in this Area
Tax History
| Year | Tax Paid | Tax Assessment Tax Assessment Total Assessment is a certain percentage of the fair market value that is determined by local assessors to be the total taxable value of land and additions on the property. | Land | Improvement |
|---|---|---|---|---|
| 2024 | $2,166 | $233,895 | $85,700 | $148,195 |
| 2023 | $2,166 | $233,895 | $85,700 | $148,195 |
| 2022 | $1,976 | $233,895 | $85,700 | $148,195 |
| 2021 | $1,976 | $233,895 | $85,700 | $148,195 |
| 2020 | $1,755 | $205,671 | $60,225 | $145,446 |
| 2019 | $1,755 | $205,671 | $60,225 | $145,446 |
| 2018 | $1,635 | $205,671 | $60,225 | $145,446 |
| 2017 | $1,635 | $205,671 | $60,225 | $145,446 |
| 2016 | $1,514 | $188,117 | $54,750 | $133,367 |
| 2015 | $1,491 | $188,117 | $54,750 | $133,367 |
| 2014 | $1,479 | $188,117 | $54,750 | $133,367 |
| 2013 | -- | $188,117 | $54,750 | $133,367 |
Property History
| Date | Event | Price | Change | Sq Ft Price |
|---|---|---|---|---|
| 04/15/2025 04/15/25 | Pending | -- | -- | -- |
| 04/11/2025 04/11/25 | For Sale | $400,000 | +22.2% | $261 / Sq Ft |
| 12/15/2023 12/15/23 | Off Market | $327,300 | -- | -- |
| 11/02/2022 11/02/22 | Sold | $327,300 | +0.7% | $221 / Sq Ft |
| 09/26/2022 09/26/22 | Pending | -- | -- | -- |
| 09/22/2022 09/22/22 | For Sale | $325,000 | -- | $220 / Sq Ft |
Deed History
| Date | Type | Sale Price | Title Company |
|---|---|---|---|
| Warranty Deed | $327,500 | -- |
Mortgage History
| Date | Status | Loan Amount | Loan Type |
|---|---|---|---|
| Open | $167,500 | New Conventional |
Similar Homes in Pittsboro, NC
Source: Doorify MLS
MLS Number: 10088978
APN: 0006865
- 30 Midway St
- 55 Lindsey St
- 0 N Carolina 902
- 0 N Carolina 87 Unit 2491723
- 1157 Hillsboro St
- 3457 N Carolina 87
- 75 Old Goldston Rd
- 9311 N Carolina 87
- 9231 N Carolina 87
- 132 N Masonic St
- 543 Chatham Forest Dr
- 298 E Salisbury St
- 2693 N Carolina 902
- 0006299 N Carolina 902
- 66 Toomer Loop Rd
- 13 Danbury Ct
- 36 Aster Ln
- 607 Millbrook Dr
- 144 Cobble Ridge Dr
- 1067-1099 Fire Tower Rd
