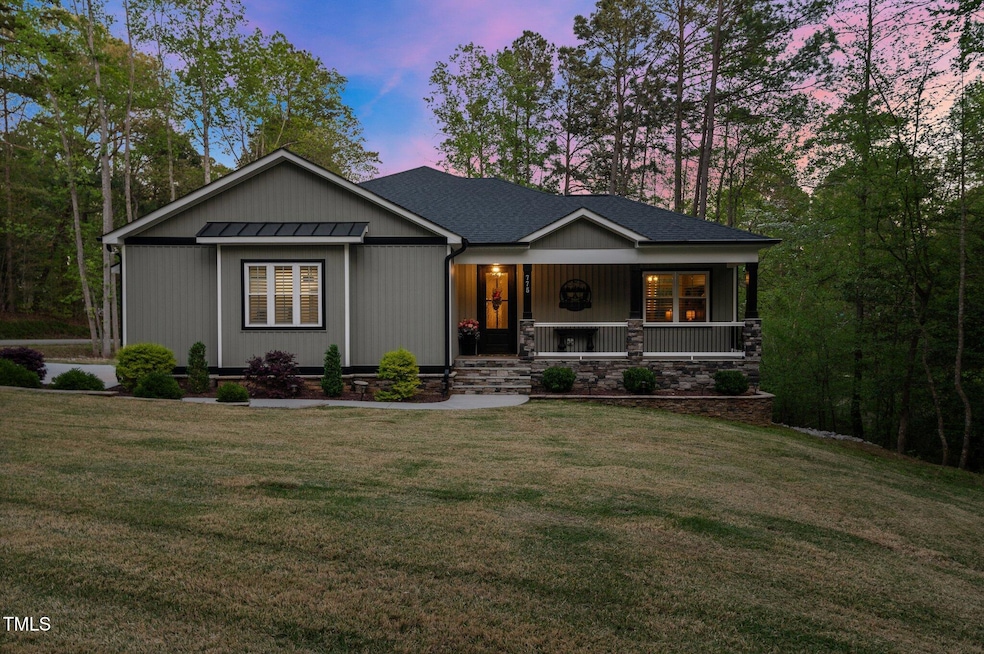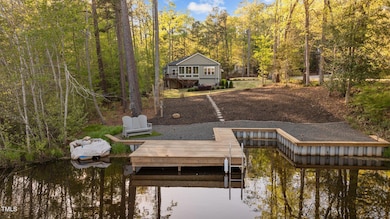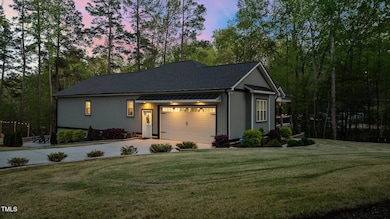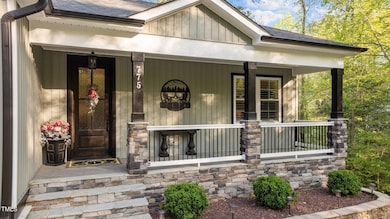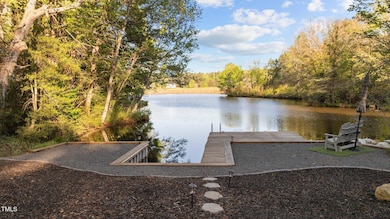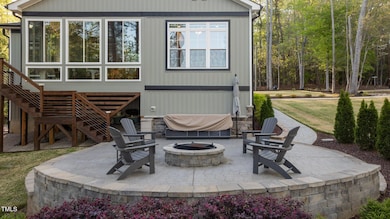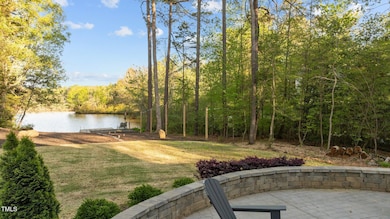
775 Sagamore Dr Louisburg, NC 27549
Youngsville NeighborhoodEstimated payment $4,131/month
Highlights
- Very Popular Property
- Community Beach Access
- Golf Course Community
- Private Waterfront
- Boating
- Boat Ramp
About This Home
Discover lake living at its finest in this fully custom Craftsman-style Waterfront retreat, perfectly positioned on 0.83 meticulously maintained acres with private water access and breathtaking panoramic views. Located in a gated, resort-style lake community, this extraordinary home combines timeless design with upscale functionality.Step inside to find true one-level living with quality 2x6 construction and an open-concept layout designed for comfort, elegance, and flow. The heart of the home is a beautifully appointed kitchen featuring high-end KitchenAid appliances, custom cabinetry, and a large center island perfect for gathering. A thoughtfully placed laundry room with Miele washer and dryer adds to the everyday convenience.The home offers three spacious bedrooms and two full baths, all finished with upscale Craftsman-style detailing that elevates every corner. The three-season room is a showstopper—framed in natural light and offering uninterrupted views of the lake, with a walk out open deck, it's the perfect space to unwind year-round.Outdoors, you'll find an incredible hardscape entertainment area complete with a built-in fire pit—ideal for evening gatherings under the stars. With your very own boat slip, enjoying life on the water has never been easier.This meticulous home also features a walk-in sealed crawl space, a whole home generator, a water purification system, an oversized two car garage with epoxy floors, and ample storage areas throughout. From the expertly maintained landscape with an irrigation system, to the high-end finishes throughout, this home is a rare opportunity to own a slice of paradise with every detail thoughtfully curated for lakeside living.
Home Details
Home Type
- Single Family
Est. Annual Taxes
- $2,929
Year Built
- Built in 2021
Lot Details
- 0.83 Acre Lot
- Private Waterfront
- 129 Feet of Waterfront
- Lake Front
- Property fronts a private road
- Landscaped
- Gentle Sloping Lot
- Front and Back Yard Sprinklers
- Garden
- Back and Front Yard
HOA Fees
- $99 Monthly HOA Fees
Parking
- 2 Car Attached Garage
- Side Facing Garage
- Garage Door Opener
- 4 Open Parking Spaces
Property Views
- Lake
- Garden
Home Design
- Craftsman Architecture
- Traditional Architecture
- Block Foundation
- Shingle Roof
- Vinyl Siding
- Stone Veneer
Interior Spaces
- 1,824 Sq Ft Home
- 1-Story Property
- Open Floorplan
- Built-In Features
- Bookcases
- Crown Molding
- Coffered Ceiling
- High Ceiling
- Ceiling Fan
- Plantation Shutters
- Blinds
- Entrance Foyer
- L-Shaped Dining Room
- Sun or Florida Room
- Pull Down Stairs to Attic
Kitchen
- Eat-In Kitchen
- Built-In Double Convection Oven
- Range Hood
- Microwave
- Dishwasher
- Stainless Steel Appliances
- Kitchen Island
- Quartz Countertops
Flooring
- Ceramic Tile
- Luxury Vinyl Tile
Bedrooms and Bathrooms
- 3 Bedrooms
- 2 Full Bathrooms
- Double Vanity
- Walk-in Shower
Laundry
- Laundry Room
- Washer and Dryer
Eco-Friendly Details
- Smart Irrigation
Outdoor Features
- Boat Ramp
- Boat Slip
- Courtyard
- Deck
- Patio
- Fire Pit
- Exterior Lighting
- Rain Gutters
- Porch
Schools
- Ed Best Elementary School
- Bunn Middle School
- Bunn High School
Utilities
- Forced Air Zoned Heating and Cooling System
- Heat Pump System
- Propane
- Electric Water Heater
- Water Purifier is Owned
- Septic Tank
- Septic System
Listing and Financial Details
- Assessor Parcel Number 023613
Community Details
Overview
- Association fees include road maintenance, security, storm water maintenance
- First Service Residential Association, Phone Number (252) 478-4121
- Built by On Point Construction
- Lake Royale Subdivision
- Community Lake
Amenities
- Picnic Area
- Clubhouse
Recreation
- Boating
- Community Beach Access
- Marina
- Golf Course Community
- Tennis Courts
- Community Basketball Court
- Recreation Facilities
- Community Playground
- Community Pool
Security
- Security Service
- Gated Community
Map
Home Values in the Area
Average Home Value in this Area
Tax History
| Year | Tax Paid | Tax Assessment Tax Assessment Total Assessment is a certain percentage of the fair market value that is determined by local assessors to be the total taxable value of land and additions on the property. | Land | Improvement |
|---|---|---|---|---|
| 2024 | $2,929 | $503,330 | $127,340 | $375,990 |
| 2023 | $2,796 | $312,290 | $63,730 | $248,560 |
| 2022 | $1,758 | $204,370 | $63,730 | $140,640 |
| 2021 | $388 | $44,610 | $44,610 | $0 |
| 2020 | $391 | $44,610 | $44,610 | $0 |
| 2019 | $387 | $44,610 | $44,610 | $0 |
| 2018 | $387 | $44,610 | $44,610 | $0 |
| 2017 | $415 | $43,310 | $43,310 | $0 |
| 2016 | $430 | $43,310 | $43,310 | $0 |
| 2015 | $430 | $43,310 | $43,310 | $0 |
| 2014 | -- | $43,310 | $43,310 | $0 |
Property History
| Date | Event | Price | Change | Sq Ft Price |
|---|---|---|---|---|
| 04/10/2025 04/10/25 | For Sale | $679,900 | +1713.1% | $373 / Sq Ft |
| 01/30/2020 01/30/20 | Sold | $37,500 | -32.3% | -- |
| 11/26/2019 11/26/19 | Pending | -- | -- | -- |
| 06/14/2019 06/14/19 | For Sale | $55,400 | -- | -- |
Deed History
| Date | Type | Sale Price | Title Company |
|---|---|---|---|
| Warranty Deed | $95,000 | None Available | |
| Warranty Deed | $37,500 | None Available | |
| Interfamily Deed Transfer | -- | None Available | |
| Warranty Deed | -- | None Available |
Mortgage History
| Date | Status | Loan Amount | Loan Type |
|---|---|---|---|
| Open | $308,000 | Construction |
About the Listing Agent

-2024 Real Trends Top 1.5% of Realtors Nationwide
-2024 Triangle Real Producers Top 100
-2023 Allen Tate Real Estate Presidents Circle
As one of the founders and the team leader of the Stellar Realty Group of Allen Tate, I love meeting new people and making new friends. I cherish my clients, and I promise to handle their real estate endeavors with the same care, expertise & proficiency that I would use on my own real estate purchase or sale. So many of my clients and I have become
Dan's Other Listings
Source: Doorify MLS
MLS Number: 10088525
APN: 023613
- 104 Stage Line Cove
- 117 Deer Cross Dr
- 605 Shawnee Dr
- 651 Sagamore Dr
- 104 Cochise Dr
- 955 Sagamore Dr
- 959 Sagamore Dr
- 104 Fawn Cove
- 115 Apache Dr
- 112 Buffalo Dr
- 104 Buffalo Dr
- 104 Apache Dr
- 134 White Horse Dr
- 106 Iriquois Dr
- 108 Iriquois Dr
- 130 Iriquois Dr
- 101 Yuma Dr
- 124 Horseman Dr
- 114 Comanche Dr
- 126 Yuma Dr
