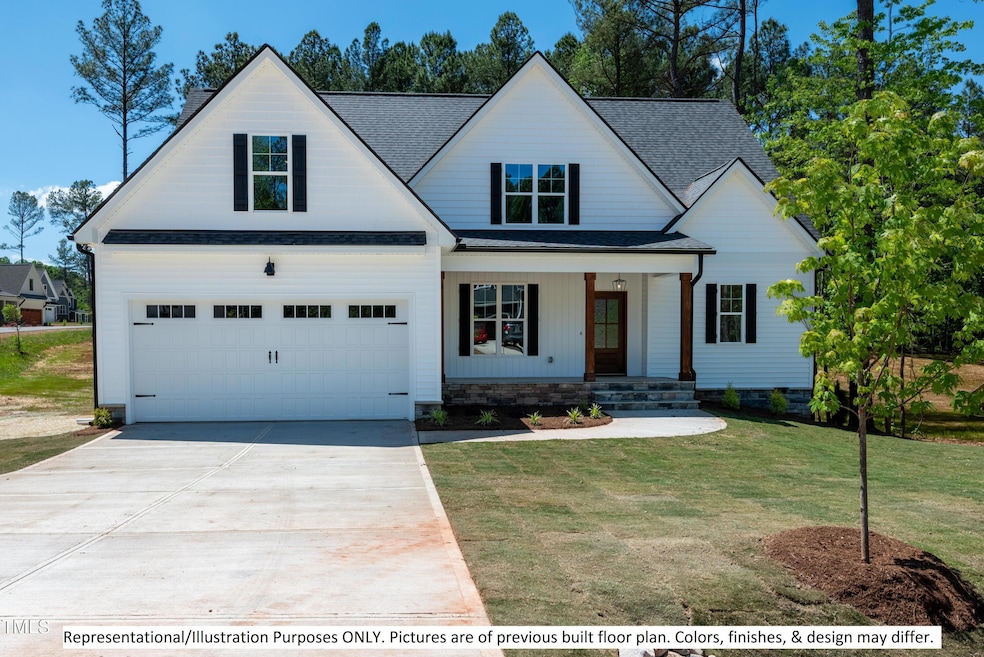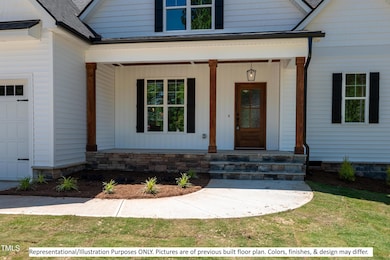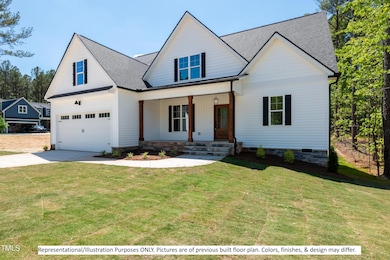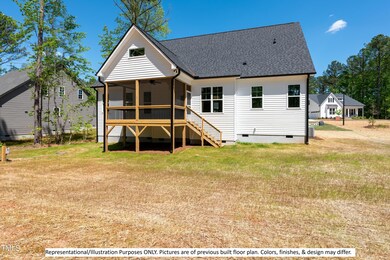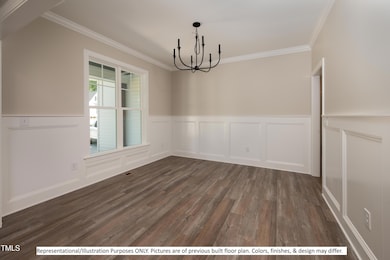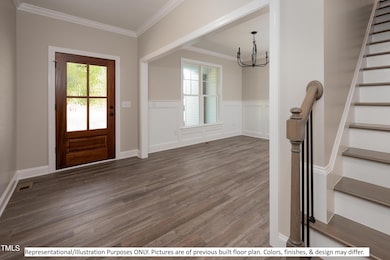
775 Vick Rd Spring Hope, NC 27882
Estimated payment $2,875/month
Highlights
- New Construction
- Wooded Lot
- Bonus Room
- Craftsman Architecture
- Main Floor Primary Bedroom
- No HOA
About This Home
NOTE this is a presale opportunity, the home has not been constructed. Unlock the opportunity to build your dream home with Bailey Custom Homes on a beautiful rural lot just minutes outside of Spring Hope! Surrounded by mature timber, this serene setting offers the perfect backdrop for your one-and-a-half-story ranch-style design.
This pre-sale offering features a spacious layout with primary and (1) guest bedroom on the main floor, a gourmet kitchen that opens to an inviting family room, and a large bonus room and (1) guest bedroom on the second floor for added flexibility. Buyers have the freedom to make modifications and select finishes that reflect their unique style.
Please note that all photos attached to the listing are for representational purposes only. The estimated price is subject to change based on selections and material prices. Don't miss this chance to create a custom home in a tranquil setting. Note shared driveway entrance with adjoining lot.
Home Details
Home Type
- Single Family
Est. Annual Taxes
- $185
Year Built
- Built in 2025 | New Construction
Lot Details
- 1 Acre Lot
- West Facing Home
- Wooded Lot
- Property is zoned AR
Parking
- 2 Car Attached Garage
- 2 Open Parking Spaces
Home Design
- Home is estimated to be completed on 12/1/25
- Craftsman Architecture
- Traditional Architecture
- Block Foundation
- Frame Construction
- Architectural Shingle Roof
- Vinyl Siding
Interior Spaces
- 2,317 Sq Ft Home
- 2-Story Property
- Entrance Foyer
- Breakfast Room
- Dining Room
- Bonus Room
- Luxury Vinyl Tile Flooring
- Unfinished Attic
Bedrooms and Bathrooms
- 3 Bedrooms
- Primary Bedroom on Main
- 3 Full Bathrooms
Schools
- Ed Best Elementary School
- Bunn Middle School
- Bunn High School
Utilities
- Central Air
- Heat Pump System
- Private Water Source
- Septic Needed
Community Details
- No Home Owners Association
- Built by Bailey Custom Homes
Listing and Financial Details
- Home warranty included in the sale of the property
- Assessor Parcel Number 048053
Map
Home Values in the Area
Average Home Value in this Area
Property History
| Date | Event | Price | Change | Sq Ft Price |
|---|---|---|---|---|
| 10/12/2024 10/12/24 | For Sale | $512,500 | -- | $221 / Sq Ft |
Similar Homes in Spring Hope, NC
Source: Doorify MLS
MLS Number: 10057994
- 00 Vick Rd
- 000 Lancaster Store Rd
- 2650 Spring Hill Rd
- 8536 Savage Rd
- 550 Moore Perkerson Rd
- 40 Morning Dew Way
- 285 Riley Way
- 2292 Brad Ln
- 2287 Brad Ln
- 118 Chanute Cir
- 111 Chanute Cir
- 120 Winnebago Loop
- 157 Winnebago Loop
- 173 Nashua Dr
- 119 Ute Ln
- 113 Winnebago Loop
- 153 Shaman Dr
- 114 Shaman Dr
- 139 Oswego Dr
- 109 White Eagle Dr
