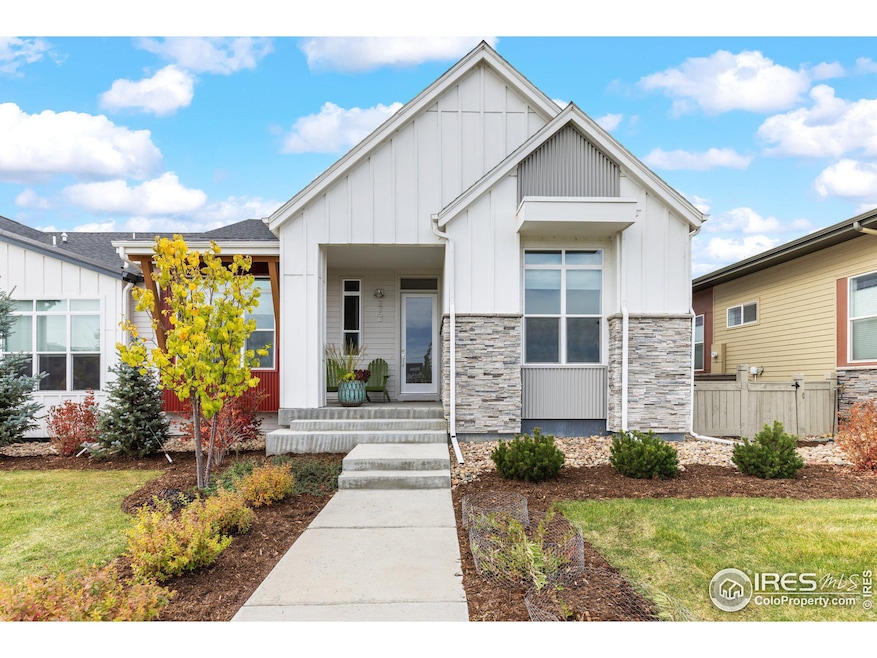
775 W Grange Ct Unit B Longmont, CO 80503
Upper Clover Basin NeighborhoodHighlights
- Green Energy Generation
- Open Floorplan
- ENERGY STAR Certified Homes
- Blue Mountain Elementary School Rated A
- LEED For Homes
- Cathedral Ceiling
About This Home
As of February 2025Elegant, Easy Low-Maintenance Living in West Grange. Discover the charm of this farmhouse-style duplex, offering the feel of a single-family home in SW Longmont. Vaulted ceilings and an open layout create a bright, airy space, while the gourmet kitchen boasts Kitchen Craft cabinetry, quartz countertops, and Whirlpool stainless steel appliances. The main-floor master suite is a private retreat with a skylit 5-piece bath, dual-sink vanity, soaking tub, and walk-in shower. Durable COREtec flooring adds style and resilience throughout. An unfinished basement provides room for expansion. Energy Star certified, this home includes a smart thermostat, MinkaAire fans, EV Level 2 charger, and a tankless water heater. Enjoy a private, fenced backyard with a pergola-covered patio, perfect for relaxing or entertaining. Located across from a park with walking paths and green spaces, this home offers effortless living with exterior maintenance, landscaping, and snow removal included. Ideal for downsizing or a lock-and-leave lifestyle-comfort, style, and convenience await!
Townhouse Details
Home Type
- Townhome
Est. Annual Taxes
- $4,957
Year Built
- Built in 2020
Lot Details
- Wood Fence
- Private Yard
HOA Fees
Parking
- 2 Car Attached Garage
- Alley Access
Home Design
- Half Duplex
- Patio Home
- Wood Frame Construction
- Composition Roof
Interior Spaces
- 1,659 Sq Ft Home
- 1-Story Property
- Open Floorplan
- Cathedral Ceiling
- Ceiling Fan
- Gas Fireplace
- Double Pane Windows
- Window Treatments
- Unfinished Basement
- Basement Fills Entire Space Under The House
Kitchen
- Gas Oven or Range
- Self-Cleaning Oven
- Microwave
- Dishwasher
- Kitchen Island
- Disposal
Flooring
- Carpet
- Luxury Vinyl Tile
Bedrooms and Bathrooms
- 3 Bedrooms
- Walk-In Closet
- 2 Full Bathrooms
- Primary bathroom on main floor
- Walk-in Shower
Laundry
- Laundry on main level
- Dryer
- Washer
- Sink Near Laundry
Eco-Friendly Details
- LEED For Homes
- Energy-Efficient HVAC
- Green Energy Generation
- ENERGY STAR Certified Homes
- Energy-Efficient Thermostat
Outdoor Features
- Patio
- Exterior Lighting
Schools
- Blue Mountain Elementary School
- Altona Middle School
- Silver Creek High School
Utilities
- Forced Air Heating and Cooling System
Listing and Financial Details
- Assessor Parcel Number R0612978
Community Details
Overview
- Association fees include common amenities, trash, snow removal, ground maintenance, management, utilities, maintenance structure, water/sewer, hazard insurance
- Built by Markel Homes
- West Grange Subdivision
Recreation
- Park
Map
Home Values in the Area
Average Home Value in this Area
Property History
| Date | Event | Price | Change | Sq Ft Price |
|---|---|---|---|---|
| 02/18/2025 02/18/25 | Sold | $899,000 | +2.3% | $542 / Sq Ft |
| 01/30/2025 01/30/25 | For Sale | $879,000 | +36.1% | $530 / Sq Ft |
| 09/07/2021 09/07/21 | Off Market | $645,835 | -- | -- |
| 09/23/2020 09/23/20 | Sold | $645,835 | +1.0% | $389 / Sq Ft |
| 05/20/2020 05/20/20 | Price Changed | $639,155 | +1.5% | $385 / Sq Ft |
| 04/06/2020 04/06/20 | For Sale | $629,900 | -- | $380 / Sq Ft |
Tax History
| Year | Tax Paid | Tax Assessment Tax Assessment Total Assessment is a certain percentage of the fair market value that is determined by local assessors to be the total taxable value of land and additions on the property. | Land | Improvement |
|---|---|---|---|---|
| 2024 | $4,957 | $52,534 | -- | $52,534 |
| 2023 | $4,957 | $52,534 | -- | $56,219 |
| 2022 | $4,741 | $47,906 | $0 | $47,906 |
| 2021 | $4,802 | $49,285 | $0 | $49,285 |
| 2020 | $1,666 | $17,146 | $17,146 | $0 |
Deed History
| Date | Type | Sale Price | Title Company |
|---|---|---|---|
| Special Warranty Deed | $899,000 | Blue Sky Title |
Similar Homes in Longmont, CO
Source: IRES MLS
MLS Number: 1025526
APN: 1317120-32-002
- 751 W Grange Ct Unit B
- 729 Kubat Ln Unit A
- 731 Kubat Ln Unit A
- 733 Kubat Ln Unit A
- 733 Kubat Ln Unit B
- 733 Kubat Ln Unit D
- 5567 Moosehead Cir
- 5620 Cottontail Dr
- 5717 Four Leaf Dr
- 5626 Four Leaf Dr
- 5604 Grandville Ave
- 5584 Moosehead Cir
- 5575 Moosehead Cir
- 603 Mountain Dr
- 1111 Mountain Dr Unit B
- 7373 Nelson Rd
- 8058 Nelson Lakes Dr
- 821 Robert St
- 1427 Cannon Mountain Dr
- 737 Snowberry St






