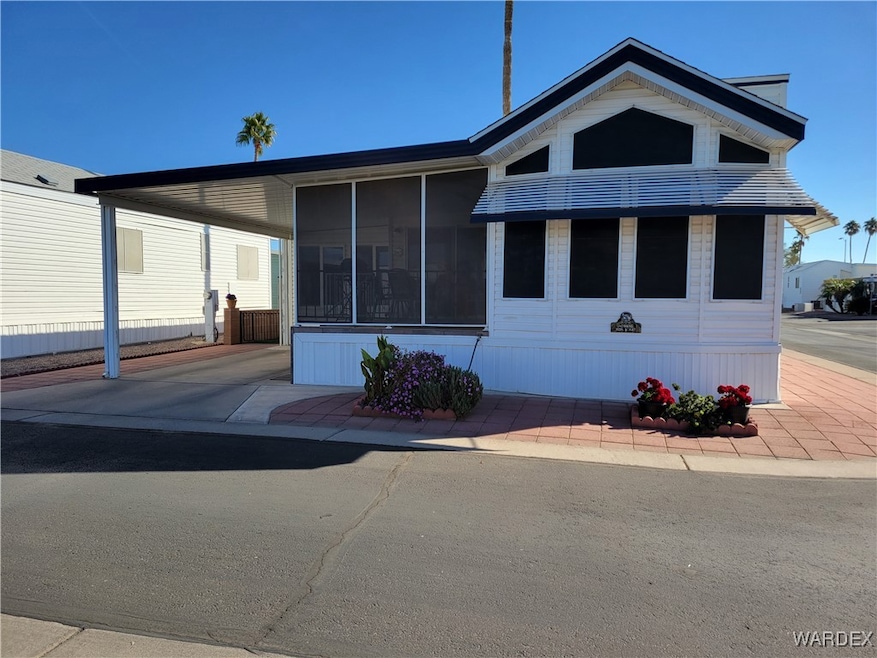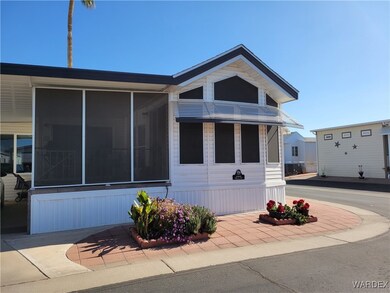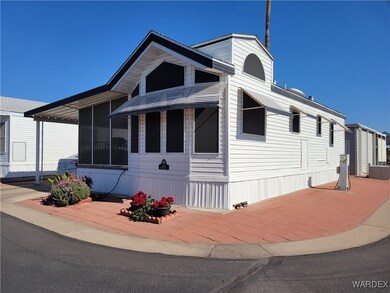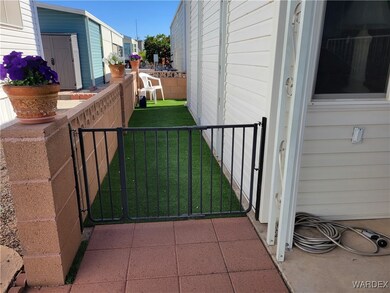
7750 E Broadway Rd Lot285 Mesa, AZ 85208
Central Mesa East NeighborhoodEstimated payment $1,273/month
Highlights
- Fitness Center
- Spa
- Clubhouse
- Tennis Courts
- Senior Community
- Vaulted Ceiling
About This Home
Carriage Manor RV Resort is truly a Wonderful 55 Plus Gated Community where you OWN THE LAND! 24 hour Security gives you peace of mind whether you are full-time resident or part-time and the activities are amazing. HOA dues include water, sewer, trash, road and park maintenance. This Home is move in Ready and comes Furnished. Oversized Corner Lot. The Kitchen has been remodeled with Granite Countertops, Stainless Steel Appliances including Dishwasher, build-in Microwave, Glass Top Stove, Samsung side by side Refrigerator with Water Dispenser and Icemaker. Kitchen Sink also has a filtered Water Dispenser. Pantry has been added and an additional storage area with a butcher block top. New 2" Blinds in Kitchen and Living Room and Solar Screens added to Double Pane Windows. Ceiling Fans in Living and Bedroom. Bathroom has been remodeled with new tub Enclosure and Fixtures. Separate Laundry Room with Half Bath. Arizona Room is kept cozy with Electric Fireplace. Bedroom has Queen Bed and features 2 large double door Mirrored Closets and Large Drawers. Wonderful Outside Tiled Patio with Solar Screen and 2 Large Storage Drawers. Backyard is gated with artificial grass & 2 Storage Sheds. Front yard has Pavers and 2 Planters. New Roof 12/2023. Carriage Manor offers Heated Pool and Spa, Tennis and Pickleball courts, Bocce Ball, Shuffle Board, Horse Shoes, Fitness Center, Wood Shop, Dog Park. In the clubhouse you will find Billiards, a Card Room, Library, Bingo, Karaoke, Ballroom and Social Hall for Dancing and Dinners and so many gatherings. Something for everyone. There's even a puzzle room, Lapidary Club and plenty of quilting and craft projects to keep you busy. Laundry Facilities and Showers/Restrooms by the Pool Area.
Listing Agent
Kingman Premier Properties - Meadview Brokerage Email: johnny1k@outlook.com License #SA668595000
Property Details
Home Type
- Manufactured Home
Est. Annual Taxes
- $509
Year Built
- Built in 1996
Lot Details
- 2,091 Sq Ft Lot
- Lot Dimensions are 41x50
- Property fronts a private road
- Property fronts an easement
- West Facing Home
- Back Yard Fenced
- Block Wall Fence
- Landscaped
- Corner Lot
HOA Fees
- $255 Monthly HOA Fees
Home Design
- Wood Frame Construction
- Shingle Roof
- Metal Roof
Interior Spaces
- 750 Sq Ft Home
- Furnished
- Vaulted Ceiling
- Ceiling Fan
- Window Treatments
- Family Room
- Dining Area
- Utility Room
Kitchen
- Electric Oven
- Electric Range
- Microwave
- Dishwasher
- Granite Countertops
- Disposal
Flooring
- Carpet
- Vinyl
Bedrooms and Bathrooms
- 1 Bedroom
Laundry
- Laundry in Utility Room
- Dryer
- Washer
Pool
- Spa
- Saltwater Pool
Outdoor Features
- Tennis Courts
- Covered patio or porch
- Shed
Utilities
- Central Heating and Cooling System
- Heat Pump System
- Underground Utilities
- Water Heater
Additional Features
- Energy-Efficient Exposure or Shade
- Manufactured Home
Listing and Financial Details
- Property Available on 1/31/25
- Legal Lot and Block 285 / 1N
- Seller Considering Concessions
Community Details
Overview
- Senior Community
- Carriage Manor Rv Resort Association
- Carriage Manor Resort Subdivision
Amenities
- Clubhouse
- Laundry Facilities
Recreation
- Fitness Center
- Community Pool
- Community Spa
Map
Home Values in the Area
Average Home Value in this Area
Property History
| Date | Event | Price | Change | Sq Ft Price |
|---|---|---|---|---|
| 03/21/2025 03/21/25 | Pending | -- | -- | -- |
| 03/13/2025 03/13/25 | For Sale | $175,000 | 0.0% | $233 / Sq Ft |
| 03/08/2025 03/08/25 | Pending | -- | -- | -- |
| 02/26/2025 02/26/25 | Price Changed | $175,000 | -2.2% | $233 / Sq Ft |
| 02/14/2025 02/14/25 | Price Changed | $179,000 | -3.2% | $239 / Sq Ft |
| 02/02/2025 02/02/25 | For Sale | $185,000 | -- | $247 / Sq Ft |
Similar Homes in the area
Source: Western Arizona REALTOR® Data Exchange (WARDEX)
MLS Number: 025205
- 7807 E Main St Unit D26
- 7807 E Main St Unit C-2
- 7750 E Broadway Rd Unit 538
- 7750 E Broadway Rd Unit 535
- 7750 E Broadway Rd Unit 203
- 7750 E Broadway Rd Unit 300
- 7750 E Broadway Rd Unit 388
- 7750 E Broadway Rd Unit 477
- 7750 E Broadway Rd Unit 294
- 7750 E Broadway Rd Unit 433
- 7750 E Broadway Rd Unit 843
- 7750 E Broadway Rd Unit 475
- 7750 E Broadway Rd Unit 814
- 7750 E Broadway Rd Unit 756
- 7750 E Broadway Rd Unit 225
- 7750 E Broadway Rd Unit 212
- 7750 E Broadway Rd Unit 599
- 7750 E Broadway Rd Unit 906
- 7750 E Broadway Rd Unit 309
- 7750 E Broadway Rd Unit 83






