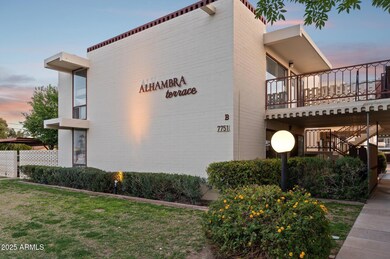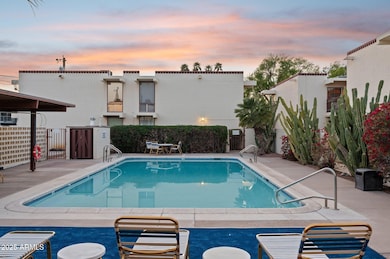
7751 E Glenrosa Ave Unit B7 Scottsdale, AZ 85251
Indian Bend NeighborhoodEstimated payment $2,334/month
Highlights
- Unit is on the top floor
- Mountain View
- End Unit
- Navajo Elementary School Rated A-
- Contemporary Architecture
- Community Pool
About This Home
Prepare to fall in love with this authentic c.1963 mid-century modern condo just steps from old town Scottsdale! Perfectly positioned as a corner unit on the 2nd level of this iconic building allows for epic views of the resort-style pool and grounds. While gracefully preserved in all the right places, the extensive renovation served to enhance the home's mid-century modern design, infusing it with impressive interiors that perfectly align with the architecture.
The open floorplan minimizes wasted space and offers 2 bedrooms and 1 bathroom, ideal for a minimalist lifestyle. The exposed concrete ceilings are an insanely cool original modern element that has been preserved. Contemporary finishes have been incorporated into the kitchen, creating a top-notch space to prep and enjoy meals. Birch cabinetry is paired with Karon + steel countertops, timeless subway tile backsplash, custom shelving and high-end appliances including a white Viking range/oven + hood, SubZero refrigerator and Bosch dishwasher. Meals can be enjoyed at the breakfast bar, at the dining table or al fresco on the private patio. Floor-to-ceiling windows + doors were replaced in 2019; they are a hallmark of the mid-century modern style and lend to an inimitable indoor/outdoor experience. They are also heat & sound resistant!
The primary bedroom offers a walk-in closet, concrete floors and modern finishes. The completely remodeled modern bathroom features a gorgeous tiled shower with frameless glass enclosure and a floating birch vanity with vessel sink. Additional interior features: in-unit laundry hook-ups with LG stacked washer/dryer included, Nest smart thermostat, wood plank-wrapped accent walls, custom lighting, quality Kohler + Danze plumbing fixtures and smooth coat walls throughout.
The immaculate grounds rival the finest resort with amazing Palm Springs vibes-- lush lawns, towering palm trees and the coolest architectural elements throughout the community. Many inspiring mid-century modern details have been preserved + enhanced including breeze block walls, retro ball lanterns, textural steel accents, decorative wrought iron railings, concrete window overhangs and solid block construction. There is 1 assigned covered parking space with ample guest parking available.
Outdoor enthusiasts will love this Sunny old town Scottsdale location within walking/biking distance to nearby old town destinations including world-class shopping, top-rated eateries, esteemed art galleries and a bustling entertainment district. Outdoor enthusiasts will love the proximity to walking/biking paths on the scenic 11 mile long Indian Bend Wash greenbelt---an oasis of parks, lakes, paths and golf courses traversing through the heart of Scottsdale. Scottsdale is a haven outdoor recreation including spring training, golf, hiking and more. Convenient to Phx sky harbor airport, 202 & 101 freeways and ASU. A brand-new Whole Foods is in the permitting stages and will be just steps away from the community on the NE corner of Indian School & Miller. Located in the highly-rated Scottsdale school district: Navajo elementary (A+ School of Excellence), Mohave middle school and Saguaro high school. Don't miss this crazy cool opportunity to own a piece of mid mod Scottsdale.
Property Details
Home Type
- Condominium
Est. Annual Taxes
- $736
Year Built
- Built in 1963
Lot Details
- End Unit
- Wood Fence
HOA Fees
- $333 Monthly HOA Fees
Home Design
- Designed by mid-century modern Architects
- Contemporary Architecture
- Foam Roof
- Block Exterior
Interior Spaces
- 957 Sq Ft Home
- 2-Story Property
- Ceiling height of 9 feet or more
- Double Pane Windows
- Concrete Flooring
- Mountain Views
Kitchen
- Eat-In Kitchen
- Breakfast Bar
Bedrooms and Bathrooms
- 2 Bedrooms
- Remodeled Bathroom
- 1 Bathroom
Parking
- Detached Garage
- 1 Carport Space
- Assigned Parking
Schools
- Navajo Elementary School
- Mohave Middle School
- Saguaro High School
Utilities
- Cooling Available
- Heating System Uses Natural Gas
- High Speed Internet
- Cable TV Available
Additional Features
- No Interior Steps
- Balcony
- Unit is on the top floor
Listing and Financial Details
- Tax Lot B7
- Assessor Parcel Number 173-53-263
Community Details
Overview
- Association fees include roof repair, insurance, sewer, ground maintenance, gas, trash, water, roof replacement, maintenance exterior
- Arizona Associated M Association, Phone Number (480) 759-4945
- Alhambra Terrace Subdivision, Mid Century Modern Floorplan
- FHA/VA Approved Complex
Amenities
- Laundry Facilities
Recreation
- Community Pool
Map
Home Values in the Area
Average Home Value in this Area
Tax History
| Year | Tax Paid | Tax Assessment Tax Assessment Total Assessment is a certain percentage of the fair market value that is determined by local assessors to be the total taxable value of land and additions on the property. | Land | Improvement |
|---|---|---|---|---|
| 2025 | $736 | $10,878 | -- | -- |
| 2024 | $728 | $10,360 | -- | -- |
| 2023 | $728 | $22,010 | $4,400 | $17,610 |
| 2022 | $690 | $15,650 | $3,130 | $12,520 |
| 2021 | $733 | $15,620 | $3,120 | $12,500 |
| 2020 | $621 | $14,730 | $2,940 | $11,790 |
| 2019 | $602 | $11,670 | $2,330 | $9,340 |
| 2018 | $679 | $10,620 | $2,120 | $8,500 |
| 2017 | $651 | $9,550 | $1,910 | $7,640 |
| 2016 | $638 | $9,850 | $1,970 | $7,880 |
| 2015 | $607 | $8,360 | $1,670 | $6,690 |
Property History
| Date | Event | Price | Change | Sq Ft Price |
|---|---|---|---|---|
| 03/24/2025 03/24/25 | For Sale | $347,500 | +24.2% | $363 / Sq Ft |
| 12/07/2020 12/07/20 | Sold | $279,900 | 0.0% | $292 / Sq Ft |
| 07/21/2020 07/21/20 | Pending | -- | -- | -- |
| 07/21/2020 07/21/20 | For Sale | $279,900 | 0.0% | $292 / Sq Ft |
| 11/01/2013 11/01/13 | Rented | $1,350 | 0.0% | -- |
| 11/01/2013 11/01/13 | Under Contract | -- | -- | -- |
| 10/15/2013 10/15/13 | For Rent | $1,350 | 0.0% | -- |
| 07/24/2013 07/24/13 | Rented | $1,350 | -9.7% | -- |
| 07/23/2013 07/23/13 | Under Contract | -- | -- | -- |
| 05/13/2013 05/13/13 | For Rent | $1,495 | 0.0% | -- |
| 05/07/2013 05/07/13 | Sold | $157,500 | -0.9% | $165 / Sq Ft |
| 04/27/2013 04/27/13 | Pending | -- | -- | -- |
| 04/25/2013 04/25/13 | For Sale | $159,000 | -- | $166 / Sq Ft |
Deed History
| Date | Type | Sale Price | Title Company |
|---|---|---|---|
| Warranty Deed | $279,900 | Chicago Title Agency | |
| Warranty Deed | $198,000 | Magnus Title Agency Llc | |
| Special Warranty Deed | -- | None Available | |
| Cash Sale Deed | $157,500 | American Title Service Agenc | |
| Quit Claim Deed | -- | American Title Service Agenc | |
| Cash Sale Deed | $85,000 | American Title Service Agenc | |
| Interfamily Deed Transfer | -- | None Available | |
| Interfamily Deed Transfer | -- | -- |
Mortgage History
| Date | Status | Loan Amount | Loan Type |
|---|---|---|---|
| Previous Owner | $148,500 | New Conventional | |
| Previous Owner | $84,078 | Unknown |
Similar Homes in Scottsdale, AZ
Source: Arizona Regional Multiple Listing Service (ARMLS)
MLS Number: 6840384
APN: 173-53-263
- 7740 E Heatherbrae Ave Unit 13
- 7740 E Heatherbrae Ave Unit 5
- 7751 E Glenrosa Ave Unit B7
- 7751 E Glenrosa Ave Unit A1
- 7751 E Glenrosa Ave Unit C5
- 7720 E Heatherbrae Ave Unit 18
- 7720 E Heatherbrae Ave Unit 13
- 4304 N Parkway Ave
- 4208 N Parkway Ave
- 7902 E Heatherbrae Ave
- 4323 N Miller Rd
- 7625 E Camelback Rd Unit B124
- 7625 E Camelback Rd Unit 244B
- 7625 E Camelback Rd Unit A108
- 7625 E Camelback Rd Unit A114
- 7625 E Camelback Rd Unit A110
- 7625 E Camelback Rd Unit B148
- 7625 E Camelback Rd Unit A103
- 7625 E Camelback Rd Unit B201
- 7625 E Camelback Rd Unit B116






