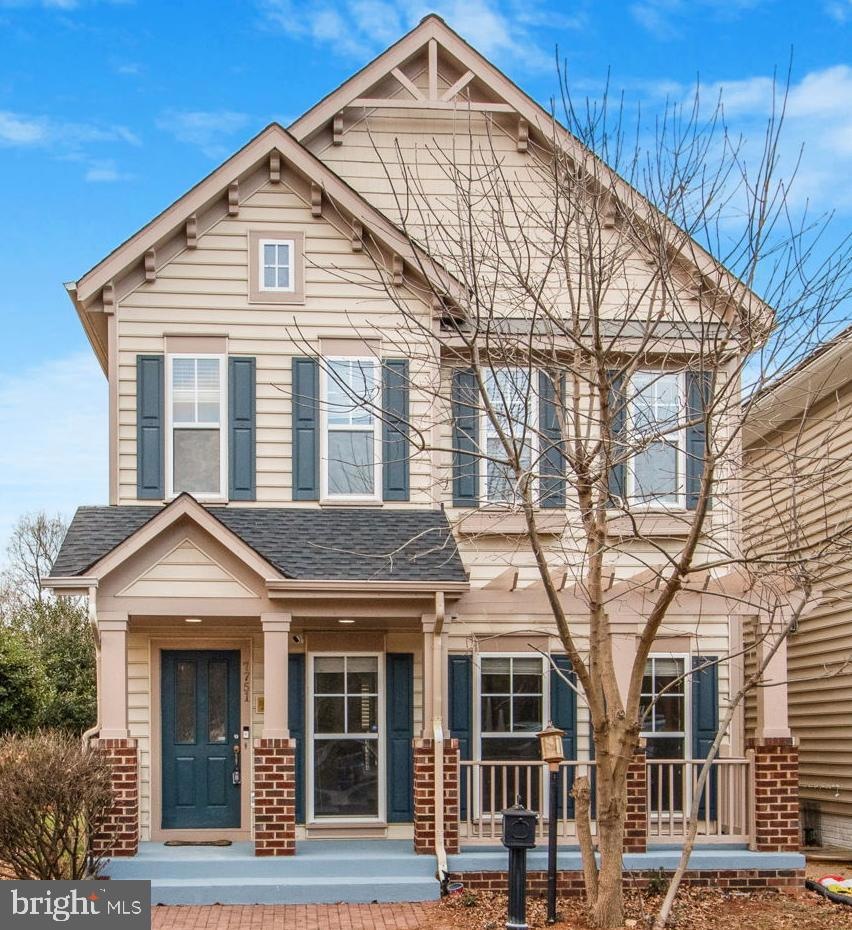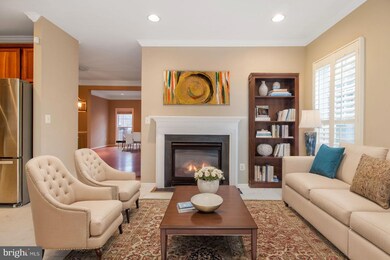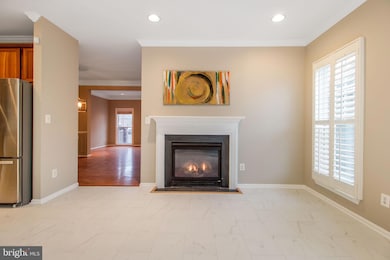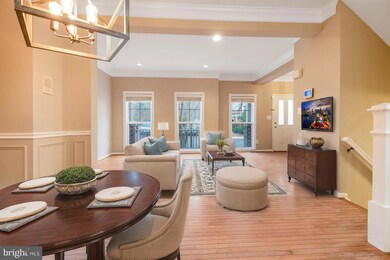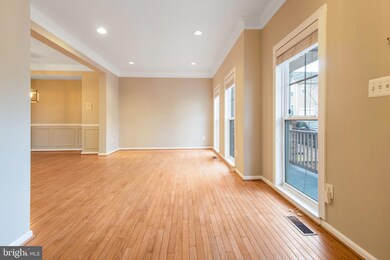
7751 Grandwind Dr Lorton, VA 22079
Pohick NeighborhoodHighlights
- Colonial Architecture
- Traditional Floor Plan
- Attic
- Clubhouse
- Wood Flooring
- Upgraded Countertops
About This Home
As of February 2025Beautiful single family home features 4 bedroom, 4.5 baths, 2 car garage, basement, hardscape patio backs to spacious tree scenery, private in-law suite upstairs, tiled floors in all bathrooms, hardwood floors, corian counters, gas fireplace, stainless steel appliances. Great Condition with new updates: new roof, freshly painted, new flooring/tile in kitchen. One assigned parking space plus extra parking for guest and visitor nearby. Excellent Location.
Home Details
Home Type
- Single Family
Est. Annual Taxes
- $6,186
Year Built
- Built in 2003
Lot Details
- 2,470 Sq Ft Lot
- Property is zoned 305
HOA Fees
- $115 Monthly HOA Fees
Parking
- 2 Car Attached Garage
- Garage Door Opener
- Driveway
- On-Street Parking
Home Design
- Colonial Architecture
- Brick Foundation
- Vinyl Siding
Interior Spaces
- Property has 3 Levels
- Traditional Floor Plan
- Ceiling Fan
- Fireplace With Glass Doors
- Screen For Fireplace
- Fireplace Mantel
- Gas Fireplace
- Window Treatments
- Family Room Off Kitchen
- Dining Area
- Wood Flooring
- Attic
Kitchen
- Breakfast Area or Nook
- Eat-In Kitchen
- Microwave
- Ice Maker
- Dishwasher
- Kitchen Island
- Upgraded Countertops
- Disposal
Bedrooms and Bathrooms
- 4 Bedrooms
- En-Suite Bathroom
Laundry
- Dryer
- Washer
Finished Basement
- Connecting Stairway
- Sump Pump
- Natural lighting in basement
Schools
- Lorton Station Elementary School
Utilities
- Forced Air Heating and Cooling System
- Natural Gas Water Heater
- Public Septic
Listing and Financial Details
- Tax Lot 66
- Assessor Parcel Number 1072 04G 0066
Community Details
Overview
- Association fees include common area maintenance, pool(s), reserve funds, snow removal, trash
- Lorton Town Cntr Landbay Subdivision
Amenities
- Common Area
- Clubhouse
Recreation
- Community Playground
- Community Pool
- Jogging Path
Map
Home Values in the Area
Average Home Value in this Area
Property History
| Date | Event | Price | Change | Sq Ft Price |
|---|---|---|---|---|
| 02/21/2025 02/21/25 | Sold | $799,000 | 0.0% | $260 / Sq Ft |
| 01/21/2025 01/21/25 | Price Changed | $799,000 | -3.2% | $260 / Sq Ft |
| 12/13/2024 12/13/24 | For Sale | $825,000 | 0.0% | $269 / Sq Ft |
| 12/05/2020 12/05/20 | Rented | $3,100 | -3.1% | -- |
| 11/03/2020 11/03/20 | For Rent | $3,200 | +3.2% | -- |
| 10/01/2018 10/01/18 | Rented | $3,100 | 0.0% | -- |
| 09/11/2018 09/11/18 | For Rent | $3,100 | 0.0% | -- |
| 03/08/2017 03/08/17 | Rented | $3,100 | -3.1% | -- |
| 03/08/2017 03/08/17 | Under Contract | -- | -- | -- |
| 02/18/2017 02/18/17 | For Rent | $3,200 | 0.0% | -- |
| 12/30/2016 12/30/16 | Sold | $392,000 | -20.8% | $159 / Sq Ft |
| 11/25/2016 11/25/16 | Pending | -- | -- | -- |
| 10/27/2016 10/27/16 | For Sale | $495,000 | -- | $200 / Sq Ft |
Tax History
| Year | Tax Paid | Tax Assessment Tax Assessment Total Assessment is a certain percentage of the fair market value that is determined by local assessors to be the total taxable value of land and additions on the property. | Land | Improvement |
|---|---|---|---|---|
| 2024 | $8,248 | $711,940 | $261,000 | $450,940 |
| 2023 | $8,096 | $717,370 | $261,000 | $456,370 |
| 2022 | $7,283 | $636,940 | $226,000 | $410,940 |
| 2021 | $6,837 | $582,580 | $203,000 | $379,580 |
| 2020 | $6,527 | $551,500 | $190,000 | $361,500 |
| 2019 | $6,527 | $551,500 | $190,000 | $361,500 |
| 2018 | $6,141 | $533,970 | $183,000 | $350,970 |
| 2017 | $6,199 | $533,970 | $183,000 | $350,970 |
| 2016 | $6,186 | $533,970 | $183,000 | $350,970 |
| 2015 | $5,805 | $520,130 | $183,000 | $337,130 |
| 2014 | $5,795 | $520,420 | $176,000 | $344,420 |
Mortgage History
| Date | Status | Loan Amount | Loan Type |
|---|---|---|---|
| Open | $759,050 | New Conventional | |
| Closed | $759,050 | New Conventional | |
| Previous Owner | $556,000 | New Conventional | |
| Previous Owner | $323,000 | New Conventional |
Deed History
| Date | Type | Sale Price | Title Company |
|---|---|---|---|
| Warranty Deed | $799,000 | Fidelity National Title | |
| Warranty Deed | $799,000 | Fidelity National Title | |
| Interfamily Deed Transfer | -- | Provident Title & Escrow Llc | |
| Special Warranty Deed | $411,600 | Title365 | |
| Trustee Deed | $630,561 | None Available | |
| Warranty Deed | $695,000 | -- | |
| Deed | $412,000 | -- |
Similar Homes in the area
Source: Bright MLS
MLS Number: VAFX2213912
APN: 1072-04G-0066
- 9140 Stonegarden Dr
- 7731 Porters Hill Ln
- 7647 Fallswood Way
- 8980 Harrover Place Unit 80B
- 7689 Graysons Mill Ln
- 8914 Robert Lundy Place
- 9490 Mooregate Ct
- 7804 Bellwether Ct
- 8089 Paper Birch Dr
- 9550 Hagel Cir Unit 10/D
- 8159 Gilroy Dr
- 7451 Lone Star Rd
- 9239 Lorton Valley Rd
- 8226 Bates Rd
- 8192 Douglas Fir Dr
- 7506 Pollen St
- 8191 Singleleaf Ln
- 7804 Dogue Indian Cir
- 7857 Dogue Indian Cir
- 7336 Rhondda Dr
