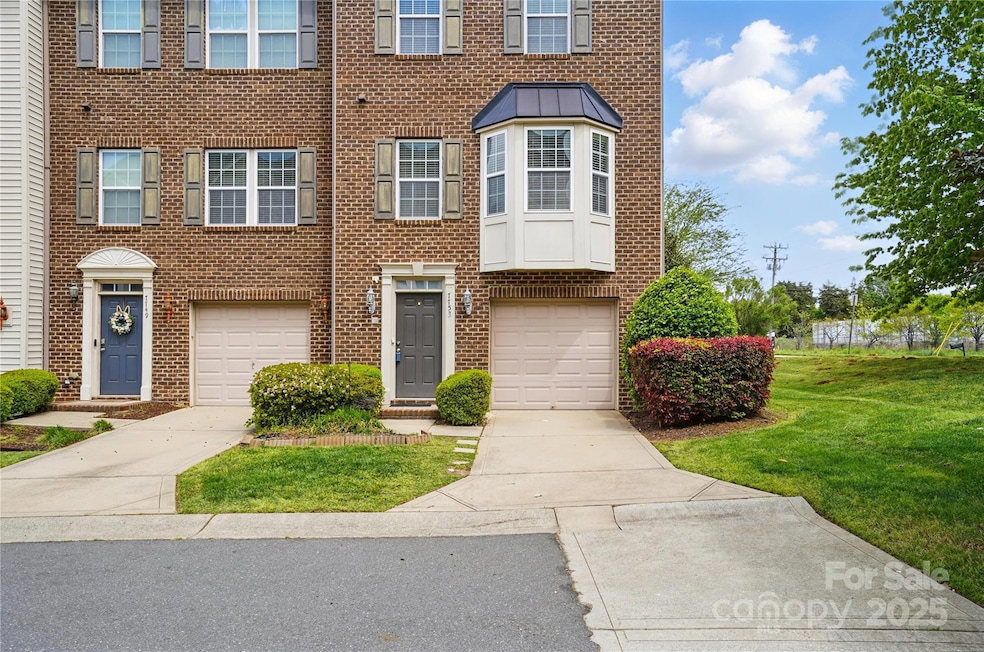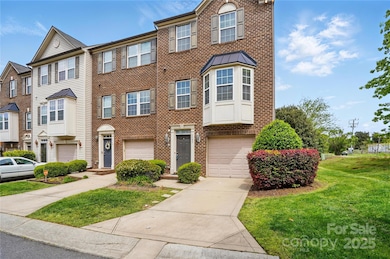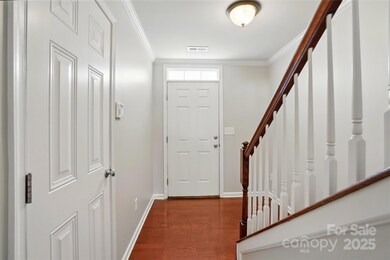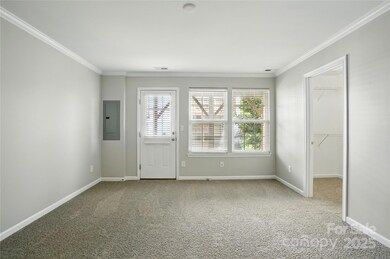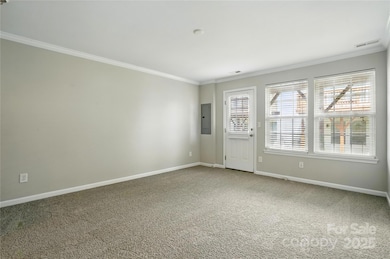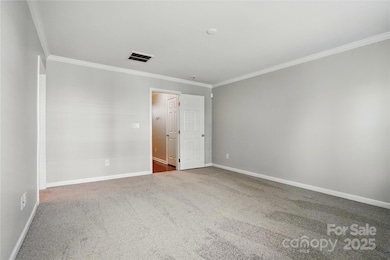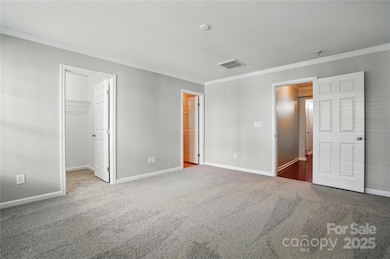
7753 Jackson Pond Dr Charlotte, NC 28273
Ayrsley NeighborhoodEstimated payment $2,406/month
Highlights
- Very Popular Property
- Traditional Architecture
- Community Pool
- Deck
- Lawn
- 1 Car Attached Garage
About This Home
Amazing LOCATION! This 3 Bedroom townhome is a fantastic value! Shopping, restaurants and entertainment is less than a mile away in Ayrsley Town Center! Less than 10 miles to Uptown, The Airport, and Lake Wylie, you can have it all! Every bedroom in this townhouse has a FULL en-suite bath! The Second level boasts a spacious great room, a classy kitchen, and a dining area. The East facing rear deck means nice shady summer evenings for relaxing. Only 300 feet to the pool for a dip too! With all fresh paint and brand new carpet this home is Move-In-Ready!!! Neighborhood rental cap is 20% Some dog breed restrictions exist.
Townhouse Details
Home Type
- Townhome
Est. Annual Taxes
- $2,260
Year Built
- Built in 2010
HOA Fees
- $268 Monthly HOA Fees
Parking
- 1 Car Attached Garage
- Front Facing Garage
Home Design
- Traditional Architecture
- Slab Foundation
- Vinyl Siding
Interior Spaces
- 3-Story Property
- Pull Down Stairs to Attic
- Laundry closet
Kitchen
- Electric Range
- Microwave
- Dishwasher
- Disposal
Flooring
- Laminate
- Tile
Bedrooms and Bathrooms
- 3 Bedrooms | 1 Main Level Bedroom
- Walk-In Closet
Schools
- South Pine Academy Elementary School
- Southwest Middle School
- Palisades High School
Utilities
- Forced Air Heating and Cooling System
- Cable TV Available
Additional Features
- Deck
- Lawn
Listing and Financial Details
- Assessor Parcel Number 203-262-09
Community Details
Overview
- Central Park Townhomes Association, Phone Number (704) 565-5009
- Ayrsley Townhomes Subdivision
- Mandatory home owners association
Recreation
- Community Pool
Map
Home Values in the Area
Average Home Value in this Area
Tax History
| Year | Tax Paid | Tax Assessment Tax Assessment Total Assessment is a certain percentage of the fair market value that is determined by local assessors to be the total taxable value of land and additions on the property. | Land | Improvement |
|---|---|---|---|---|
| 2023 | $2,260 | $291,900 | $85,000 | $206,900 |
| 2022 | $1,889 | $191,700 | $55,000 | $136,700 |
| 2021 | $1,889 | $191,700 | $55,000 | $136,700 |
| 2020 | $1,889 | $191,700 | $55,000 | $136,700 |
| 2019 | $1,883 | $191,700 | $55,000 | $136,700 |
| 2018 | $1,838 | $138,000 | $15,000 | $123,000 |
| 2017 | $1,810 | $138,000 | $15,000 | $123,000 |
| 2016 | $1,807 | $138,000 | $15,000 | $123,000 |
| 2015 | $1,803 | $138,000 | $15,000 | $123,000 |
| 2014 | $1,811 | $138,000 | $15,000 | $123,000 |
Property History
| Date | Event | Price | Change | Sq Ft Price |
|---|---|---|---|---|
| 04/23/2025 04/23/25 | For Sale | $350,000 | 0.0% | $177 / Sq Ft |
| 02/06/2016 02/06/16 | Rented | $1,400 | -6.7% | -- |
| 01/15/2016 01/15/16 | Under Contract | -- | -- | -- |
| 11/27/2015 11/27/15 | For Rent | $1,500 | +3.4% | -- |
| 12/05/2014 12/05/14 | Rented | $1,450 | 0.0% | -- |
| 11/05/2014 11/05/14 | Under Contract | -- | -- | -- |
| 10/09/2014 10/09/14 | For Rent | $1,450 | -- | -- |
Deed History
| Date | Type | Sale Price | Title Company |
|---|---|---|---|
| Warranty Deed | $222,000 | None Available | |
| Warranty Deed | $174,000 | None Available | |
| Deed | $158,500 | None Available | |
| Warranty Deed | $120,000 | None Available | |
| Warranty Deed | -- | None Available |
Mortgage History
| Date | Status | Loan Amount | Loan Type |
|---|---|---|---|
| Open | $215,340 | New Conventional | |
| Previous Owner | $130,500 | New Conventional | |
| Previous Owner | $155,442 | FHA |
Similar Homes in Charlotte, NC
Source: Canopy MLS (Canopy Realtor® Association)
MLS Number: 4247496
APN: 203-262-09
- 9341 Lenox Pointe Dr
- 9323 Lenox Pointe Dr
- 7528 Turley Ridge Ln
- 1948 Winpole Ln
- 8409 Scotney Bluff Ave
- 2510 Bricker Dr
- 204 Mattoon St
- 208 Mattoon St
- 5421 High Valley Ln
- 748 Surrey Path Trail
- 508 Surrey Path Trail
- 7118 Plott Rd
- 7441 White Elm Ln
- 7619 Woodknoll Dr
- 8811 Steelechase Dr
- 12200 Red Hickory Ln
- 12005 Charing Grove Ln
- 10904 Pimlico Dr
- 11712 Battery Place
- 13111 Cottage Crest Ln
