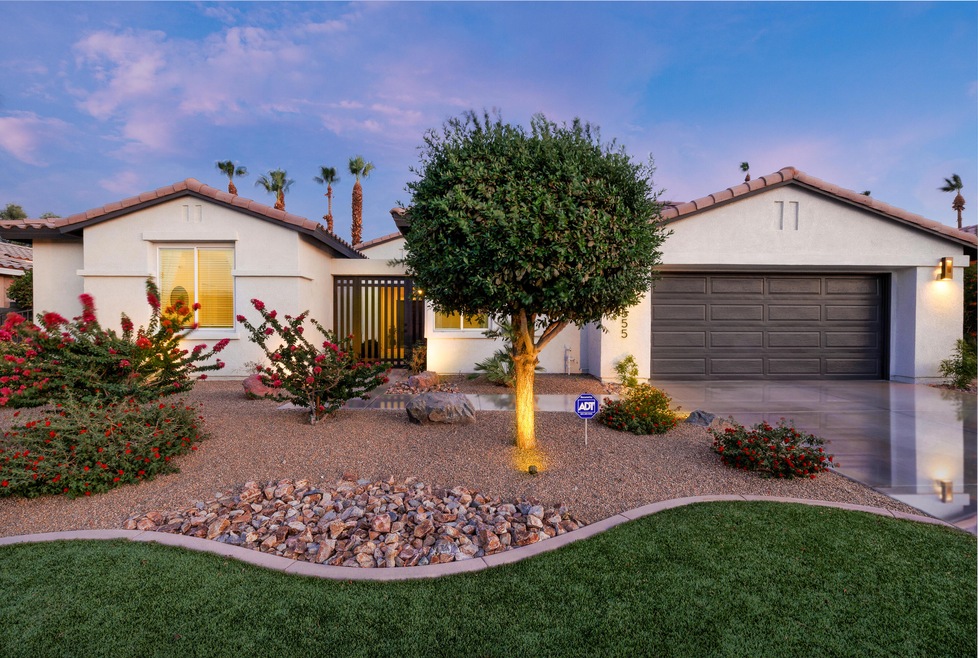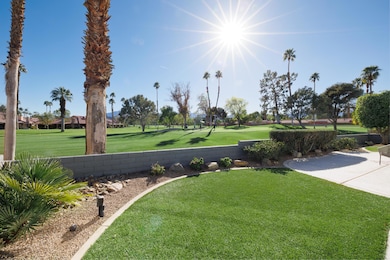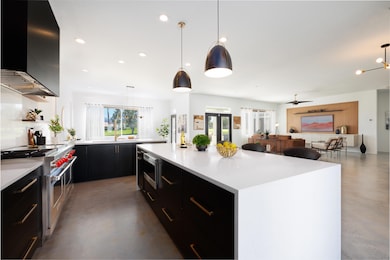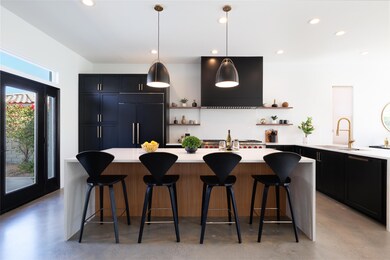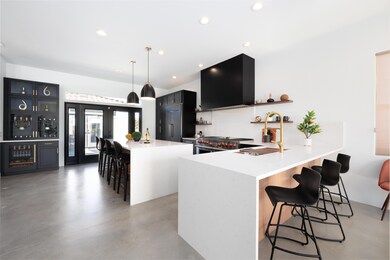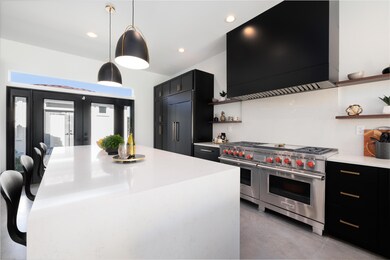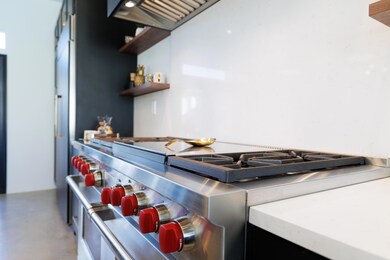
77555 Ashberry Ct Palm Desert, CA 92211
Palm Desert Country NeighborhoodHighlights
- Guest House
- On Golf Course
- Gourmet Kitchen
- Palm Desert High School Rated A
- Casita
- Primary Bedroom Suite
About This Home
As of May 2024VIEWS! VIEWS! VIEWS! CASITA too!! Your new home sits on one of the premier lots in Whitehawk. Amazing SOUTH facing views of the Santa Rosa Mountains and Woodhaven Golf course. Ideal for desert living & entertaining, this Organic Modern interior designed home layers organic elements against a backdrop of modern simplicity. The intentionally minimalist yet warm design flows throughout the home. The kitchen & living areas boast an open concept floor plan with expansive golf course views. The kitchen easily reflects form, function and luxury w/cabinet-matching Wolf, Sub-zero, and Cove appliances. The 60' Wolf range is sure to please the most discriminating chef. The complete Wolf package includes cabinet-matching hood and microwave is discreetly located in the island. 3cm full slab quartz backsplash, countertops, & custom cabinetry are tastefully incorporated throughout the home.The primary ensuite bath embodies the peacefulness of a private spa. The open concept continues with frameless walk-in shower and custom closet. Two guest bedrooms, a full bath with dual vanities, and powder room complete the bedrooms in the main home. Large, detached casita with full bath offers your family and guests their own private space and courtyard. Located on the 13th hole of the Woodhaven golf course with direct golf course access from Ashberry Ct. Exterior has been updated with custom iron gate, hardware, and modern colors. Furnishings available outside of escrow.
Home Details
Home Type
- Single Family
Est. Annual Taxes
- $10,120
Year Built
- Built in 1998
Lot Details
- 7,841 Sq Ft Lot
- On Golf Course
- Cul-De-Sac
- South Facing Home
- Fenced
- Sprinkler System
HOA Fees
- $140 Monthly HOA Fees
Property Views
- Panoramic
- Golf Course
- Peek-A-Boo
- Mountain
Home Design
- Modern Architecture
- Tile Roof
- Stucco Exterior
Interior Spaces
- 2,900 Sq Ft Home
- 1-Story Property
- Open Floorplan
- Bar
- Dry Bar
- Cathedral Ceiling
- Recessed Lighting
- 1 Fireplace
- Great Room
- Combination Dining and Living Room
- Den
- Concrete Flooring
Kitchen
- Gourmet Kitchen
- Updated Kitchen
- Breakfast Bar
- Gas Cooktop
- Range Hood
- Recirculated Exhaust Fan
- Microwave
- Dishwasher
- Kitchen Island
- Quartz Countertops
Bedrooms and Bathrooms
- 4 Bedrooms
- Primary Bedroom Suite
- Walk-In Closet
- Dressing Area
- Remodeled Bathroom
- Double Vanity
- Double Shower
Laundry
- Laundry Room
- Dryer
- Washer
Parking
- 2 Car Direct Access Garage
- Driveway
Utilities
- Forced Air Heating and Cooling System
- Heating System Uses Natural Gas
- Gas Water Heater
- Cable TV Available
Additional Features
- Casita
- Guest House
- Ground Level
Listing and Financial Details
- Assessor Parcel Number 632600025
Community Details
Overview
- Association fees include cable TV
- Whitehawk Subdivision
- Planned Unit Development
Recreation
- Dog Park
Security
- Card or Code Access
- Gated Community
Map
Home Values in the Area
Average Home Value in this Area
Property History
| Date | Event | Price | Change | Sq Ft Price |
|---|---|---|---|---|
| 05/10/2024 05/10/24 | Sold | $923,000 | +4.3% | $318 / Sq Ft |
| 04/29/2024 04/29/24 | Pending | -- | -- | -- |
| 04/18/2024 04/18/24 | For Sale | $885,000 | +19.6% | $305 / Sq Ft |
| 12/28/2021 12/28/21 | Sold | $740,000 | -3.6% | $255 / Sq Ft |
| 12/07/2021 12/07/21 | Pending | -- | -- | -- |
| 11/08/2021 11/08/21 | For Sale | $768,000 | 0.0% | $265 / Sq Ft |
| 10/25/2021 10/25/21 | Pending | -- | -- | -- |
| 10/22/2021 10/22/21 | For Sale | $768,000 | +69.5% | $265 / Sq Ft |
| 04/28/2014 04/28/14 | Sold | $453,000 | -2.6% | $156 / Sq Ft |
| 04/16/2014 04/16/14 | Pending | -- | -- | -- |
| 02/04/2014 02/04/14 | Price Changed | $465,000 | -2.1% | $160 / Sq Ft |
| 12/18/2013 12/18/13 | For Sale | $475,000 | -- | $164 / Sq Ft |
Tax History
| Year | Tax Paid | Tax Assessment Tax Assessment Total Assessment is a certain percentage of the fair market value that is determined by local assessors to be the total taxable value of land and additions on the property. | Land | Improvement |
|---|---|---|---|---|
| 2023 | $10,120 | $754,800 | $51,000 | $703,800 |
| 2022 | $9,614 | $740,000 | $50,000 | $690,000 |
| 2021 | $6,704 | $513,020 | $128,254 | $384,766 |
| 2020 | $6,584 | $507,760 | $126,939 | $380,821 |
| 2019 | $6,460 | $497,804 | $124,450 | $373,354 |
| 2018 | $6,340 | $488,044 | $122,010 | $366,034 |
| 2017 | $6,229 | $478,475 | $119,618 | $358,857 |
| 2016 | $6,097 | $469,094 | $117,273 | $351,821 |
| 2015 | $6,109 | $462,050 | $115,512 | $346,538 |
| 2014 | $6,105 | $462,060 | $112,200 | $349,860 |
Mortgage History
| Date | Status | Loan Amount | Loan Type |
|---|---|---|---|
| Open | $585,000 | New Conventional | |
| Previous Owner | $592,000 | New Conventional | |
| Previous Owner | $250,000 | Adjustable Rate Mortgage/ARM |
Deed History
| Date | Type | Sale Price | Title Company |
|---|---|---|---|
| Grant Deed | $923,000 | Lawyers Title | |
| Grant Deed | $740,000 | California Title Company | |
| Grant Deed | $453,000 | Equity Title Orange County-I | |
| Interfamily Deed Transfer | -- | Accommodation | |
| Grant Deed | $242,500 | First American Title Ins Co |
Similar Homes in Palm Desert, CA
Source: California Desert Association of REALTORS®
MLS Number: 219110239
APN: 632-600-025
- 77619 Ashberry Ct
- 77620 Woodhaven Dr N
- 77601 Woodhaven Dr N
- 77640 Woodhaven Dr N
- 77605 Woodhaven Dr N
- 77703 Ashberry Ct
- 40884 La Costa Cir E
- 40729 Preston Trail
- 40842 La Costa Cir E
- 77689 Woodhaven Dr N
- 40514 Bay Hill Way
- 41032 Interlachen Ln
- 40657 Preston Trail
- 40513 Bay Hill Way
- 40498 Bay Hill Way
- 77741 Woodhaven Dr N
- 77763 Villa Rd
- 41382 Woodhaven Dr W
- 41410 Woodhaven Dr W Unit 715
- 41456 Resorter Blvd
