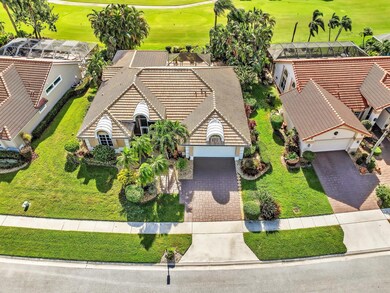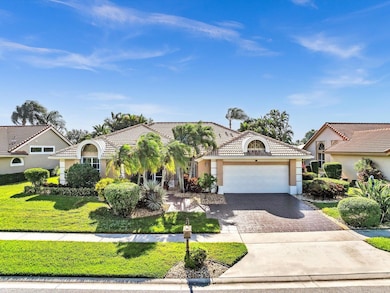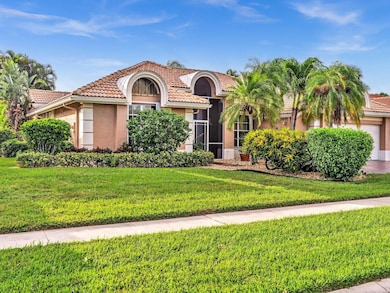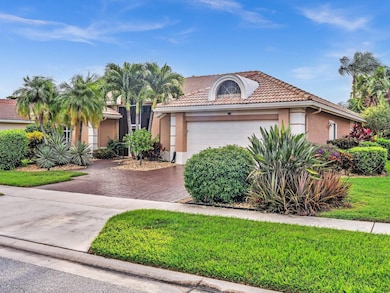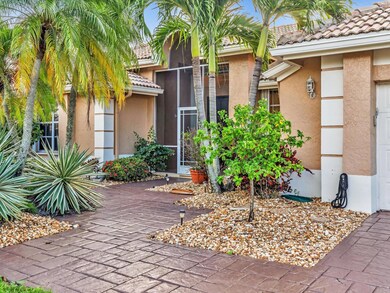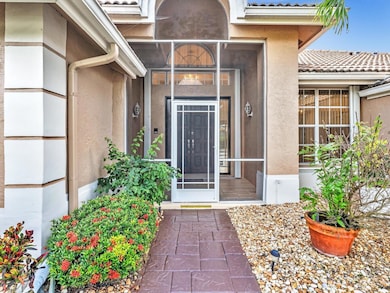
7756 Dorchester Rd Boynton Beach, FL 33472
Aberdeen NeighborhoodHighlights
- Golf Course Community
- Gated with Attendant
- Room in yard for a pool
- Crystal Lakes Elementary School Rated A-
- Golf Course View
- Private Membership Available
About This Home
As of January 2025Come see this Aberdeen Estates home located in a perfect location on the 15th fairway! Gorgeous golf course view! Walk into this stunning, spacious 3 bedroom, 3-1/2 bath home equipped with accordion shutters, updated kitchen, 2 AC's, open to Lanai and screened patio. new flooring in front bedroom with updated counters and toilet. Plenty of closet space. Easy to walk in and design for your own.Experience Aberdeen lifestyle to the fullest! Enjoy access to the golf course, tennis and pickleball courts, bocce ball courts, 3 restaurants, resort style pool and an array of activities that cater to diverse interests. Countless social events! Mandatory membership country club located in Boynton Beach! Come see for yourself!
Home Details
Home Type
- Single Family
Est. Annual Taxes
- $4,732
Year Built
- Built in 1990
Lot Details
- 9,933 Sq Ft Lot
- Sprinkler System
HOA Fees
- $466 Monthly HOA Fees
Parking
- 2 Car Attached Garage
- Garage Door Opener
- Driveway
Home Design
- Spanish Tile Roof
- Tile Roof
Interior Spaces
- 2,536 Sq Ft Home
- 1-Story Property
- Vaulted Ceiling
- Ceiling Fan
- Blinds
- Entrance Foyer
- Formal Dining Room
- Laminate Flooring
- Golf Course Views
Kitchen
- Breakfast Area or Nook
- Eat-In Kitchen
- Electric Range
- Microwave
- Dishwasher
- Disposal
Bedrooms and Bathrooms
- 3 Bedrooms
- Walk-In Closet
- Bidet
- Dual Sinks
- Roman Tub
- Separate Shower in Primary Bathroom
Laundry
- Laundry Room
- Dryer
- Washer
Outdoor Features
- Room in yard for a pool
- Patio
- Enclosed Glass Porch
Schools
- Crystal Lakes Elementary School
- Christa Mcauliffe Middle School
- Park Vista Community High School
Utilities
- Central Heating and Cooling System
- Electric Water Heater
- Cable TV Available
Listing and Financial Details
- Assessor Parcel Number 00424516020000480
- Seller Considering Concessions
Community Details
Overview
- Association fees include common areas, cable TV, ground maintenance, reserve fund, security
- Private Membership Available
- Aberdeen/ Dorchester Esta Subdivision
Amenities
- Clubhouse
- Game Room
- Community Library
Recreation
- Golf Course Community
- Tennis Courts
- Pickleball Courts
- Bocce Ball Court
- Community Pool
- Community Spa
- Putting Green
Security
- Gated with Attendant
- Resident Manager or Management On Site
Map
Home Values in the Area
Average Home Value in this Area
Property History
| Date | Event | Price | Change | Sq Ft Price |
|---|---|---|---|---|
| 01/17/2025 01/17/25 | Sold | $475,000 | -11.9% | $187 / Sq Ft |
| 12/20/2024 12/20/24 | Pending | -- | -- | -- |
| 10/29/2024 10/29/24 | For Sale | $539,000 | +113.9% | $213 / Sq Ft |
| 08/27/2020 08/27/20 | Sold | $252,000 | -15.7% | $99 / Sq Ft |
| 07/28/2020 07/28/20 | Pending | -- | -- | -- |
| 06/12/2020 06/12/20 | For Sale | $299,000 | -- | $118 / Sq Ft |
Tax History
| Year | Tax Paid | Tax Assessment Tax Assessment Total Assessment is a certain percentage of the fair market value that is determined by local assessors to be the total taxable value of land and additions on the property. | Land | Improvement |
|---|---|---|---|---|
| 2024 | $4,773 | $311,142 | -- | -- |
| 2023 | $4,732 | $302,080 | $0 | $0 |
| 2022 | $4,687 | $293,282 | $0 | $0 |
| 2021 | $4,652 | $284,740 | $0 | $0 |
| 2020 | $4,912 | $257,706 | $60,000 | $197,706 |
| 2019 | $5,363 | $279,855 | $48,000 | $231,855 |
| 2018 | $3,813 | $239,164 | $0 | $0 |
| 2017 | $3,758 | $234,245 | $0 | $0 |
| 2016 | $3,764 | $229,427 | $0 | $0 |
| 2015 | $3,783 | $224,162 | $0 | $0 |
| 2014 | $3,792 | $222,383 | $0 | $0 |
Mortgage History
| Date | Status | Loan Amount | Loan Type |
|---|---|---|---|
| Open | $451,250 | New Conventional | |
| Closed | $451,250 | New Conventional |
Deed History
| Date | Type | Sale Price | Title Company |
|---|---|---|---|
| Deed | $475,000 | Register Settlement Services | |
| Deed | $475,000 | Register Settlement Services | |
| Warranty Deed | $252,000 | Florida Direct Title Inc | |
| Deed | -- | -- |
Similar Homes in Boynton Beach, FL
Source: BeachesMLS
MLS Number: R11033203
APN: 00-42-45-16-02-000-0480
- 7785 Dorchester Rd
- 7804 Dorchester Rd
- 7708 Dorchester Rd
- 7924 Dorchester Rd
- 7685 Dorchester Rd
- 7791 Bridlington Dr
- 7992 Rockford Rd
- 7743 Bridlington Dr
- 7681 Rockford Rd
- 7700 Rockford Rd
- 8711 Rothbury Ln
- 8712 Rothbury Ln
- 7936 Rockford Rd
- 8923 Brittany Lakes Dr
- 8997 Shoal Creek Ln
- 8200 Muirhead Cir
- 8972 Shoal Creek Ln
- 7440 Hearth Stone Ave
- 7816 Rockford Rd
- 7828 Rockford Rd

