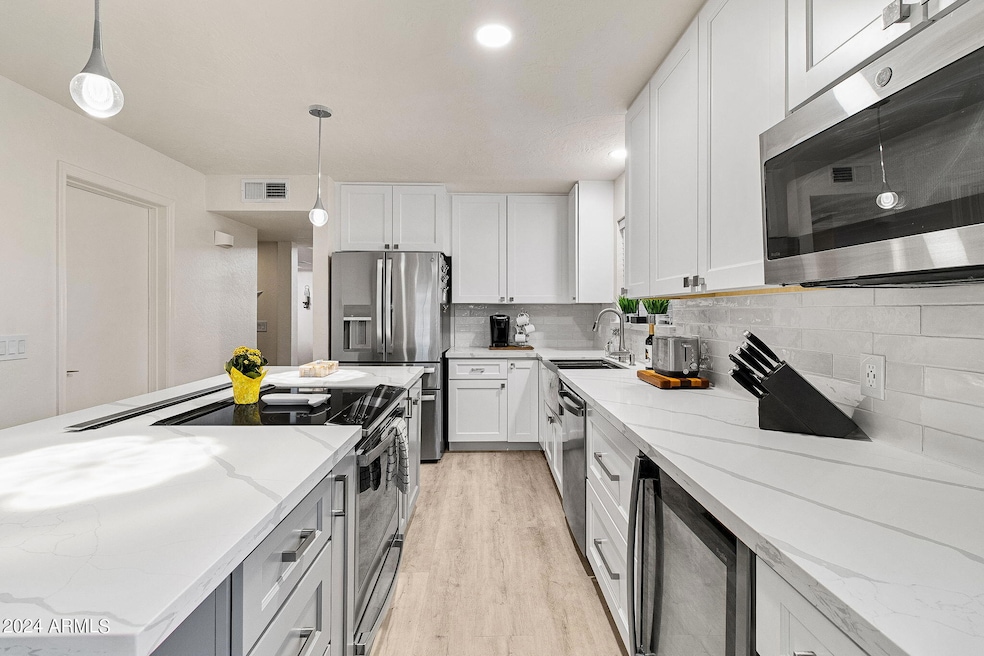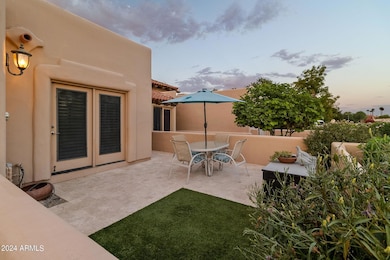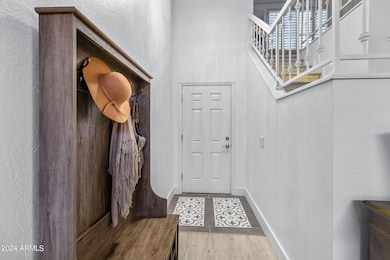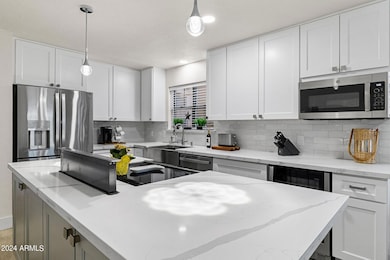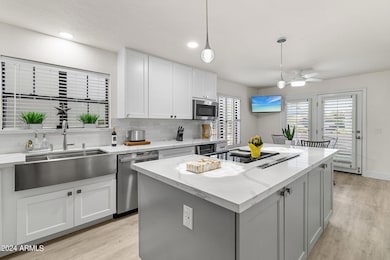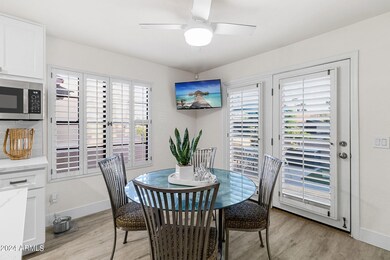
7756 E San Miguel Ave Scottsdale, AZ 85250
Indian Bend NeighborhoodEstimated payment $5,806/month
Highlights
- Mountain View
- Family Room with Fireplace
- Wood Flooring
- Kiva Elementary School Rated A
- Vaulted Ceiling
- Main Floor Primary Bedroom
About This Home
This immaculate townhome is a one-of-a-kind gem, showcasing nearly $300K in modern updates. Situated in a quiet community, this home offers the best of indoor/outdoor living, complete with 3 private patios and spectacular views of Camelback Mountain. Located just minutes from golf courses, world-class shopping, vibrant dining, the Greenbelt, and the heart of Old Town Scottsdale - your dream lifestyle is at your doorstep. This home features: a new roof, 2 newer AC units, an entertainer's kitchen and backyard, spacious 1st floor master suite, bonus room with 2nd fireplace and wet bar, sliding panoramic doors, and a TON of storage in the oversized 2-car garage. The community amenities include a pool that's heated year-round and spa. Townhomes will be repainted this fall by the HOA.
Townhouse Details
Home Type
- Townhome
Est. Annual Taxes
- $2,772
Year Built
- Built in 1986
Lot Details
- 3,761 Sq Ft Lot
- Two or More Common Walls
- Block Wall Fence
- Artificial Turf
- Sprinklers on Timer
- Private Yard
HOA Fees
- $217 Monthly HOA Fees
Parking
- 2 Car Garage
Home Design
- Santa Fe Architecture
- Roof Updated in 2024
- Wood Frame Construction
- Foam Roof
- Stucco
Interior Spaces
- 2,465 Sq Ft Home
- 2-Story Property
- Vaulted Ceiling
- Ceiling Fan
- Skylights
- Double Pane Windows
- Family Room with Fireplace
- 2 Fireplaces
- Mountain Views
Kitchen
- Kitchen Updated in 2023
- Eat-In Kitchen
- Built-In Microwave
- Kitchen Island
Flooring
- Floors Updated in 2023
- Wood
- Vinyl
Bedrooms and Bathrooms
- 3 Bedrooms
- Primary Bedroom on Main
- Bathroom Updated in 2023
- Primary Bathroom is a Full Bathroom
- 2.5 Bathrooms
- Dual Vanity Sinks in Primary Bathroom
- Bathtub With Separate Shower Stall
Outdoor Features
- Outdoor Storage
- Built-In Barbecue
Location
- Property is near a bus stop
Schools
- Pueblo Elementary School
- Mohave Middle School
- Saguaro High School
Utilities
- Cooling System Updated in 2023
- Cooling Available
- Heating Available
- High Speed Internet
- Cable TV Available
Listing and Financial Details
- Tax Lot 53
- Assessor Parcel Number 173-81-053
Community Details
Overview
- Association fees include ground maintenance, front yard maint, maintenance exterior
- Amcor Association, Phone Number (480) 948-5860
- Built by Evans/Withecomb
- Villa Antano Subdivision
Recreation
- Heated Community Pool
- Community Spa
- Bike Trail
Map
Home Values in the Area
Average Home Value in this Area
Tax History
| Year | Tax Paid | Tax Assessment Tax Assessment Total Assessment is a certain percentage of the fair market value that is determined by local assessors to be the total taxable value of land and additions on the property. | Land | Improvement |
|---|---|---|---|---|
| 2025 | $2,379 | $49,668 | -- | -- |
| 2024 | $2,772 | $47,303 | -- | -- |
| 2023 | $2,772 | $63,030 | $12,600 | $50,430 |
| 2022 | $2,638 | $50,210 | $10,040 | $40,170 |
| 2021 | $2,862 | $48,400 | $9,680 | $38,720 |
| 2020 | $2,836 | $43,900 | $8,780 | $35,120 |
| 2019 | $2,750 | $40,850 | $8,170 | $32,680 |
| 2018 | $2,687 | $39,900 | $7,980 | $31,920 |
| 2017 | $2,970 | $39,350 | $7,870 | $31,480 |
| 2016 | $2,897 | $39,420 | $7,880 | $31,540 |
| 2015 | $2,388 | $37,880 | $7,570 | $30,310 |
Property History
| Date | Event | Price | Change | Sq Ft Price |
|---|---|---|---|---|
| 04/03/2025 04/03/25 | Price Changed | $960,000 | -1.0% | $389 / Sq Ft |
| 03/18/2025 03/18/25 | Price Changed | $969,500 | -0.6% | $393 / Sq Ft |
| 02/28/2025 02/28/25 | Price Changed | $975,500 | -1.0% | $396 / Sq Ft |
| 01/09/2025 01/09/25 | For Sale | $985,500 | +50.5% | $400 / Sq Ft |
| 09/29/2020 09/29/20 | Sold | $655,000 | +0.8% | $266 / Sq Ft |
| 08/19/2020 08/19/20 | For Sale | $649,900 | +34.0% | $264 / Sq Ft |
| 08/14/2017 08/14/17 | Sold | $485,000 | -2.0% | $197 / Sq Ft |
| 07/21/2017 07/21/17 | Pending | -- | -- | -- |
| 07/21/2017 07/21/17 | For Sale | $495,000 | 0.0% | $201 / Sq Ft |
| 09/01/2015 09/01/15 | Rented | $2,200 | 0.0% | -- |
| 08/17/2015 08/17/15 | For Rent | $2,200 | 0.0% | -- |
| 08/17/2015 08/17/15 | Off Market | $2,200 | -- | -- |
| 08/13/2015 08/13/15 | Sold | $425,000 | -5.6% | $172 / Sq Ft |
| 07/06/2015 07/06/15 | For Sale | $450,000 | -- | $183 / Sq Ft |
Deed History
| Date | Type | Sale Price | Title Company |
|---|---|---|---|
| Interfamily Deed Transfer | -- | None Available | |
| Interfamily Deed Transfer | -- | Great American Ttl Agcy Inc | |
| Warranty Deed | $655,000 | Great American Ttl Agcy Inc | |
| Warranty Deed | $485,000 | Security Title Agency Inc | |
| Cash Sale Deed | $425,000 | Equity Title Agency Inc | |
| Interfamily Deed Transfer | -- | None Available |
Mortgage History
| Date | Status | Loan Amount | Loan Type |
|---|---|---|---|
| Open | $510,400 | New Conventional | |
| Previous Owner | $279,241 | FHA | |
| Previous Owner | $284,340 | FHA |
Similar Homes in Scottsdale, AZ
Source: Arizona Regional Multiple Listing Service (ARMLS)
MLS Number: 6802120
APN: 173-81-053
- 5564 N 77th Place
- 5607 N 76th Place
- 7843 E Valley View Rd
- 7911 E San Miguel Ave Unit 3
- 5514 N 78th Place
- 7937 E Solano Dr
- 5950 N 78th St Unit 102
- 7785 E Luke Ln
- 7962 E San Miguel Ave
- 7701 E Luke Ln
- 5465 N 78th St Unit 10
- 7950 E Starlight Way Unit 142
- 7520 E Valley View Rd
- 7675 E McDonald Dr Unit 107
- 7675 E McDonald Dr Unit 225
- 7675 E McDonald Dr Unit 222
- 7930 E Arlington Rd Unit 8
- 5429 N 78th St
- 5995 N 78th St Unit 1113
- 5995 N 78th St Unit 1112
