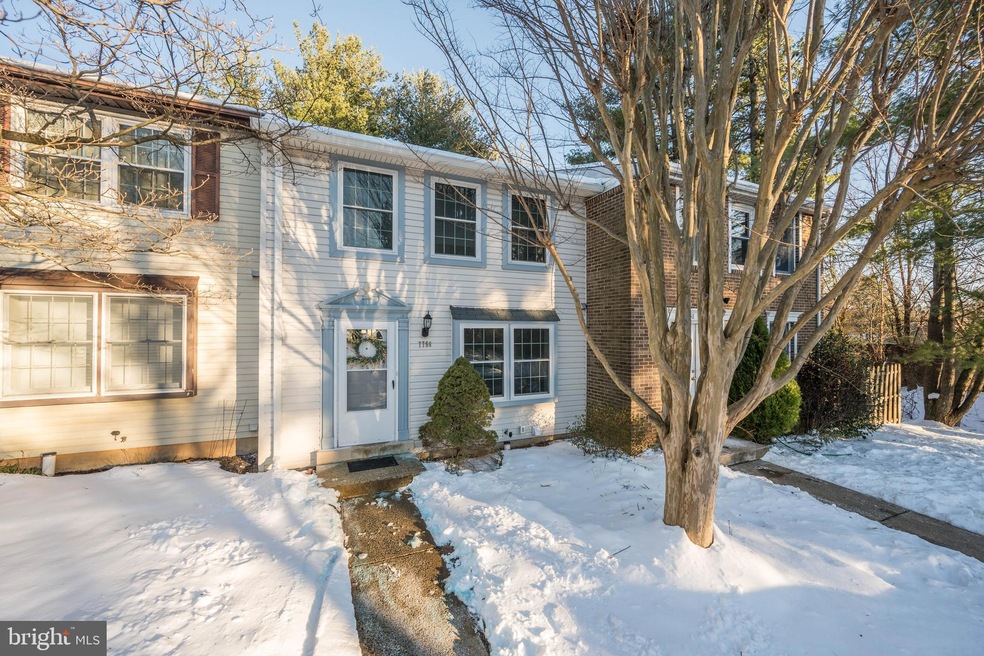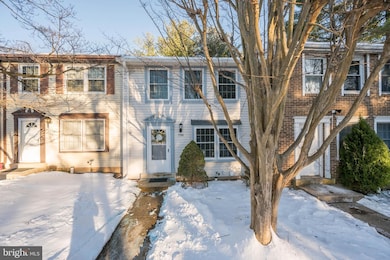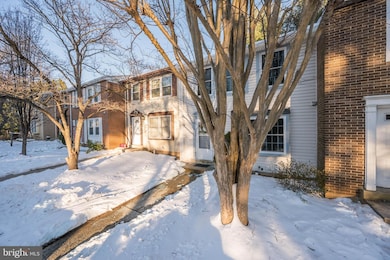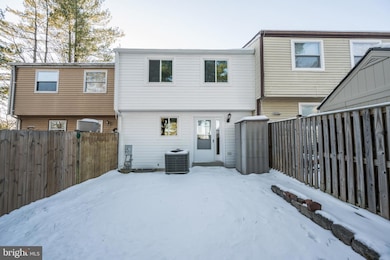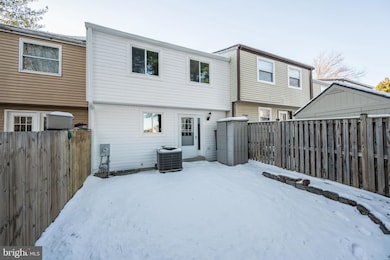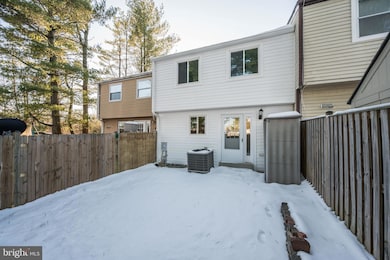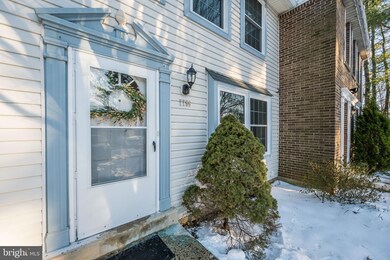
7756 Epsilon Dr Derwood, MD 20855
Highlights
- Open Floorplan
- Contemporary Architecture
- Living Room
- Mill Creek Towne Elementary School Rated A
- Recreation Room
- Laundry Room
About This Home
As of February 2025Welcome to 7756 Epsilon Drive, a modern townhouse nestled in the sought-after Mill Creek South neighborhood of Rockville, MD. This beautifully updated home offers a harmonious blend of comfort and style, featuring three spacious bedrooms and 2 Full/2 Half baths across approximately 1600 square feet of living space.
Step inside to discover a freshly painted interior adorned with luxury vinyl flooring and recessed lighting, creating a warm and inviting atmosphere. The recently remodeled kitchen is a culinary delight, seamlessly connecting to the fenced backyard, perfect for outdoor gatherings and relaxation.
The lower level boasts a large recreation room, ideal for entertaining or unwinding, complemented by a new laundry room, a remodeled half bath, and a brand-new water heater. Upstairs, you'll find freshly cleaned carpets leading to two newly updated full bathrooms, with each bedroom offering recessed lighting throughout.
Additional amenities include air conditioning for year-round comfort and a basement that provides a wonderful area to entertain. Situated on a 1,580 square foot lot, this home offers easy access to major routes like 200, 370, and 270, as well as convenient proximity to the Metro, ensuring effortless commuting and exploration of the vibrant surrounding area.
Experience the perfect blend of modern living and convenience at 7756 Epsilon Drive. Your new home awaits you!
Townhouse Details
Home Type
- Townhome
Est. Annual Taxes
- $3,564
Year Built
- Built in 1983
Lot Details
- 1,580 Sq Ft Lot
HOA Fees
- $60 Monthly HOA Fees
Parking
- Parking Lot
Home Design
- Contemporary Architecture
- Block Foundation
- Vinyl Siding
Interior Spaces
- Property has 3 Levels
- Open Floorplan
- Living Room
- Combination Kitchen and Dining Room
- Recreation Room
- Utility Room
- Laundry Room
Bedrooms and Bathrooms
- 3 Bedrooms
Finished Basement
- Heated Basement
- Connecting Stairway
- Interior Basement Entry
Schools
- Mill Creek Towne Elementary School
- Shady Grove Middle School
- Col. Zadok Magruder High School
Utilities
- Central Air
- Back Up Electric Heat Pump System
- Electric Water Heater
Listing and Financial Details
- Tax Lot 13
- Assessor Parcel Number 160902176097
Community Details
Overview
- Association fees include common area maintenance, snow removal, trash
- Oakbrook Management HOA
- Mill Creek South Subdivision
- Property Manager
Pet Policy
- Pets Allowed
Map
Home Values in the Area
Average Home Value in this Area
Property History
| Date | Event | Price | Change | Sq Ft Price |
|---|---|---|---|---|
| 02/10/2025 02/10/25 | Sold | $480,000 | 0.0% | $289 / Sq Ft |
| 01/09/2025 01/09/25 | For Sale | $479,999 | -- | $289 / Sq Ft |
Tax History
| Year | Tax Paid | Tax Assessment Tax Assessment Total Assessment is a certain percentage of the fair market value that is determined by local assessors to be the total taxable value of land and additions on the property. | Land | Improvement |
|---|---|---|---|---|
| 2024 | $3,564 | $278,633 | $0 | $0 |
| 2023 | $4,005 | $258,500 | $120,000 | $138,500 |
| 2022 | $2,420 | $252,300 | $0 | $0 |
| 2021 | $2,213 | $246,100 | $0 | $0 |
| 2020 | $2,213 | $239,900 | $120,000 | $119,900 |
| 2019 | $2,144 | $234,733 | $0 | $0 |
| 2018 | $2,084 | $229,567 | $0 | $0 |
| 2017 | $2,072 | $224,400 | $0 | $0 |
| 2016 | -- | $207,067 | $0 | $0 |
| 2015 | $1,973 | $189,733 | $0 | $0 |
| 2014 | $1,973 | $172,400 | $0 | $0 |
Mortgage History
| Date | Status | Loan Amount | Loan Type |
|---|---|---|---|
| Open | $465,600 | New Conventional | |
| Previous Owner | $300,000 | Construction | |
| Previous Owner | $232,602 | Unknown | |
| Previous Owner | $20,000 | Credit Line Revolving |
Deed History
| Date | Type | Sale Price | Title Company |
|---|---|---|---|
| Deed | $480,000 | First American Title | |
| Personal Reps Deed | $325,000 | Gemini Title | |
| Deed | $99,900 | -- | |
| Deed | $128,955 | -- |
Similar Homes in Derwood, MD
Source: Bright MLS
MLS Number: MDMC2161798
APN: 09-02176097
- 7700 Epsilon Dr
- 17105 Amity Dr
- 17028 Briardale Rd
- 352 Ridge Rd
- 35 Shady Spring Place
- 8202 Shady Spring Dr
- 17724 Topfield Dr
- 17660 Shady Spring Terrace
- 17348 Founders Mill Dr
- 17617 Wheat Fall Dr
- 17629 Wheat Fall Dr
- 16811 Bethayres Rd
- 8307 Boundary St
- 8325 Shady Spring Dr
- 17903 Cottonwood Terrace
- 16650 Crabbs Branch Way
- 206 Grove Ave
- 16367 Columbus Ave
- 7301 Mill Run Dr
- 7717 Warbler Ln
