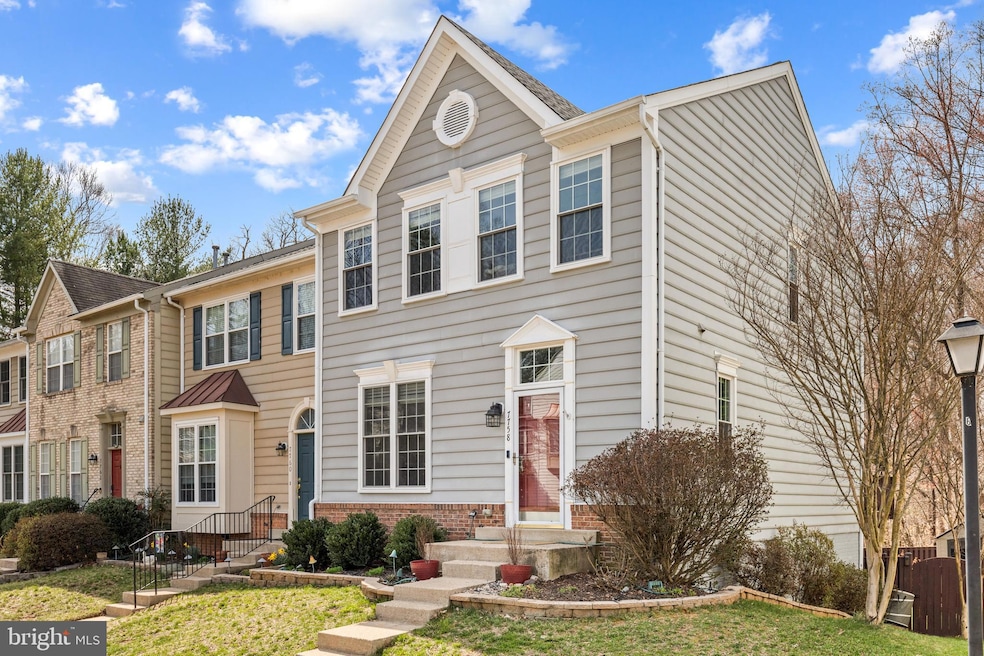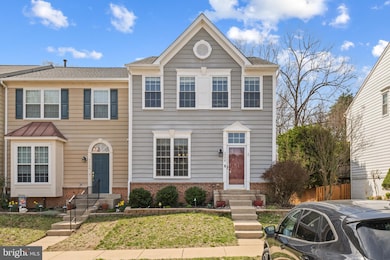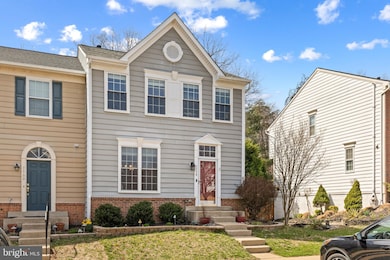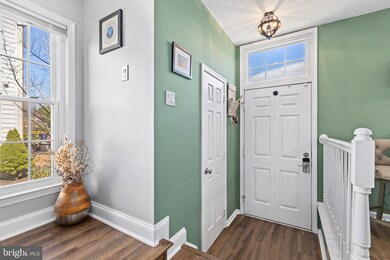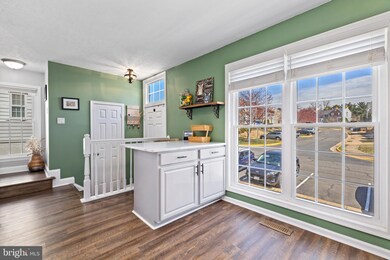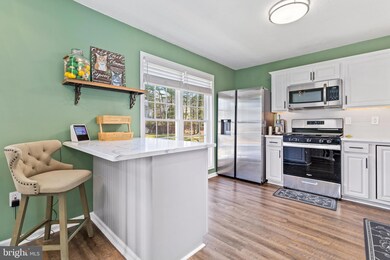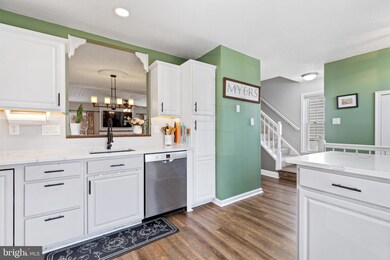
7758 Havenbrook Way Springfield, VA 22153
Highlights
- Gourmet Kitchen
- Open Floorplan
- Deck
- View of Trees or Woods
- Colonial Architecture
- Property is near a park
About This Home
As of April 2025OFFERS, IF ANY, DUE BY TUESDAY MARCH 25TH 1PM.
Allow me to introduce you to 7758 Havenbrook Way!
A beautifully renovated, 3 level, end unit townhome with an open floor plan in the coveted Shadowbrook community. With over 2100sf, this turn key property is sure to impress. The updated kitchen sparkles with white quartz countertops, brand new stainless steel appliances, and large seated island. Luxury Vinyl Plank flooring graces the main level which features a large dining room that opens to a light-filled living room, complete with a custom built mantle and electric fireplace, and an updated powder room. From this main level you can walk out to a lovely and spacious deck with views of serene trees and the Cross County Trails.
The upper level has a spacious primary suite with a walk-in closet featuring custom built-ins, vaulted ceilings, and an updated primary bath with a glass door walk-in shower and double vanity. Two additional bedrooms, one with a custom wood statement wall, feature closets with built-in organizers. You will also find an updated shared hall bath, completing the bedroom level.
The lower level has a finished den area perfect for a fourth bedroom, or home office, and a half bath. A large family room, with a custom built-in backlit shelving, walks out to a stamped concrete patio and fully fenced rear yard. There is also a custom laundry room with front load washer and dryer and stand alone freezer on this level. Storage on this level abounds!
HWH replaced in 2017, Roof replaced in 2018, with recently added insulation throughout the attic. 2 assigned spaces in front of the home, with visitor parking add the ultimate convenience.
The Shadowbrook community is perfectly located with close proximity to Springfield's abundant shopping, dining, nightlife, and public transportation including Springfield-Franconia Metro and VRE.
You are sure to love every aspect of 7758 Havenbrook Way. Welcome Home!!
Townhouse Details
Home Type
- Townhome
Est. Annual Taxes
- $6,863
Year Built
- Built in 1995
Lot Details
- 2,560 Sq Ft Lot
- Landscaped
- Backs to Trees or Woods
- Property is in excellent condition
HOA Fees
- $125 Monthly HOA Fees
Home Design
- Colonial Architecture
- Composition Roof
- Vinyl Siding
Interior Spaces
- Property has 3 Levels
- Open Floorplan
- Vaulted Ceiling
- Ceiling Fan
- 1 Fireplace
- Double Pane Windows
- Vinyl Clad Windows
- Window Screens
- Sliding Doors
- Six Panel Doors
- Dining Area
- Views of Woods
Kitchen
- Gourmet Kitchen
- Stove
- Microwave
- Freezer
- Ice Maker
- Dishwasher
- Kitchen Island
- Upgraded Countertops
- Disposal
Flooring
- Carpet
- Luxury Vinyl Plank Tile
Bedrooms and Bathrooms
- 3 Bedrooms
- En-Suite Bathroom
Laundry
- Laundry in unit
- Front Loading Dryer
- Front Loading Washer
Finished Basement
- Walk-Out Basement
- Connecting Stairway
- Rear Basement Entry
- Basement Windows
Home Security
Parking
- 2 Open Parking Spaces
- 2 Parking Spaces
- Parking Lot
- 2 Assigned Parking Spaces
Outdoor Features
- Deck
- Patio
- Shed
Location
- Property is near a park
Schools
- Saratoga Elementary School
- Key Middle School
- Lee High School
Utilities
- Forced Air Heating and Cooling System
- Vented Exhaust Fan
- Underground Utilities
- Natural Gas Water Heater
- Cable TV Available
Listing and Financial Details
- Tax Lot 75
- Assessor Parcel Number 0984 13 0075
Community Details
Overview
- Association fees include common area maintenance, snow removal, trash
- Shadowbrook Community Association
- Shadowbrook Subdivision, Daventry Floorplan
- Shadowbrook Community Hoa Community
Amenities
- Common Area
Recreation
- Tennis Courts
- Community Playground
Pet Policy
- Dogs and Cats Allowed
Security
- Storm Doors
- Fire and Smoke Detector
Map
Home Values in the Area
Average Home Value in this Area
Property History
| Date | Event | Price | Change | Sq Ft Price |
|---|---|---|---|---|
| 04/07/2025 04/07/25 | Sold | $665,000 | -1.5% | $310 / Sq Ft |
| 03/25/2025 03/25/25 | Pending | -- | -- | -- |
| 03/21/2025 03/21/25 | For Sale | $675,000 | +12.3% | $315 / Sq Ft |
| 02/04/2022 02/04/22 | Sold | $601,000 | +7.3% | $280 / Sq Ft |
| 01/10/2022 01/10/22 | Pending | -- | -- | -- |
| 01/06/2022 01/06/22 | For Sale | $560,000 | +29.8% | $261 / Sq Ft |
| 05/26/2017 05/26/17 | Sold | $431,500 | +0.6% | $201 / Sq Ft |
| 04/24/2017 04/24/17 | Pending | -- | -- | -- |
| 04/21/2017 04/21/17 | Price Changed | $429,000 | -2.5% | $200 / Sq Ft |
| 04/07/2017 04/07/17 | For Sale | $440,000 | -- | $205 / Sq Ft |
Tax History
| Year | Tax Paid | Tax Assessment Tax Assessment Total Assessment is a certain percentage of the fair market value that is determined by local assessors to be the total taxable value of land and additions on the property. | Land | Improvement |
|---|---|---|---|---|
| 2021 | $5,547 | $472,670 | $155,000 | $317,670 |
| 2020 | $5,247 | $443,370 | $135,000 | $308,370 |
| 2019 | $4,960 | $419,100 | $130,000 | $289,100 |
| 2018 | $4,657 | $393,520 | $120,000 | $273,520 |
| 2017 | $4,418 | $380,520 | $115,000 | $265,520 |
| 2016 | $4,440 | $383,280 | $115,000 | $268,280 |
| 2015 | $4,100 | $367,390 | $105,000 | $262,390 |
| 2014 | $3,808 | $341,970 | $97,000 | $244,970 |
Mortgage History
| Date | Status | Loan Amount | Loan Type |
|---|---|---|---|
| Open | $399,000 | New Conventional | |
| Closed | $409,925 | New Conventional | |
| Previous Owner | $350,776 | FHA | |
| Previous Owner | $206,375 | New Conventional | |
| Previous Owner | $164,550 | No Value Available |
Deed History
| Date | Type | Sale Price | Title Company |
|---|---|---|---|
| Deed | $431,500 | First American Title | |
| Warranty Deed | $359,900 | -- | |
| Deed | $173,250 | -- |
Similar Homes in Springfield, VA
Source: Bright MLS
MLS Number: VAFX2226700
APN: 098-4-13-0075
- 7626 Southern Oak Dr
- 8498 Laurel Oak Dr
- 7745 Matisse Way
- 8914 Robert Lundy Place
- 8341 Rolling Rd
- 7689 Graysons Mill Ln
- 8980 Harrover Place Unit 80B
- 7896 Godolphin Dr
- 7506 Pollen St
- 8357 Luce Ct
- 7731 Porters Hill Ln
- 8292 Lindside Way
- 7647 Fallswood Way
- 8125 Lake Pleasant Dr
- 8108 Saint David Ct
- 8470 Sugar Creek Ln
- 8212 Pasquel Flower Place
- 8442 Sugar Creek Ln
- 8089 Paper Birch Dr
- 8100 Saint David Ct
