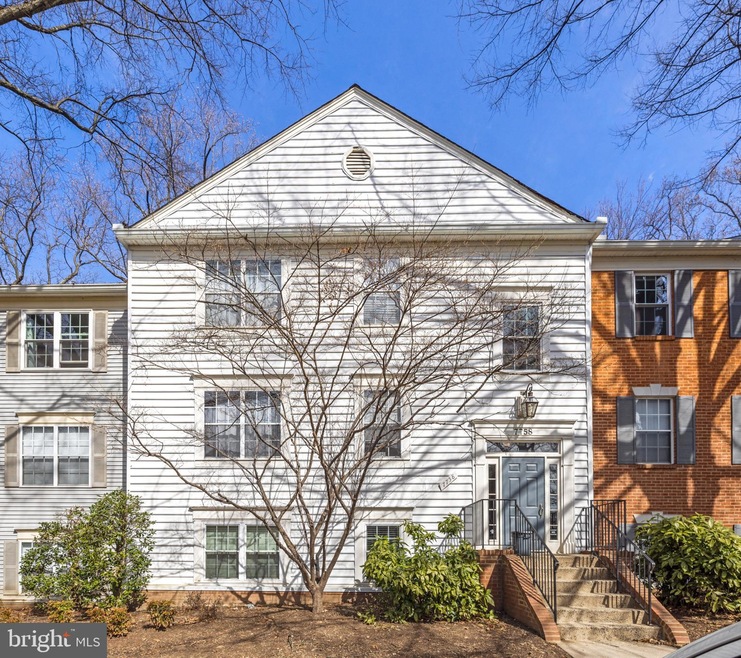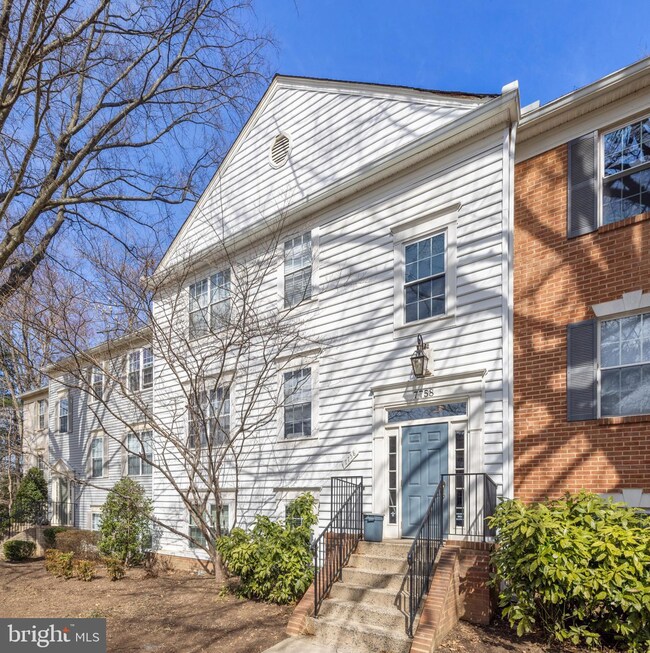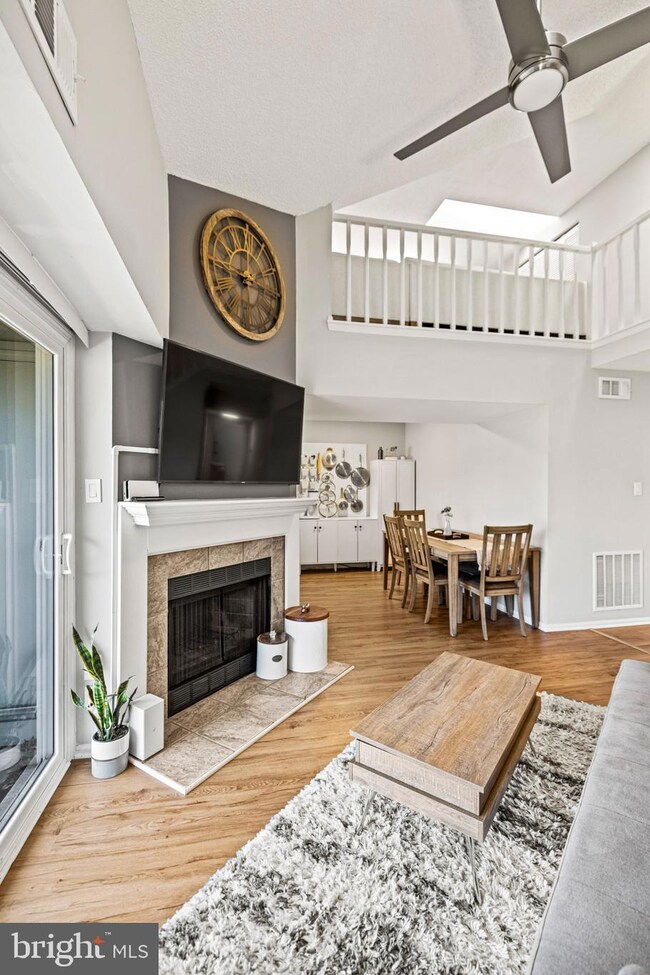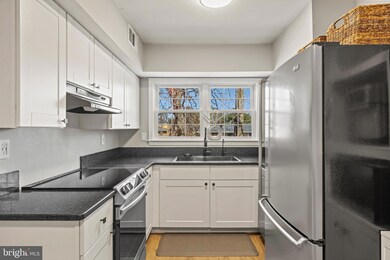
7758 New Providence Dr Unit 12 Falls Church, VA 22042
Jefferson NeighborhoodHighlights
- Water Access
- Colonial Architecture
- Main Floor Bedroom
- Open Floorplan
- Community Lake
- Loft
About This Home
As of April 2025Welcome to the largest unit in New Providence Village—this highly sought-after Pinehurst-Loft model offers 1,277 square feet of light-filled living space with three bedrooms, two full baths, and a versatile loft. The spacious living room features a cathedral ceiling, two skylights, wood flooring, and a cozy fireplace, creating a bright and inviting atmosphere. Sliding glass doors lead to a private balcony, while an adjoining den/study provides additional flexible space. The remodeled kitchen boasts granite countertops, upgraded cabinetry, black appliances, a stainless steel double sink, and wood flooring, seamlessly connecting to a cozy dining area. The primary suite includes his-and-hers closets and an updated en-suite bath with ceramic tile. Two additional bedrooms share a remodeled hall bath, offering ample space for guests or family. A bonus loft overlooks the main living area, providing a bright and roomy retreat ideal for relaxation or storage. A full-size washer and dryer add to the home’s convenience. Located inside the Beltway, this home offers abundant unassigned parking and bus service to Metro and Tysons Corner, with quick access to I-495, I-66, Arlington Blvd (Route 50), and Lee Hwy (Route 29) for an easy commute. The Lakeford HOA provides fantastic amenities, including a pool, tennis courts, jogging and walking trails, tot lots, a dog park, and scenic Fairview Lake. Just a short drive to Merrifield, this prime location offers plenty of shopping, dining, and entertainment options, including the popular Mosaic District.
Property Details
Home Type
- Condominium
Est. Annual Taxes
- $5,397
Year Built
- Built in 1984
HOA Fees
Parking
- Parking Lot
Home Design
- Colonial Architecture
- Vinyl Siding
Interior Spaces
- 1,277 Sq Ft Home
- Property has 2 Levels
- Open Floorplan
- Ceiling Fan
- Skylights
- 1 Fireplace
- Living Room
- Dining Room
- Den
- Loft
- Washer and Dryer Hookup
Kitchen
- Electric Oven or Range
- Range Hood
- Microwave
- Dishwasher
- Upgraded Countertops
- Disposal
Bedrooms and Bathrooms
- 3 Main Level Bedrooms
- Walk-In Closet
- 2 Full Bathrooms
- Walk-in Shower
Outdoor Features
- Water Access
- Property is near a lake
Schools
- Pine Spring Elementary School
- Jackson Middle School
- Falls Church High School
Utilities
- Central Air
- Heat Pump System
- Electric Water Heater
Listing and Financial Details
- Assessor Parcel Number 0494 08 0012
Community Details
Overview
- Association fees include common area maintenance, exterior building maintenance, lawn maintenance, management, parking fee, snow removal, trash
- Lakeford Community Association
- Low-Rise Condominium
- New Providence Village Condos
- New Providence V Community
- New Providence Village Subdivision
- Community Lake
Amenities
- Picnic Area
Recreation
- Tennis Courts
- Community Playground
- Community Pool
- Jogging Path
Pet Policy
- Dogs and Cats Allowed
Map
Home Values in the Area
Average Home Value in this Area
Property History
| Date | Event | Price | Change | Sq Ft Price |
|---|---|---|---|---|
| 04/09/2025 04/09/25 | Sold | $515,000 | +3.0% | $403 / Sq Ft |
| 03/24/2025 03/24/25 | Pending | -- | -- | -- |
| 03/19/2025 03/19/25 | For Sale | $500,000 | +33.4% | $392 / Sq Ft |
| 06/28/2019 06/28/19 | Sold | $374,900 | 0.0% | $294 / Sq Ft |
| 05/26/2019 05/26/19 | Pending | -- | -- | -- |
| 05/23/2019 05/23/19 | For Sale | $374,900 | -- | $294 / Sq Ft |
Tax History
| Year | Tax Paid | Tax Assessment Tax Assessment Total Assessment is a certain percentage of the fair market value that is determined by local assessors to be the total taxable value of land and additions on the property. | Land | Improvement |
|---|---|---|---|---|
| 2024 | $5,092 | $439,520 | $88,000 | $351,520 |
| 2023 | $4,550 | $403,230 | $81,000 | $322,230 |
| 2022 | $4,391 | $384,030 | $77,000 | $307,030 |
| 2021 | $4,418 | $376,500 | $75,000 | $301,500 |
| 2020 | $4,164 | $351,870 | $70,000 | $281,870 |
| 2019 | $4,103 | $346,670 | $69,000 | $277,670 |
| 2018 | $3,987 | $346,670 | $69,000 | $277,670 |
| 2017 | $3,833 | $330,160 | $66,000 | $264,160 |
| 2016 | $3,923 | $338,630 | $68,000 | $270,630 |
| 2015 | $3,978 | $356,450 | $71,000 | $285,450 |
| 2014 | $3,780 | $339,480 | $68,000 | $271,480 |
Mortgage History
| Date | Status | Loan Amount | Loan Type |
|---|---|---|---|
| Open | $489,250 | New Conventional | |
| Previous Owner | $335,750 | New Conventional | |
| Previous Owner | $337,410 | New Conventional | |
| Previous Owner | $286,400 | New Conventional | |
| Previous Owner | $89,000 | No Value Available |
Deed History
| Date | Type | Sale Price | Title Company |
|---|---|---|---|
| Warranty Deed | $515,000 | Universal Title | |
| Deed | $374,900 | Mbh Settlement Group Lc | |
| Warranty Deed | $303,400 | -- | |
| Deed | $139,000 | -- |
Similar Homes in Falls Church, VA
Source: Bright MLS
MLS Number: VAFX2222884
APN: 0494-08-0012
- 7609 Lee Hwy Unit 304
- 2840 Dover Ln Unit 102
- 3026 Cedar Hill Rd
- 7686 Morris St
- 7770 Willow Point Dr
- 8002 Chanute Place Unit 20/6
- 8002 Chanute Place Unit 8
- 7848 Snead Ln
- 8000 Le Havre Place Unit 16
- 8006 Chanute Place Unit 10
- 7535 Chrisland Cove
- 2901 Charing Cross Rd Unit 8
- 3009 Nicosh Cir Unit 4203
- 2905 Charing Cross Rd Unit 10/12
- 3003 Nicosh Cir Unit 3310
- 2907 Charing Cross Rd Unit 9/3
- 2784 Middlecoff Place
- 7592 D Lakeside Village Dr Unit D
- 7528 Savannah St Unit 203
- 7526 Savannah St Unit 104





