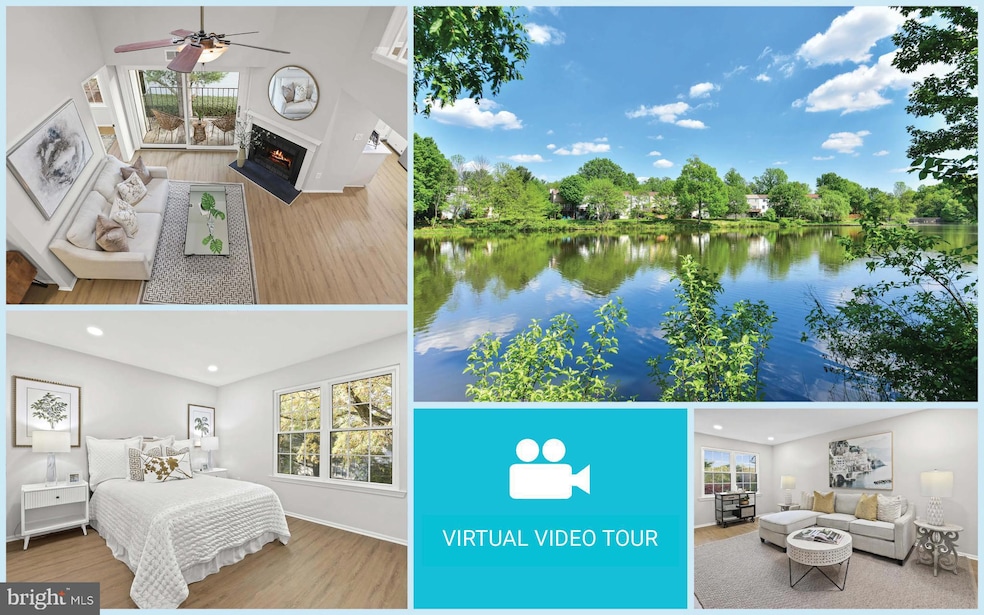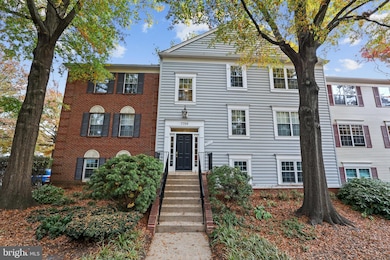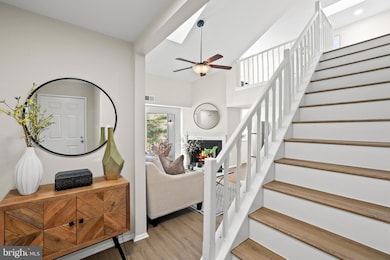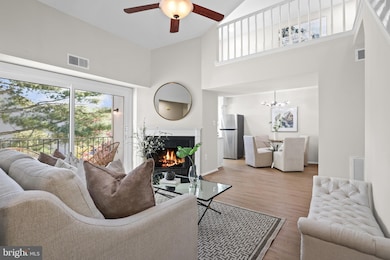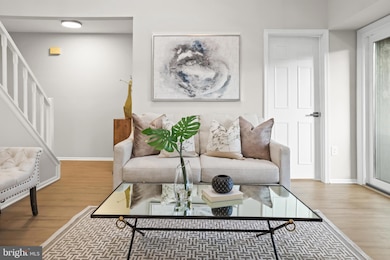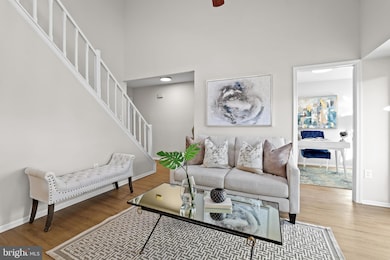
7759 New Providence Dr Unit 40 Falls Church, VA 22042
Jefferson NeighborhoodHighlights
- Water Access
- View of Trees or Woods
- Lake Privileges
- Gourmet Kitchen
- Open Floorplan
- Community Lake
About This Home
As of November 2024MULTIPLE OFFERS! SOLD $68K ABOVE original list price in 5 DAYS! A RARE FIND. One of the LARGEST living area in the Community. Step into this beautiful renovated, top-floor condo in the desirable Lakeside community, offering 3 bedrooms, 2 bathrooms, and a spacious LOFT. This rare Pinehurst with Loft model is ideally located just about a mile from the Dunn Loring METRO station. The open and airy layout is highlighted by new luxury vinyl flooring, vaulted ceilings, skylights, and a private balcony.
The welcoming living room features a cozy wood-burning fireplace, a ceiling fan, and sliding doors that lead to a scenic balcony. A modernized kitchen awaits with pristine white cabinetry, sleek quartz countertops, and a large window that fills the space with natural light. Adjacent to the kitchen, the dining area showcases a stylish chandelier, creating a perfect setting for meals and entertaining.
Retreat to the serene primary bedroom, which boasts recessed lighting, a walk-in closet, an additional large closet, and a beautifully renovated en-suite bathroom with a quartz-topped vanity and elegant fixtures. The second bedroom includes updated lighting, a spacious closet, and access to a renovated hallway bathroom with a step-in shower. The third bedroom, located off the living room, is perfect for an office. The upper-level loft provides versatile living space with a skylight, recessed lighting, and a large closet.
Step outside to enjoy treetop views from your private balcony, complete with extra storage. Ample parking is conveniently available just in front of the property. The pet-friendly Lakeside community offers a picturesque lake, scenic walking trails, playgrounds, and a tennis court.
Situated inside the beltway, this condo is only a mile from the vibrant Mosaic District, with its array of shopping, dining, and entertainment options. Easy access to Tysons Corner, I-495, and I-66 makes commuting a breeze.
Property Details
Home Type
- Condominium
Est. Annual Taxes
- $5,074
Year Built
- Built in 1984
Lot Details
- Property is in very good condition
HOA Fees
Home Design
- Contemporary Architecture
- Aluminum Siding
- Vinyl Siding
Interior Spaces
- 1,254 Sq Ft Home
- Property has 2 Levels
- Open Floorplan
- Two Story Ceilings
- Ceiling Fan
- Recessed Lighting
- Corner Fireplace
- Wood Burning Fireplace
- Fireplace Mantel
- Sliding Doors
- Six Panel Doors
- Entrance Foyer
- Living Room
- Dining Room
- Loft
- Luxury Vinyl Plank Tile Flooring
- Views of Woods
Kitchen
- Gourmet Kitchen
- Electric Oven or Range
- Range Hood
- Dishwasher
- Upgraded Countertops
- Disposal
Bedrooms and Bathrooms
- 3 Main Level Bedrooms
- En-Suite Primary Bedroom
- En-Suite Bathroom
- Walk-In Closet
- 2 Full Bathrooms
Laundry
- Laundry in unit
- Dryer
- Washer
Parking
- Parking Lot
- Unassigned Parking
Outdoor Features
- Water Access
- Property is near a lake
- Lake Privileges
- Balcony
Schools
- Pine Spring Elementary School
- Jackson Middle School
- Falls Church High School
Utilities
- Central Air
- Heat Pump System
- Electric Water Heater
- Private Sewer
Listing and Financial Details
- Assessor Parcel Number 0494 08 0040
Community Details
Overview
- Association fees include common area maintenance, exterior building maintenance, insurance, management, road maintenance, snow removal, trash, water, lawn maintenance, sewer
- Lakeford HOA
- Low-Rise Condominium
- New Providence Village Condos
- New Providence Village Subdivision
- Property Manager
- Community Lake
Amenities
- Picnic Area
- Common Area
Recreation
- Tennis Courts
- Community Playground
- Dog Park
- Jogging Path
Pet Policy
- Limit on the number of pets
- Pet Size Limit
Map
Home Values in the Area
Average Home Value in this Area
Property History
| Date | Event | Price | Change | Sq Ft Price |
|---|---|---|---|---|
| 11/22/2024 11/22/24 | Sold | $515,700 | +8.6% | $411 / Sq Ft |
| 11/07/2024 11/07/24 | For Sale | $474,700 | -- | $379 / Sq Ft |
Tax History
| Year | Tax Paid | Tax Assessment Tax Assessment Total Assessment is a certain percentage of the fair market value that is determined by local assessors to be the total taxable value of land and additions on the property. | Land | Improvement |
|---|---|---|---|---|
| 2024 | $5,073 | $437,930 | $88,000 | $349,930 |
| 2023 | $4,534 | $401,770 | $80,000 | $321,770 |
| 2022 | $4,375 | $382,640 | $77,000 | $305,640 |
| 2021 | $4,402 | $375,140 | $75,000 | $300,140 |
| 2020 | $4,149 | $350,600 | $70,000 | $280,600 |
| 2019 | $4,088 | $345,420 | $69,000 | $276,420 |
| 2018 | $3,972 | $345,420 | $69,000 | $276,420 |
| 2017 | $3,819 | $328,970 | $66,000 | $262,970 |
| 2016 | $3,909 | $337,400 | $67,000 | $270,400 |
| 2015 | $3,964 | $355,160 | $71,000 | $284,160 |
| 2014 | $3,766 | $338,250 | $68,000 | $270,250 |
Mortgage History
| Date | Status | Loan Amount | Loan Type |
|---|---|---|---|
| Open | $257,850 | New Conventional |
Deed History
| Date | Type | Sale Price | Title Company |
|---|---|---|---|
| Deed | $515,700 | Old Republic National Title In | |
| Deed | -- | None Listed On Document | |
| Deed | $132,000 | -- |
Similar Homes in Falls Church, VA
Source: Bright MLS
MLS Number: VAFX2208390
APN: 0494-08-0040
- 7609 Lee Hwy Unit 304
- 2840 Dover Ln Unit 102
- 3026 Cedar Hill Rd
- 7770 Willow Point Dr
- 8002 Chanute Place Unit 20/6
- 8002 Chanute Place Unit 8
- 8006 Chanute Place Unit 10
- 8000 Le Havre Place Unit 16
- 7686 Morris St
- 7535 Chrisland Cove
- 3009 Nicosh Cir Unit 4203
- 2901 Charing Cross Rd Unit 8
- 3003 Nicosh Cir Unit 3310
- 7848 Snead Ln
- 2905 Charing Cross Rd Unit 10/12
- 2907 Charing Cross Rd Unit 9/3
- 7592 D Lakeside Village Dr Unit D
- 8065 Nicosh Circle Ln Unit 55
- 2784 Middlecoff Place
- 7528 Savannah St Unit 203
