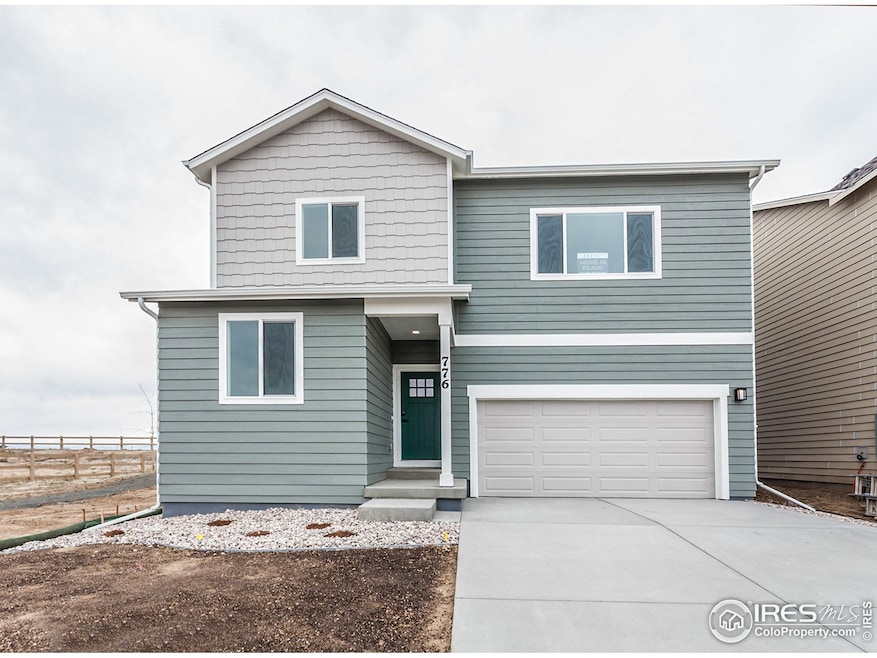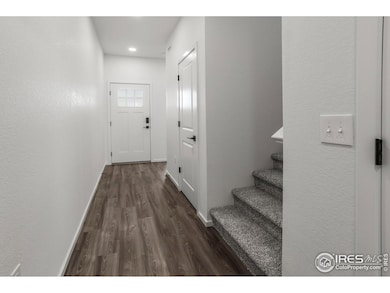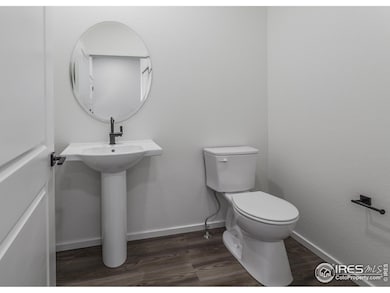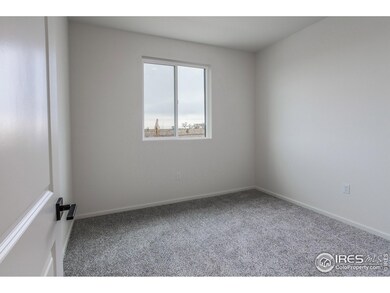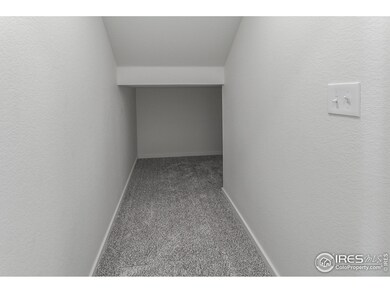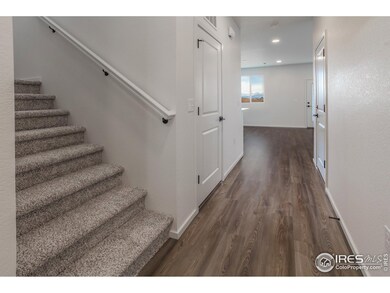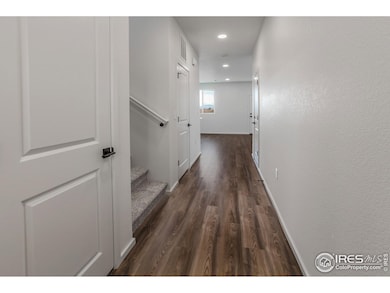
776 Galloway Dr Johnstown, CO 80534
Estimated payment $3,007/month
Highlights
- New Construction
- Loft
- Community Pool
- Open Floorplan
- No HOA
- Home Office
About This Home
Move-in ready two-story home. The Clemens floorplan by Hartford Homes offers an open floorplan with a kitchen, dining, living room and study/flex space on main level. Central a/c comes included. Featuring stainless steel kitchen appliances including the dishwasher, refrigerator, microwave, and gas range. An added value is the washer and dryer come included in the walk in laundry room. Smoke stained maple cabinetry with Dekton (engineered stone) countertops throughout. Vinyl plank flooring is throughout the entry, kitchen, dining, baths, laundry, and living room while the 3 bedrooms, office/flex room and loft are cozied up with carpet. Garage door opener, a passive radon system, and front yard landscaping with irrigation come with the home. The Granary community will feature a future community pool that's currently under construction, as well as 3 parks with playgrounds and miles of trails. ASK ABOUT CURRENT LENDER OR CASH INCENTIVES. PHOTOS OF ACTUAL HOME.
Open House Schedule
-
Saturday, April 26, 202510:00 am to 6:00 pm4/26/2025 10:00:00 AM +00:004/26/2025 6:00:00 PM +00:00Add to Calendar
-
Sunday, April 27, 202512:00 to 6:00 pm4/27/2025 12:00:00 PM +00:004/27/2025 6:00:00 PM +00:00Add to Calendar
Home Details
Home Type
- Single Family
Est. Annual Taxes
- $64
Year Built
- Built in 2024 | New Construction
Parking
- 2 Car Attached Garage
- Garage Door Opener
Home Design
- Wood Frame Construction
- Composition Roof
Interior Spaces
- 2,288 Sq Ft Home
- 2-Story Property
- Open Floorplan
- Home Office
- Loft
- Crawl Space
Kitchen
- Eat-In Kitchen
- Gas Oven or Range
- Microwave
- Dishwasher
- Kitchen Island
Flooring
- Carpet
- Vinyl
Bedrooms and Bathrooms
- 3 Bedrooms
- Walk-In Closet
Laundry
- Laundry on upper level
- Dryer
- Washer
Schools
- Pioneer Ridge Elementary School
- Roosevelt Middle School
- Roosevelt High School
Additional Features
- 4,950 Sq Ft Lot
- Forced Air Heating and Cooling System
Listing and Financial Details
- Assessor Parcel Number R8978582
Community Details
Overview
- No Home Owners Association
- Association fees include common amenities, management
- Built by Hartford Homes LLC
- Granary Filing One Subdivision
Recreation
- Community Pool
- Park
- Hiking Trails
Map
Home Values in the Area
Average Home Value in this Area
Tax History
| Year | Tax Paid | Tax Assessment Tax Assessment Total Assessment is a certain percentage of the fair market value that is determined by local assessors to be the total taxable value of land and additions on the property. | Land | Improvement |
|---|---|---|---|---|
| 2024 | $64 | $5,930 | $5,930 | -- |
| 2023 | $64 | $440 | $440 | $0 |
| 2022 | $8 | $30 | $30 | $0 |
Property History
| Date | Event | Price | Change | Sq Ft Price |
|---|---|---|---|---|
| 04/05/2025 04/05/25 | For Sale | $537,815 | -- | $235 / Sq Ft |
Deed History
| Date | Type | Sale Price | Title Company |
|---|---|---|---|
| Special Warranty Deed | -- | Harmony Title |
Mortgage History
| Date | Status | Loan Amount | Loan Type |
|---|---|---|---|
| Open | $327,200 | Construction |
Similar Homes in Johnstown, CO
Source: IRES MLS
MLS Number: 1030362
APN: R8978582
- 716 Galloway Dr
- 704 Galloway Dr
- 692 Galloway Dr
- 668 Galloway Dr
- 761 Muturu Rd
- 684 Piedmontese St
- 676 Piedmontese St
- 1670 Alfalfa Ln
- 1601 Alfalfa Ln
- 1590 Sunflower Way
- 797 Muturu Rd
- 749 Muturu Rd
- 737 Muturu Rd
- 725 Muturu Rd
- 22478 County Road 15
- 339 Raven Ln
- 296 Swallow Rd
- 254 Ptarmigan Ln
- 439 Bluebird Rd
- 413 Hummingbird Ln
