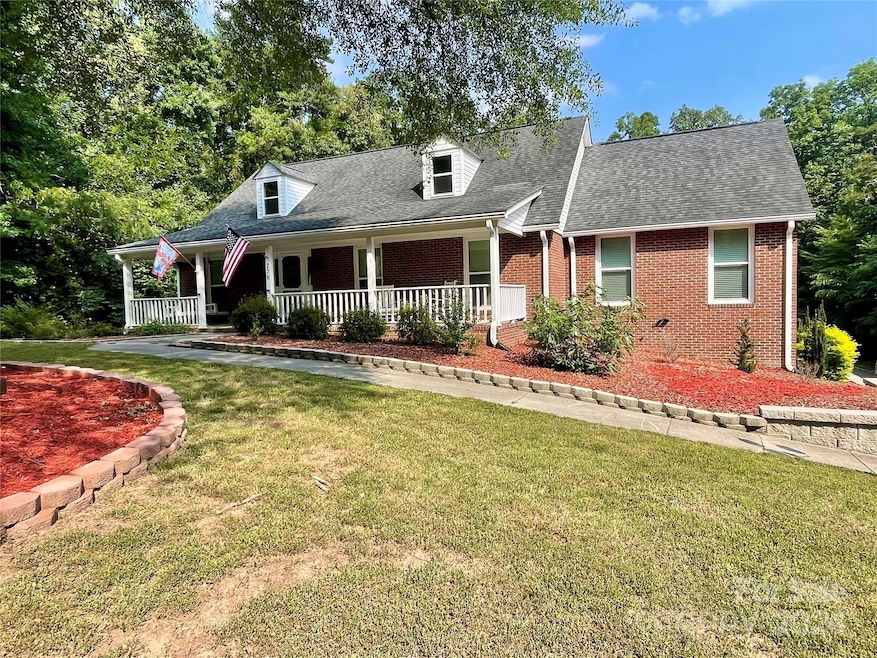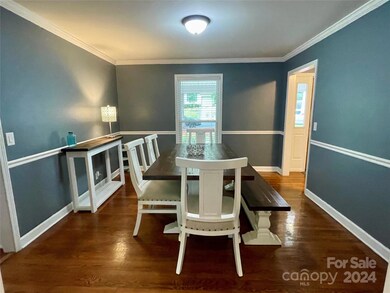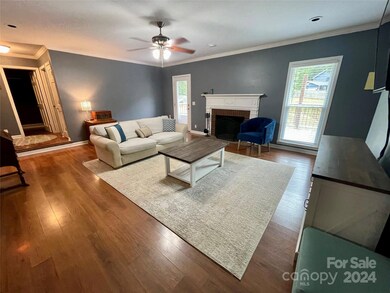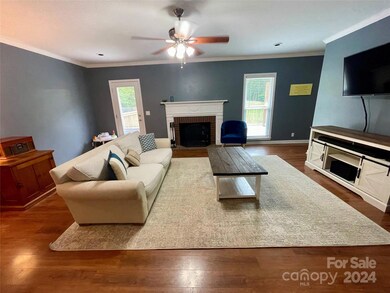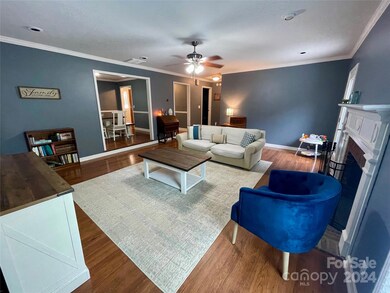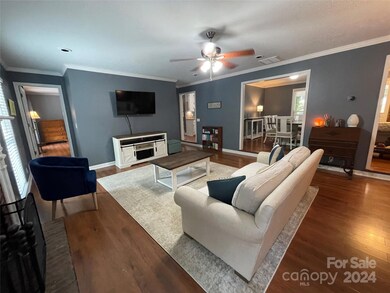
776 Millbrook Ct Concord, NC 28025
Highlights
- Deck
- Traditional Architecture
- Front Porch
- R Brown Mcallister STEMElementary Rated A-
- Wood Flooring
- 2 Car Attached Garage
About This Home
As of January 2025Back on the market at no fault to sellers. $5,000 in seller paid closing costs! This amazing all brick ranch home on .53 acres w/full walkout basement located just off S Union.The main level features wood flooring & newer LVP flooring in two bedrooms. The living rm is spacious w/a fireplace as your focal point. The primary bedroom has a walk-in closet w/a very nice closet system & ensuite bath w/two vanities & walk-in shower. The kitchen has freshly painted cabinetry, granite tops, & stainless appliances. Cozy breakfast rm off the kitchen leads to the laundry room-washer/dryer convey. The basement could be the 2nd living quarters. A full kitchen w/stainless electric range, lots of cabinetry & space for dishwasher. Two bedrooms, a full bath, family rm w/wood burning fireplace & a flex space complete the walk-out basement. Enjoy a huge back yard-partially fenced, deck, patio & wired storage building. NO HOA! 2 car garage. Basement could be 2nd living quarters
Last Agent to Sell the Property
Southern Homes of the Carolinas, Inc Brokerage Email: carrieccraver@gmail.com License #270396
Co-Listed By
Southern Homes of the Carolinas, Inc Brokerage Email: carrieccraver@gmail.com License #337417
Home Details
Home Type
- Single Family
Est. Annual Taxes
- $4,531
Year Built
- Built in 1987
Lot Details
- Back Yard Fenced
- Property is zoned RM-1
Parking
- 2 Car Attached Garage
- Basement Garage
Home Design
- Traditional Architecture
- Four Sided Brick Exterior Elevation
Interior Spaces
- 1-Story Property
- Family Room with Fireplace
- Living Room with Fireplace
- Walk-Out Basement
Kitchen
- Electric Range
- Dishwasher
Flooring
- Wood
- Tile
- Vinyl
Bedrooms and Bathrooms
- 3 Full Bathrooms
Laundry
- Laundry Room
- Electric Dryer Hookup
Outdoor Features
- Deck
- Patio
- Front Porch
Schools
- R Brown Mcallister Elementary School
- Concord Middle School
- Concord High School
Utilities
- Forced Air Heating and Cooling System
- Heating System Uses Natural Gas
Community Details
- Town Creek Subdivision
Listing and Financial Details
- Assessor Parcel Number 5630-61-3946-0000
Map
Home Values in the Area
Average Home Value in this Area
Property History
| Date | Event | Price | Change | Sq Ft Price |
|---|---|---|---|---|
| 01/17/2025 01/17/25 | Sold | $480,000 | -1.0% | $160 / Sq Ft |
| 11/08/2024 11/08/24 | Price Changed | $485,000 | -1.0% | $162 / Sq Ft |
| 07/28/2024 07/28/24 | Price Changed | $490,000 | -2.0% | $164 / Sq Ft |
| 06/28/2024 06/28/24 | For Sale | $499,900 | +8.7% | $167 / Sq Ft |
| 03/09/2023 03/09/23 | Sold | $460,000 | -3.4% | $155 / Sq Ft |
| 02/05/2023 02/05/23 | Pending | -- | -- | -- |
| 01/31/2023 01/31/23 | Price Changed | $476,160 | -3.3% | $160 / Sq Ft |
| 01/25/2023 01/25/23 | Price Changed | $492,500 | -1.3% | $165 / Sq Ft |
| 12/08/2022 12/08/22 | For Sale | $499,000 | 0.0% | $168 / Sq Ft |
| 07/29/2013 07/29/13 | Rented | $1,200 | -22.6% | -- |
| 07/29/2013 07/29/13 | For Rent | $1,550 | -- | -- |
Tax History
| Year | Tax Paid | Tax Assessment Tax Assessment Total Assessment is a certain percentage of the fair market value that is determined by local assessors to be the total taxable value of land and additions on the property. | Land | Improvement |
|---|---|---|---|---|
| 2024 | $4,531 | $454,950 | $81,600 | $373,350 |
| 2023 | $2,941 | $241,080 | $40,800 | $200,280 |
| 2022 | $2,941 | $241,080 | $40,800 | $200,280 |
| 2021 | $2,941 | $241,080 | $40,800 | $200,280 |
| 2020 | $2,941 | $241,080 | $40,800 | $200,280 |
| 2019 | $2,778 | $227,720 | $36,000 | $191,720 |
| 2018 | $2,733 | $227,720 | $36,000 | $191,720 |
| 2017 | $2,670 | $226,280 | $36,000 | $190,280 |
| 2016 | $1,584 | $216,190 | $40,800 | $175,390 |
| 2015 | $2,551 | $216,190 | $40,800 | $175,390 |
| 2014 | $2,551 | $216,190 | $40,800 | $175,390 |
Mortgage History
| Date | Status | Loan Amount | Loan Type |
|---|---|---|---|
| Open | $408,000 | Credit Line Revolving | |
| Closed | $408,000 | Credit Line Revolving | |
| Previous Owner | $437,000 | New Conventional | |
| Previous Owner | $232,496 | VA | |
| Previous Owner | $257,206 | VA | |
| Previous Owner | $253,332 | VA | |
| Previous Owner | $41,000 | Credit Line Revolving | |
| Previous Owner | $164,000 | Purchase Money Mortgage |
Deed History
| Date | Type | Sale Price | Title Company |
|---|---|---|---|
| Warranty Deed | $480,000 | None Listed On Document | |
| Warranty Deed | $480,000 | None Listed On Document | |
| Warranty Deed | $460,000 | -- | |
| Interfamily Deed Transfer | -- | None Available | |
| Warranty Deed | $245,000 | None Available | |
| Warranty Deed | $205,000 | None Available | |
| Warranty Deed | $195,000 | -- | |
| Warranty Deed | $160,000 | -- | |
| Warranty Deed | $17,000 | -- |
Similar Homes in Concord, NC
Source: Canopy MLS (Canopy Realtor® Association)
MLS Number: 4156161
APN: 5630-61-3946-0000
- 152 Eastcliff Dr SE
- 341 Beckwick Ln
- 271 Ikerd Dr SE
- 115 Eastcliff Dr SE Unit 4
- 902 Coldwater Ct SE
- TBD Union St S
- 2475 Willow Pond Ln SE
- 2462 Willow Pond Ln SE
- 660 Spring St SW
- 1197 Tangle Ridge Dr SE
- 623 Spring St SW
- 569 Union St
- 571 Union St
- 1008 Autumn Ln
- 72 Marshdale Ave SW
- 138 Pounds Ave SW
- 549 Spring St SW
- 73 Wyth Ct SW
- 536 Union St S
- 595 Foxwood Dr SE
