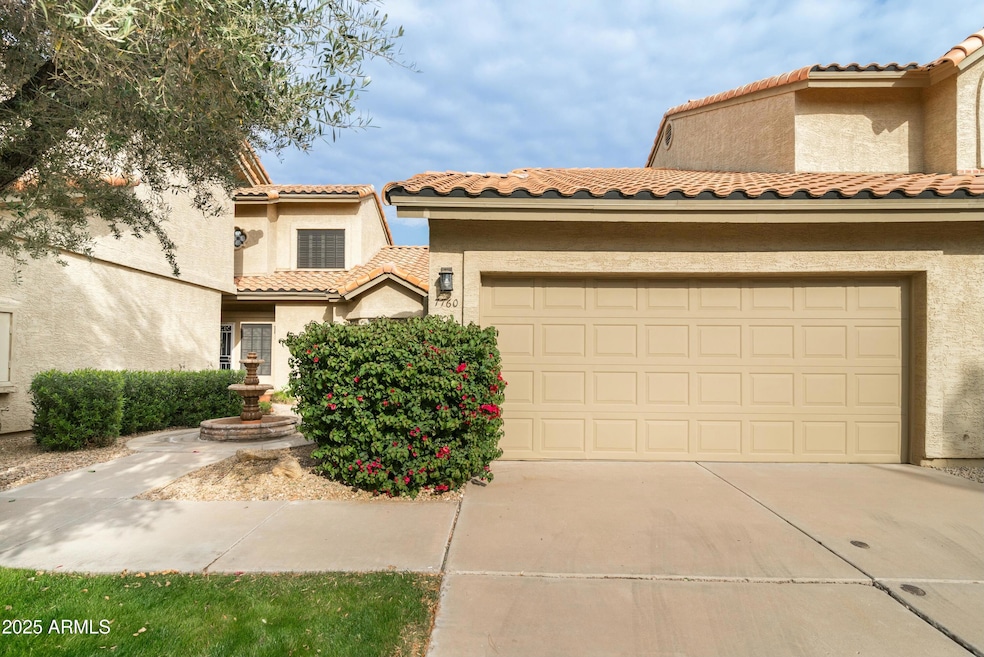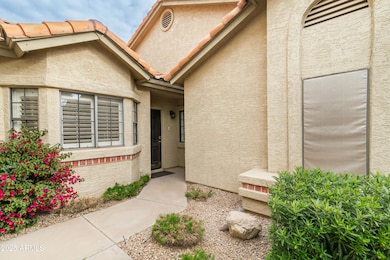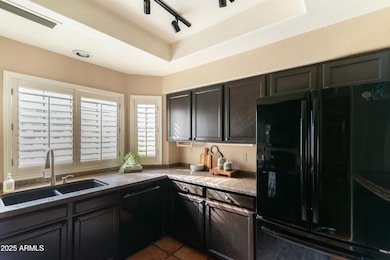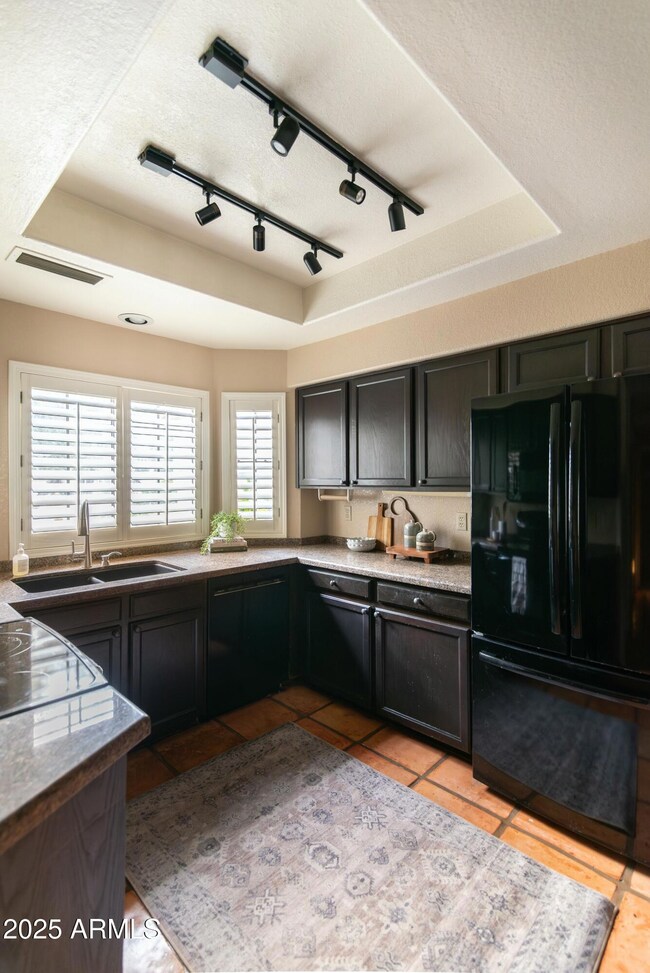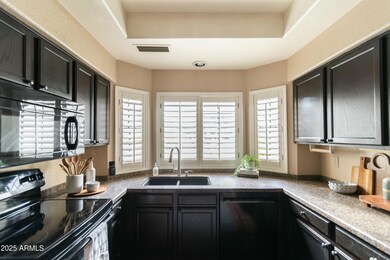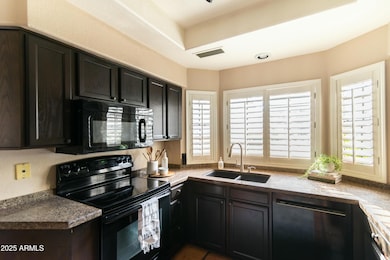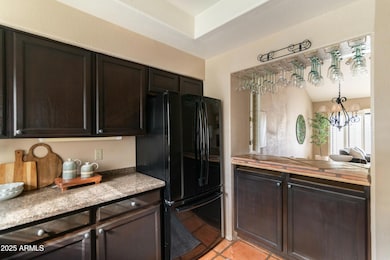
7760 E Pepper Tree Ln Scottsdale, AZ 85250
Indian Bend NeighborhoodHighlights
- Contemporary Architecture
- 1 Fireplace
- Double Pane Windows
- Kiva Elementary School Rated A
- Community Pool
- Dual Vanity Sinks in Primary Bathroom
About This Home
As of March 2025Welcome to this beautiful 2-bedroom, 2-bathroom townhome the peaceful Camelview Greens, gated community. From the moment you walk in, you'll notice the vaulted ceilings in the living room that make the space feel open and inviting. The warm Saltillo tile floors and cozy fireplace give the home a timeless charm, while large windows let in plenty of natural light.The primary suite is a true retreat, featuring an ensuite bathroom, a walk-in closet, and a private exit to your outdoor space. The second bedroom sits towards the front of the home with the second bathroom and laundry. The home also has a 2-car garage, providing both convenience and additional storage space—a rare find in townhome living.The gated community is beautifully maintained, with landscaped grounds, thoughtfully designed common areas, and amenities like a heated pool and spa that make every day feel like a getaway.Located just minutes from Old Town Scottsdale, Fashion Square, Camelback Mountain, Spring Training fields, Talking Stick Resort, walking and biking trails, golf courses, and top-tier dining, this home places you at the heart of everything Scottsdale has to offer. Whether you're looking for outdoor adventures or upscale entertainment, it's all close by.
Townhouse Details
Home Type
- Townhome
Est. Annual Taxes
- $1,401
Year Built
- Built in 1985
Lot Details
- 2,855 Sq Ft Lot
- Block Wall Fence
HOA Fees
- $295 Monthly HOA Fees
Parking
- 2 Car Garage
Home Design
- Contemporary Architecture
- Santa Fe Architecture
- Wood Frame Construction
- Tile Roof
- Stucco
Interior Spaces
- 1,052 Sq Ft Home
- 1-Story Property
- Ceiling Fan
- 1 Fireplace
- Double Pane Windows
- Built-In Microwave
Flooring
- Stone
- Tile
Bedrooms and Bathrooms
- 2 Bedrooms
- 2 Bathrooms
- Dual Vanity Sinks in Primary Bathroom
Accessible Home Design
- No Interior Steps
Schools
- Kiva Elementary School
- Mohave Middle School
- Saguaro High School
Utilities
- Cooling Available
- Heating Available
Listing and Financial Details
- Tax Lot 89
- Assessor Parcel Number 174-72-089
Community Details
Overview
- Association fees include sewer, ground maintenance, trash, water
- Camelview Greens HOA, Phone Number (480) 284-5551
- Camelview Greens Replat Lot 1 140 Tr A X Subdivision
Recreation
- Community Pool
- Community Spa
Map
Home Values in the Area
Average Home Value in this Area
Property History
| Date | Event | Price | Change | Sq Ft Price |
|---|---|---|---|---|
| 03/24/2025 03/24/25 | Sold | $506,000 | -3.6% | $481 / Sq Ft |
| 02/24/2025 02/24/25 | Price Changed | $525,000 | -2.6% | $499 / Sq Ft |
| 01/27/2025 01/27/25 | For Sale | $539,000 | +4.7% | $512 / Sq Ft |
| 07/20/2023 07/20/23 | Sold | $515,000 | -2.8% | $490 / Sq Ft |
| 06/05/2023 06/05/23 | For Sale | $530,000 | -- | $504 / Sq Ft |
Tax History
| Year | Tax Paid | Tax Assessment Tax Assessment Total Assessment is a certain percentage of the fair market value that is determined by local assessors to be the total taxable value of land and additions on the property. | Land | Improvement |
|---|---|---|---|---|
| 2025 | $1,401 | $24,552 | -- | -- |
| 2024 | $1,370 | $23,383 | -- | -- |
| 2023 | $1,370 | $33,750 | $6,750 | $27,000 |
| 2022 | $1,304 | $27,180 | $5,430 | $21,750 |
| 2021 | $1,415 | $25,510 | $5,100 | $20,410 |
| 2020 | $1,402 | $24,200 | $4,840 | $19,360 |
| 2019 | $1,359 | $23,480 | $4,690 | $18,790 |
| 2018 | $1,328 | $21,910 | $4,380 | $17,530 |
| 2017 | $1,253 | $20,780 | $4,150 | $16,630 |
| 2016 | $1,228 | $21,070 | $4,210 | $16,860 |
| 2015 | $1,180 | $19,310 | $3,860 | $15,450 |
Mortgage History
| Date | Status | Loan Amount | Loan Type |
|---|---|---|---|
| Previous Owner | $325,000 | New Conventional | |
| Previous Owner | $94,300 | Unknown | |
| Previous Owner | $15,000 | Unknown | |
| Previous Owner | $120,000 | Purchase Money Mortgage | |
| Previous Owner | $102,400 | New Conventional |
Deed History
| Date | Type | Sale Price | Title Company |
|---|---|---|---|
| Warranty Deed | $506,000 | Wfg National Title Insurance C | |
| Warranty Deed | $515,000 | Old Republic Title Agency | |
| Interfamily Deed Transfer | -- | None Available | |
| Interfamily Deed Transfer | -- | First American Title Ins Co | |
| Warranty Deed | $128,000 | Ati Title Agency |
Similar Homes in the area
Source: Arizona Regional Multiple Listing Service (ARMLS)
MLS Number: 6811314
APN: 174-72-089
- 7800 E Vía Del Futuro
- 7818 E Cactus Wren Rd
- 7601 E Indian Bend Rd Unit 3002
- 7601 E Indian Bend Rd Unit 2056
- 7601 E Indian Bend Rd Unit 3040
- 7917 E Cactus Wren Rd Unit 122
- 7609 E Indian Bend Rd Unit 2015
- 7609 E Indian Bend Rd Unit 1012
- 7678 E Cactus Wren Rd
- 7000 N Vía Camello Del Sur Unit 36
- 7000 N Vía Camello Del Sur Unit 37
- 7126 N Vía Nueva
- 7615 E Indian Bend Rd
- 7006 N Vía de Amor
- 7575 E Indian Bend Rd Unit 1078
- 7575 E Indian Bend Rd Unit 2057
- 7575 E Indian Bend Rd Unit 2002
- 7575 E Indian Bend Rd Unit 1012
- 7575 E Indian Bend Rd Unit 1036
- 7575 E Indian Bend Rd Unit 2081
