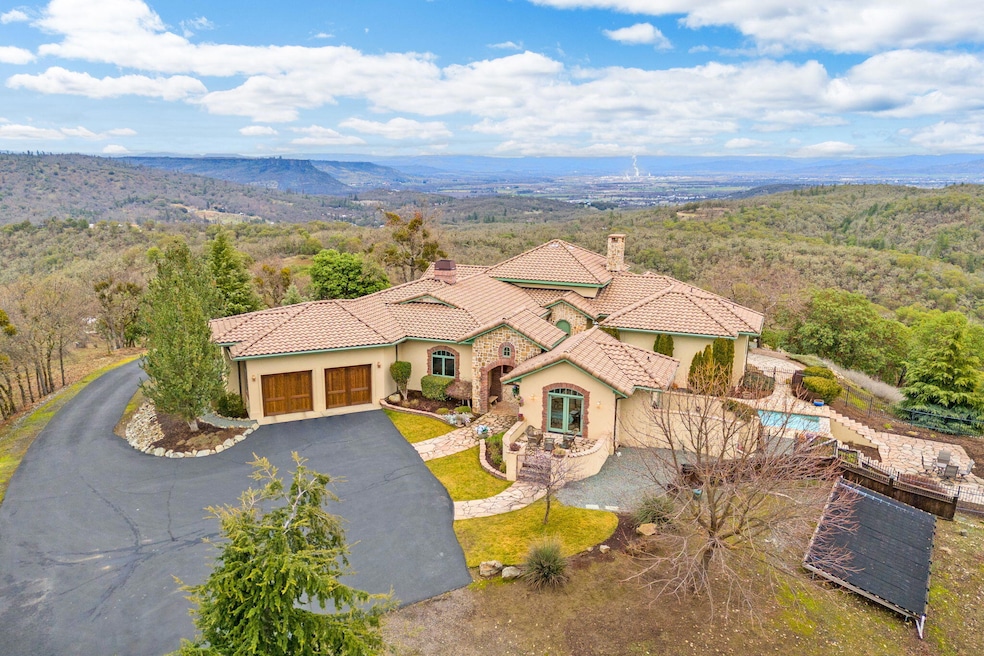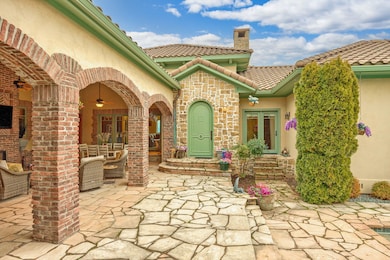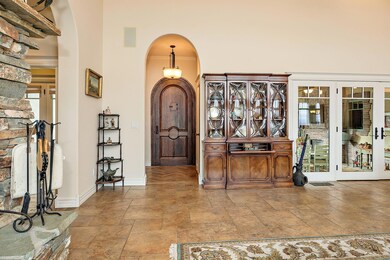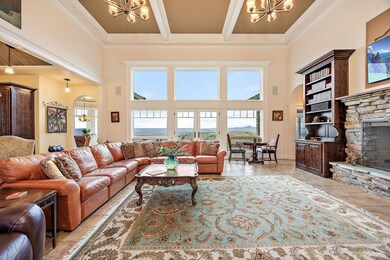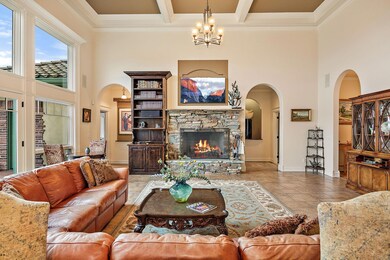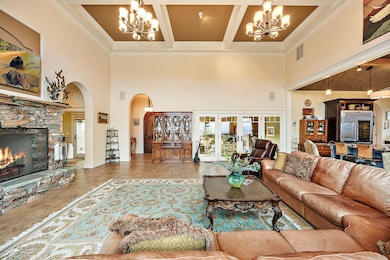
7762 Old Stage Rd Central Point, OR 97502
Estimated payment $13,311/month
Highlights
- Accessory Dwelling Unit (ADU)
- Greenhouse
- Two Primary Bedrooms
- Horse Property
- RV Access or Parking
- Panoramic View
About This Home
Unparalleled 360-degree views. Situated on 61+ acres, this custom, one-owner home boasts every attention to detail. Hard to find Tuscan-style villa with undeniable privacy. Perfect window placement frames views of the valley including Mt McLoughlin. A versatile floor plan is anchored by an impressive great room featuring box beam 18' ceiling & eye-catching wood burning fireplace as well as a grand kitchen, complete with top-of-the-line stainless appliances, butler's pantry, extensive counter space for prep & entertaining plus formal & informal dining. Roomy primary suite with soaking tub, tiled rain shower, two walk-in closets. Outdoor entertaining in this home is a dream! Temperature controlled covered lanai w/automatic screen for year around living, outdoor kitchen & fireplace, newly refinished heated infinity pool, propane fireplace & the list goes on. Inviting detached guest space w/ private patio. Large garden + greenhouse. Plenty of space for horses. This one is better than new!
Listing Agent
John L. Scott Ashland Brokerage Phone: 5414144663 License #199912011

Home Details
Home Type
- Single Family
Est. Annual Taxes
- $9,023
Year Built
- Built in 2008
Lot Details
- 61 Acre Lot
- Kennel or Dog Run
- Drip System Landscaping
- Wooded Lot
- Garden
- Property is zoned WR, WR
Parking
- 2 Car Attached Garage
- Garage Door Opener
- Gravel Driveway
- Shared Driveway
- RV Access or Parking
Property Views
- Panoramic
- City
- Canyon
- Mountain
- Forest
- Territorial
- Valley
Home Design
- Stem Wall Foundation
- Frame Construction
- Tile Roof
Interior Spaces
- 3,813 Sq Ft Home
- 1-Story Property
- Open Floorplan
- Wet Bar
- Wired For Sound
- Wired For Data
- Built-In Features
- Dry Bar
- Vaulted Ceiling
- Ceiling Fan
- Wood Burning Fireplace
- Gas Fireplace
- Double Pane Windows
- Low Emissivity Windows
- Wood Frame Window
- Great Room with Fireplace
- Family Room
- Living Room
- Dining Room
- Home Office
- Bonus Room
Kitchen
- Breakfast Area or Nook
- Eat-In Kitchen
- Breakfast Bar
- Double Oven
- Cooktop with Range Hood
- Microwave
- Dishwasher
- Wine Refrigerator
- Kitchen Island
- Granite Countertops
- Tile Countertops
- Disposal
Flooring
- Wood
- Carpet
- Tile
Bedrooms and Bathrooms
- 3 Bedrooms
- Double Master Bedroom
- Linen Closet
- Walk-In Closet
- In-Law or Guest Suite
- Double Vanity
- Hydromassage or Jetted Bathtub
- Bathtub Includes Tile Surround
Laundry
- Laundry Room
- Dryer
- Washer
Home Security
- Carbon Monoxide Detectors
- Fire and Smoke Detector
Eco-Friendly Details
- Solar Water Heater
- Sprinklers on Timer
Outdoor Features
- Horse Property
- Courtyard
- Enclosed patio or porch
- Outdoor Water Feature
- Outdoor Fireplace
- Outdoor Kitchen
- Greenhouse
- Built-In Barbecue
Additional Homes
- Accessory Dwelling Unit (ADU)
- 250 SF Accessory Dwelling Unit
Farming
- Pasture
Utilities
- Zoned Heating and Cooling System
- Heating System Uses Wood
- Heat Pump System
- Radiant Heating System
- Well
- Water Purifier
- Water Softener
- Septic Tank
- Phone Available
Community Details
- No Home Owners Association
Listing and Financial Details
- Tax Lot 600
- Assessor Parcel Number 10167716
Map
Home Values in the Area
Average Home Value in this Area
Tax History
| Year | Tax Paid | Tax Assessment Tax Assessment Total Assessment is a certain percentage of the fair market value that is determined by local assessors to be the total taxable value of land and additions on the property. | Land | Improvement |
|---|---|---|---|---|
| 2024 | $9,023 | $723,480 | $145,140 | $578,340 |
| 2023 | $8,746 | $702,410 | $140,900 | $561,510 |
| 2022 | $8,512 | $702,410 | $140,900 | $561,510 |
| 2021 | $8,164 | $681,960 | $136,800 | $545,160 |
| 2020 | $7,953 | $662,100 | $132,820 | $529,280 |
| 2019 | $7,748 | $624,100 | $125,190 | $498,910 |
| 2018 | $7,506 | $605,930 | $121,540 | $484,390 |
| 2017 | $7,337 | $605,930 | $121,540 | $484,390 |
| 2016 | $7,118 | $571,160 | $114,550 | $456,610 |
| 2015 | $6,852 | $571,160 | $114,550 | $456,610 |
| 2014 | $6,728 | $538,380 | $107,980 | $430,400 |
Property History
| Date | Event | Price | Change | Sq Ft Price |
|---|---|---|---|---|
| 01/15/2025 01/15/25 | For Sale | $2,250,000 | -- | $590 / Sq Ft |
Deed History
| Date | Type | Sale Price | Title Company |
|---|---|---|---|
| Bargain Sale Deed | $47,000 | Amerititle | |
| Trustee Deed | $48,500 | None Available | |
| Warranty Deed | $486,000 | Amerititle | |
| Bargain Sale Deed | -- | Accommodation | |
| Interfamily Deed Transfer | -- | -- | |
| Bargain Sale Deed | -- | -- | |
| Bargain Sale Deed | -- | -- | |
| Warranty Deed | $105,000 | Crater Title Insurance |
Mortgage History
| Date | Status | Loan Amount | Loan Type |
|---|---|---|---|
| Previous Owner | $350,000 | Unknown |
Similar Homes in Central Point, OR
Source: Southern Oregon MLS
MLS Number: 220194492
APN: 10167716
- 7059 Old Stage Rd
- 6901 Old Stage Rd Unit 10
- 8401 Old Stage Rd Unit 65
- 8401 Old Stage Rd Unit 13
- 8401 Old Stage Rd Unit 33
- 8401 Old Stage Rd Unit 58
- 8401 Old Stage Rd Unit 27
- 10585 Blackwell Rd
- 10014 Blackwell Rd
- 8755 Old Stage Rd
- 6501 Kentucky Dr
- 9566 Old Stage Rd Unit 27
- 6169 Tamarack Ln
- 8785 Blackwell Rd Unit South Side
- 8785 Blackwell Rd Unit North Side
- 8785 Blackwell Rd
- 11926 Blackwell Rd
- 5153 Old Stage Rd
- 4640 Scenic Ave
- 5912 Shady Brook Dr
