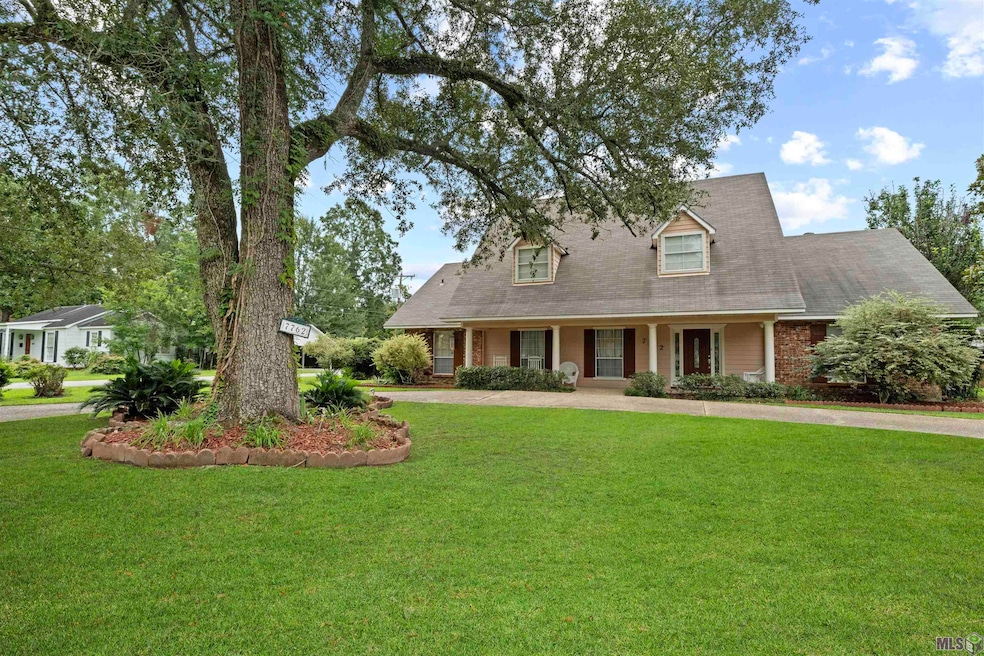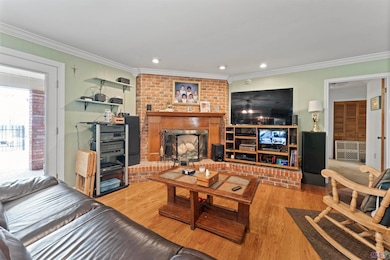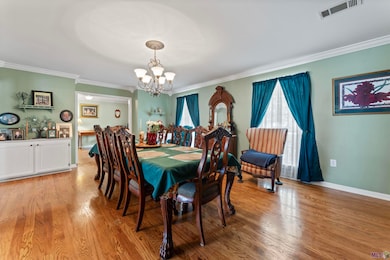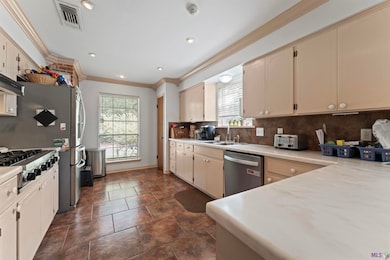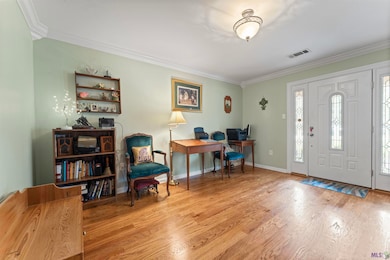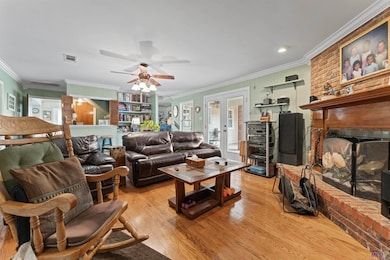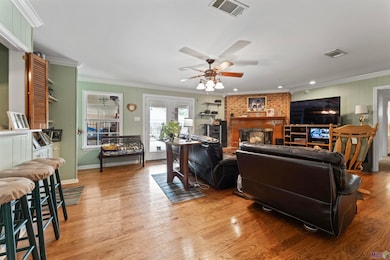
7762 Sevenoaks Ave Baton Rouge, LA 70806
Mid City South NeighborhoodEstimated payment $4,683/month
About This Home
Step into a world of endless fun in this Old Goodwood gem! Imagine hosting movie nights in a massive playroom, splashing around in your own custom pool, and letting the kids explore their very own playhouse. This home isn't just a place to live--it's a playground of possibilities! ?? The primary suite offers the perfect place to unwind with its oversized whirlpool tub and rain shower. With space for everyone, the upstairs boasts four additional bedrooms, a cozy office for quiet time, and another playroom for endless adventures. Need space for extended family or guests? The separate apartment is a perfect hideaway, complete with all the comforts they'll need. ?? Picture yourself cooking up a storm in a chef's dream kitchen, and enjoy the peace of mind with an emergency gas generator ready for any surprises. The charm of the 1970s meets modern upgrades from 2006, blending classic and contemporary styles effortlessly. Dive into a life filled with joy, comfort, and endless memories in this spectacular home. Your family's dream lifestyle awaits! ???? Don't wait--experience the magic of this extraordinary home today! ???
Map
Home Details
Home Type
Single Family
Est. Annual Taxes
$4,841
Year Built
1972
Lot Details
0
HOA Fees
$10 per month
Listing Details
- Property Sub Type: Detached Single Family
- Prop. Type: Residential
- Horses: No
- Lot Size: 95 x 196.3 x 100 x 196.3
- Directions: See google maps.
- Architectural Style: French
- Carport Y N: Yes
- Garage Yn: No
- Property Attached Yn: No
- Building Stories: 2
- Year Built: 1972
- ResoPropertyType: Residential
- Kitchen Level: First
- Special Features: None
- Stories: 2
Interior Features
- Appliances: Gas Stove Con
- Full Bathrooms: 4
- Half Bathrooms: 1
- Total Bedrooms: 6
- Fireplace Features: 1 Fireplace, Wood Burning
- Fireplaces: 1
- Fireplace: Yes
- Flooring: Carpet, Tile, Wood
- Interior Amenities: Bookcases, Crown Molding, Walk-In Closet(s), Wet Bar, Bedroom 1, Bedroom 2, Bedroom 3, Bedroom 4, Bedroom 5, Den, Dining Room, Game Room, Kitchen, Living Room, Office, Utility Room
- Living Area: 5037
- Window Features: Window Treatments
- Room Bedroom2 Level: Second
- Room Bedroom5 Level: Second
- Room Bedroom4 Level: Second
- Living Room Living Room Level: First
- Master Bedroom Master Bedroom Level: First
- Room Office Level: Second
- Room Bedroom3 Level: First
- Dining Room Dining Room Level: First
Exterior Features
- Fencing: Other, Privacy, Wood
- Lot Features: Near Public Transit
- Pool Features: In Ground
- Pool Private: Yes
- Home Warranty: No
- Construction Type: Vinyl Siding, Brick, Frame
- Exterior Features: Balcony
- Foundation Details: Slab
- Other Structures: Barn(s), Workshop
- Patio And Porch Features: Covered, Open, Porch
- Roof: Composition
Garage/Parking
- Parking Features: Attached, Carport
Utilities
- Laundry Features: Electric Dryer Hookup, Washer Hookup, Gas Dryer Hookup
- Security: Security System
- Cooling: Multi Units, Central Air
- Cooling Y N: Yes
- Heating: 2 or More Units, Central
- Heating Yn: Yes
- Electric: Elec: Entergy
- Electricity On Property: Yes
- Sewer: Public Sewer
- Water Source: Public
- Gas Company: Gas: Entergy
Condo/Co-op/Association
- Community Features: Park, Playground
- Association Fee: 125
- Association Fee Frequency: Annually
- ResoAssociationFeeFrequency: Annually
Schools
- Junior High Dist: East Baton Rouge
Tax Info
- Tax Lot: 9-A
Home Values in the Area
Average Home Value in this Area
Tax History
| Year | Tax Paid | Tax Assessment Tax Assessment Total Assessment is a certain percentage of the fair market value that is determined by local assessors to be the total taxable value of land and additions on the property. | Land | Improvement |
|---|---|---|---|---|
| 2024 | $4,841 | $47,000 | $3,500 | $43,500 |
| 2023 | $4,841 | $41,500 | $3,500 | $38,000 |
| 2022 | $5,080 | $41,500 | $3,500 | $38,000 |
| 2021 | $4,842 | $41,500 | $3,500 | $38,000 |
| 2020 | $4,810 | $41,500 | $3,500 | $38,000 |
| 2019 | $4,421 | $36,500 | $3,500 | $33,000 |
| 2018 | $4,366 | $36,500 | $3,500 | $33,000 |
| 2017 | $4,366 | $36,500 | $3,500 | $33,000 |
| 2016 | $3,480 | $36,500 | $3,500 | $33,000 |
| 2015 | $3,075 | $33,000 | $3,500 | $29,500 |
| 2014 | $3,064 | $33,000 | $3,500 | $29,500 |
| 2013 | -- | $33,000 | $3,500 | $29,500 |
Property History
| Date | Event | Price | Change | Sq Ft Price |
|---|---|---|---|---|
| 01/31/2025 01/31/25 | Price Changed | $765,000 | -2.5% | $152 / Sq Ft |
| 10/22/2024 10/22/24 | Price Changed | $785,000 | -1.9% | $156 / Sq Ft |
| 10/15/2024 10/15/24 | For Sale | $800,000 | 0.0% | $159 / Sq Ft |
| 08/15/2024 08/15/24 | Off Market | -- | -- | -- |
| 07/29/2024 07/29/24 | For Sale | $800,000 | -- | $159 / Sq Ft |
Mortgage History
| Date | Status | Loan Amount | Loan Type |
|---|---|---|---|
| Closed | $50,000 | Future Advance Clause Open End Mortgage |
Similar Homes in Baton Rouge, LA
Source: Greater Baton Rouge Association of REALTORS®
MLS Number: BR2024014452
APN: 00873829
- 1420 Cyril Ave
- 1351 Cyril Ave
- 7812 Jeremiah Way
- 7822 Jeremiah Way
- 7842 Jeremiah Way
- 7832 Jeremiah Way
- 7530 Old Sturbridge Ln
- 9-A-1 Crown Way
- 1075 Galloway Dr
- 7470 Sevenoaks Ave
- 7805 Lasalle Ave
- 7769 Lasalle Ave
- 1224 Carter Ave
- 7515 Tilton Ct
- 880 Lobdell Ave
- 7782 Lasalle Ave Unit 15
- 7409 Rue Henri
- 7550 Lasalle Ave Unit 112
- 7640 Lasalle Ave Unit 207
