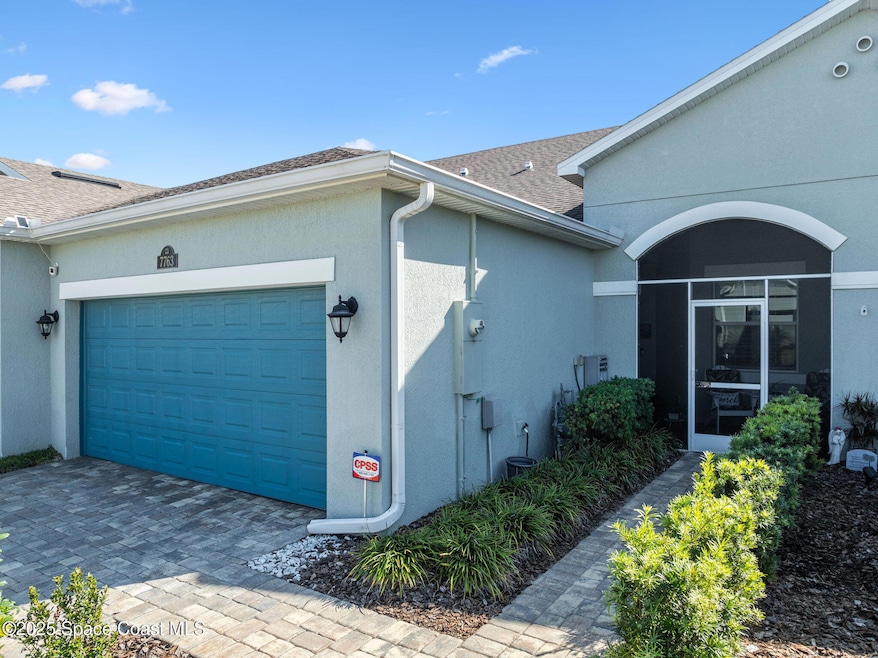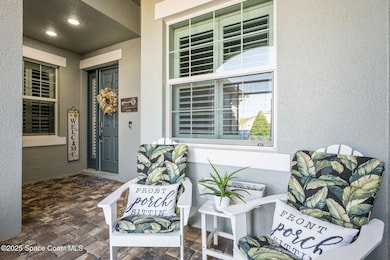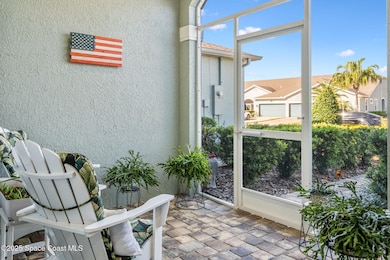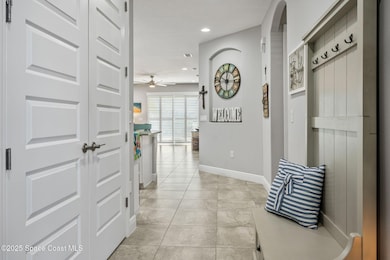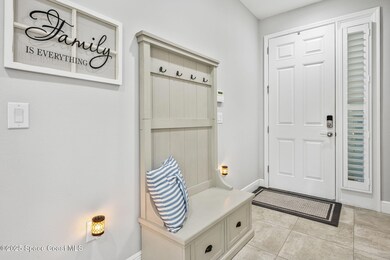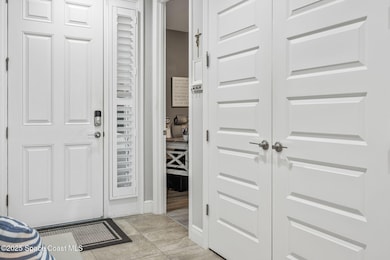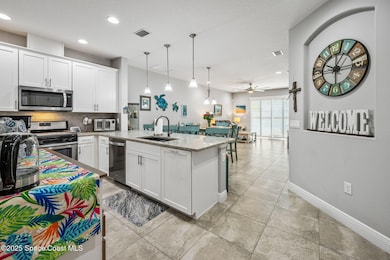
7763 Loren Cove Dr Melbourne, FL 32940
Addison Village NeighborhoodEstimated payment $2,930/month
Highlights
- Fitness Center
- Clubhouse
- Pickleball Courts
- Viera Elementary School Rated A
- Community Pool
- Jogging Path
About This Home
The heart of the home, the kitchen, is a chef's delight featuring stylish white cabinetry, sleek granite countertops, a chic glass subway tile backsplash, and a suite of stainless-steel Whirlpool appliances (refrigerator, gas stove, built-in microwave, and dishwasher). Stainless steel hardware and an undermounted black stone sink add a touch of modern elegance. Retreat to the serene master suite, complete with a luxurious walk-in shower, a relaxing garden tub, and a custom-designed walk-in closet to keep everything organized. The main living areas flow beautifully with 20'' tile flooring, while the three bedrooms offer the comfort of low-maintenance luxury vinyl plank (LVP) flooring. Enjoy surprisingly low utility bills, averaging around $160 for water, gas, and electric.Smart home features abound, with Alexa-compatible switches controlling the entry, kitchen, living room, and dining room lighting. The garage is a true extension of the home. boasting an easy-to-clean epoxy-coated floor, a convenient pull-down attic with added flooring for ample storage, and a practical utility sink. Rest assured, all tile surfaces, including bathroom tubs and showers, have been professionally sealed.Further enhancing this exceptional home are framed bathroom mirrors and charming custom shiplap accents in the living room and main bathroom. The AC system has been diligently serviced biannually (with a brief pause during COVID), ensuring optimal performance.Living in Loren Cove offers a maintenance-free lifestyle and access to its own clubhouse, a well-equipped small gym, and a reservable private space perfect for gatherings, complete with a kitchenette. As a resident, you'll also have full access to the incredible amenities of the Addison Village Club, including two sparkling pools (a lap pool and a family pool with engaging water features), multiple pickleball and tennis courts, an indoor basketball court/gymnasium, a bocce court, and an outdoor fitness area - truly something for everyone!Viera itself is a highly sought-after, family-friendly community offering unparalleled convenience. Enjoy close proximity to I-95, top-rated hospitals, a brand-new Publix, and excellent A+ rated schools. The vibrant Viera Avenues shopping center, with its diverse array of restaurants, a movie theater, and various shopping options, is just a short golf cart ride away - yes, Viera is golf cart friendly! This isn't just a house; it's a lifestyle waiting for you in a prime Viera location. Don't miss the opportunity to make this exceptional property your own today!
Townhouse Details
Home Type
- Townhome
Est. Annual Taxes
- $3,286
Year Built
- Built in 2018
Lot Details
- 3,920 Sq Ft Lot
- West Facing Home
- Front and Back Yard Sprinklers
HOA Fees
Parking
- 2 Car Garage
- Garage Door Opener
Home Design
- Stucco
Interior Spaces
- 1,460 Sq Ft Home
- 1-Story Property
Kitchen
- Gas Oven
- Microwave
- Dishwasher
- Disposal
Bedrooms and Bathrooms
- 3 Bedrooms
- 2 Full Bathrooms
Laundry
- Dryer
- Washer
Schools
- Quest Elementary School
- Viera Middle School
- Viera High School
Utilities
- Central Air
- Heating Available
- Tankless Water Heater
- Gas Water Heater
- Cable TV Available
Listing and Financial Details
- Assessor Parcel Number 26-36-16-28-0000e.0-0018.00
- Community Development District (CDD) fees
- $135 special tax assessment
Community Details
Overview
- Association fees include insurance, ground maintenance, maintenance structure
- $682 Other Monthly Fees
- Artemis Lifestyles Association, Phone Number (407) 705-2190
- Loren Cove Subdivision
Amenities
- Clubhouse
Recreation
- Pickleball Courts
- Community Playground
- Fitness Center
- Community Pool
- Jogging Path
Map
Home Values in the Area
Average Home Value in this Area
Tax History
| Year | Tax Paid | Tax Assessment Tax Assessment Total Assessment is a certain percentage of the fair market value that is determined by local assessors to be the total taxable value of land and additions on the property. | Land | Improvement |
|---|---|---|---|---|
| 2023 | $3,230 | $244,320 | $0 | $0 |
| 2022 | $3,029 | $237,210 | $0 | $0 |
| 2021 | $3,143 | $230,310 | $0 | $0 |
| 2020 | $3,103 | $227,140 | $50,000 | $177,140 |
| 2019 | $3,492 | $215,200 | $50,000 | $165,200 |
| 2018 | $840 | $50,000 | $50,000 | $0 |
| 2017 | $196 | $4,000 | $4,000 | $0 |
Property History
| Date | Event | Price | Change | Sq Ft Price |
|---|---|---|---|---|
| 04/15/2025 04/15/25 | For Sale | $395,000 | +55.1% | $271 / Sq Ft |
| 01/10/2019 01/10/19 | Sold | $254,595 | -6.0% | $172 / Sq Ft |
| 07/24/2018 07/24/18 | Pending | -- | -- | -- |
| 07/02/2018 07/02/18 | Price Changed | $270,964 | +1.5% | $183 / Sq Ft |
| 04/23/2018 04/23/18 | Price Changed | $266,964 | +1.9% | $180 / Sq Ft |
| 03/13/2018 03/13/18 | For Sale | $261,964 | -- | $177 / Sq Ft |
Deed History
| Date | Type | Sale Price | Title Company |
|---|---|---|---|
| Special Warranty Deed | $254,600 | Attorney |
Similar Homes in the area
Source: Space Coast MLS (Space Coast Association of REALTORS®)
MLS Number: 1043257
APN: 26-36-16-28-0000E.0-0018.00
- 7763 Loren Cove Dr
- 7773 Loren Cove Dr
- 2667 Trasona Dr
- 7823 Loren Cove Dr
- 2646 Spur Dr
- 2607 Spur Dr
- 2763 Trasona Dr
- 2715 Spur Dr
- 8104 Loren Cove Dr
- 8124 Loren Cove Dr
- 8164 Loren Cove Dr
- 8403 Loren Cove Dr
- 8393 Loren Cove Dr
- 2690 Ballydoyle Ln
- 7929 Allure Dr
- 7909 Allure Dr
- 7839 Allure Dr
- 7979 Allure Dr
- 7879 Allure Dr
- 8019 Allure Dr
