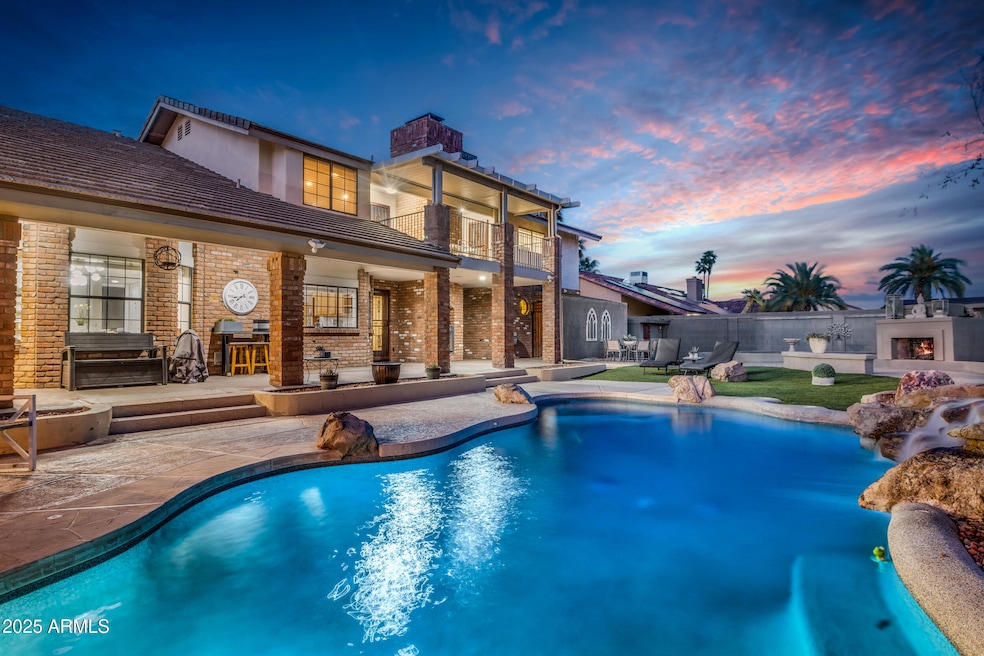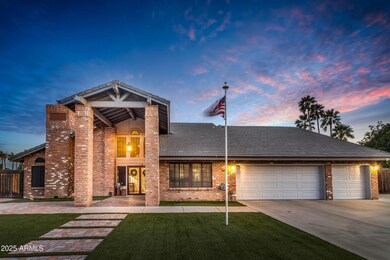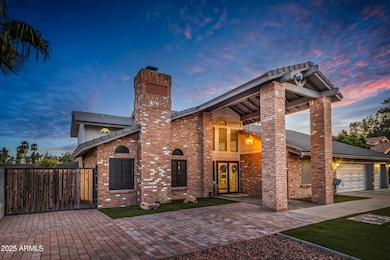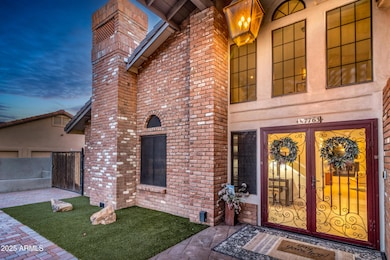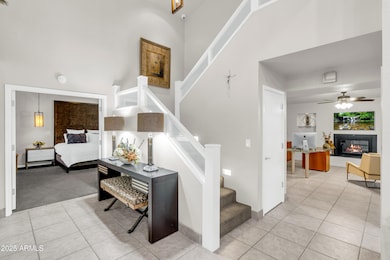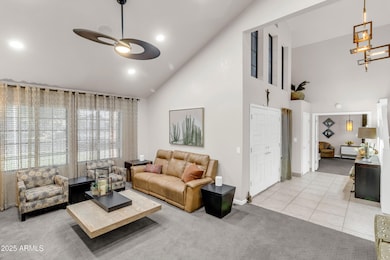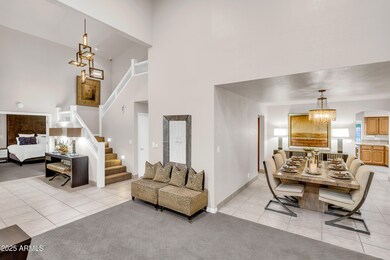
7763 W Libby St Glendale, AZ 85308
Arrowhead NeighborhoodEstimated payment $5,800/month
Highlights
- Popular Property
- Play Pool
- 0.39 Acre Lot
- Arrowhead Elementary School Rated A-
- RV Gated
- Fireplace in Primary Bedroom
About This Home
Welcome to this stunning 5-bedroom, 3.5-bathroom home, perfectly situated on a 17,000 sqft lot just minutes from Arrowhead Mall and easy freeway access. With its impressive curb appeal and spacious layout, this home offers the ideal setting for both comfortable living and entertaining.
This rare find in Hidden Manor features two primary suites on the first floor, each with its own exterior entrance, providing flexibility and privacy. Upstairs you'll find 3 additional bedrooms and a full bathroom, giving you plenty of space. Each bedroom on the second floor has its own door leading out to the second-floor patio, adding an extra touch of convenience and outdoor access. The gourmet kitchen is designed for those who love to cook, including a breakfast bar and dining area that overlooks the beautiful backyard and pool. The kitchen flows into the family room with a fireplace, the formal dining room, and the living room, offering a seamless flow for everyday living.
The backyard is a true highlight, featuring a digital gas BBQ, grand fireplace, gazebo, pet-friendly artificial turf, and multiple built-in storage sheds. The expansive patio provides plenty of room for outdoor furniture, making it the perfect space for entertaining in the shade or simply relaxing by the pool. The roof was replaced in 2020 and freshly installed turf both front and back.
Parking is a breeze with a 3-car garage and additional 10-car driveway. The lot is north/south-facing and there are no other homes directly behind you. This home also comes equipped with a hardwired camera system for your convenience. Don't miss out on the chance to make this gorgeous home yours! (The 5th bedroom doesn't have a closet.)
Home Details
Home Type
- Single Family
Est. Annual Taxes
- $3,455
Year Built
- Built in 1985
Lot Details
- 0.39 Acre Lot
- Block Wall Fence
- Artificial Turf
- Front and Back Yard Sprinklers
- Sprinklers on Timer
HOA Fees
- $9 Monthly HOA Fees
Parking
- 10 Open Parking Spaces
- 3 Car Garage
- RV Gated
Home Design
- Brick Exterior Construction
- Wood Frame Construction
- Tile Roof
Interior Spaces
- 3,596 Sq Ft Home
- 2-Story Property
- Central Vacuum
- Vaulted Ceiling
- Ceiling Fan
- Double Pane Windows
- Family Room with Fireplace
- 2 Fireplaces
Kitchen
- Kitchen Updated in 2021
- Eat-In Kitchen
- Breakfast Bar
- Built-In Microwave
- Kitchen Island
Flooring
- Carpet
- Tile
Bedrooms and Bathrooms
- 5 Bedrooms
- Primary Bedroom on Main
- Fireplace in Primary Bedroom
- Remodeled Bathroom
- Primary Bathroom is a Full Bathroom
- 3.5 Bathrooms
- Dual Vanity Sinks in Primary Bathroom
- Hydromassage or Jetted Bathtub
- Bathtub With Separate Shower Stall
Accessible Home Design
- Doors with lever handles
Pool
- Play Pool
- Pool Pump
Outdoor Features
- Balcony
- Outdoor Fireplace
- Outdoor Storage
- Built-In Barbecue
Schools
- Arrowhead Elementary School
- Deer Valley High Middle School
- Deer Valley High School
Utilities
- Cooling Available
- Zoned Heating
- Plumbing System Updated in 2021
- High Speed Internet
Community Details
- Association fees include ground maintenance
- Hidden Manor Association, Phone Number (623) 670-3000
- Hidden Manor 6 Subdivision
Listing and Financial Details
- Tax Lot 251
- Assessor Parcel Number 231-04-268
Map
Home Values in the Area
Average Home Value in this Area
Tax History
| Year | Tax Paid | Tax Assessment Tax Assessment Total Assessment is a certain percentage of the fair market value that is determined by local assessors to be the total taxable value of land and additions on the property. | Land | Improvement |
|---|---|---|---|---|
| 2025 | $3,455 | $42,365 | -- | -- |
| 2024 | $3,417 | $40,348 | -- | -- |
| 2023 | $3,417 | $56,360 | $11,270 | $45,090 |
| 2022 | $3,319 | $45,060 | $9,010 | $36,050 |
| 2021 | $3,471 | $41,800 | $8,360 | $33,440 |
| 2020 | $3,433 | $41,080 | $8,210 | $32,870 |
| 2019 | $3,348 | $38,750 | $7,750 | $31,000 |
| 2018 | $3,265 | $36,950 | $7,390 | $29,560 |
| 2017 | $3,177 | $34,600 | $6,920 | $27,680 |
| 2016 | $3,014 | $33,450 | $6,690 | $26,760 |
| 2015 | $2,794 | $31,830 | $6,360 | $25,470 |
Property History
| Date | Event | Price | Change | Sq Ft Price |
|---|---|---|---|---|
| 04/19/2025 04/19/25 | For Sale | $986,000 | +25.6% | $274 / Sq Ft |
| 05/06/2021 05/06/21 | Sold | $785,000 | 0.0% | $218 / Sq Ft |
| 04/14/2021 04/14/21 | Price Changed | $785,000 | +4.7% | $218 / Sq Ft |
| 03/25/2021 03/25/21 | For Sale | $749,900 | +59.6% | $209 / Sq Ft |
| 07/11/2014 07/11/14 | Sold | $470,000 | -6.0% | $131 / Sq Ft |
| 03/28/2014 03/28/14 | For Sale | $499,999 | -- | $139 / Sq Ft |
Deed History
| Date | Type | Sale Price | Title Company |
|---|---|---|---|
| Warranty Deed | $785,000 | First American Title Ins Co | |
| Warranty Deed | $600,000 | Security Title Agency Inc | |
| Interfamily Deed Transfer | -- | None Available | |
| Warranty Deed | -- | None Available | |
| Warranty Deed | $470,000 | Greystone Title Agency Llc | |
| Warranty Deed | $350,000 | Security Title Agency | |
| Warranty Deed | $270,000 | Ati Title Agency |
Mortgage History
| Date | Status | Loan Amount | Loan Type |
|---|---|---|---|
| Open | $141,000 | New Conventional | |
| Open | $485,000 | New Conventional | |
| Previous Owner | $370,000 | New Conventional | |
| Previous Owner | $288,953 | New Conventional | |
| Previous Owner | $293,145 | Unknown | |
| Previous Owner | $50,000 | Credit Line Revolving | |
| Previous Owner | $280,000 | New Conventional | |
| Previous Owner | $216,000 | New Conventional | |
| Closed | $52,500 | No Value Available |
Similar Homes in the area
Source: Arizona Regional Multiple Listing Service (ARMLS)
MLS Number: 6853220
APN: 231-04-268
- 7719 W Bluefield Ave
- 7634 W Bluefield Ave
- 7656 W Wagoner Rd
- 7825 W Mcrae Way
- 18256 N 75th Ave
- 7822 W Mcrae Way
- 7626 W Mcrae Way
- 7240 W Grovers Ave Unit 2
- 7929 W Wescott Dr
- 7934 W Wescott Dr
- 7221 W Libby St
- 17528 N 84th Ave
- 7230 W Campo Bello Dr Unit 3A
- 18886 N 77th Ave
- 7940 W Taro Ln
- 7221 W Angela Dr
- 7953 W Topeka Dr
- 7869 W Kristal Way
- 18997 N 74th Dr
- 18643 N 73rd Ave
