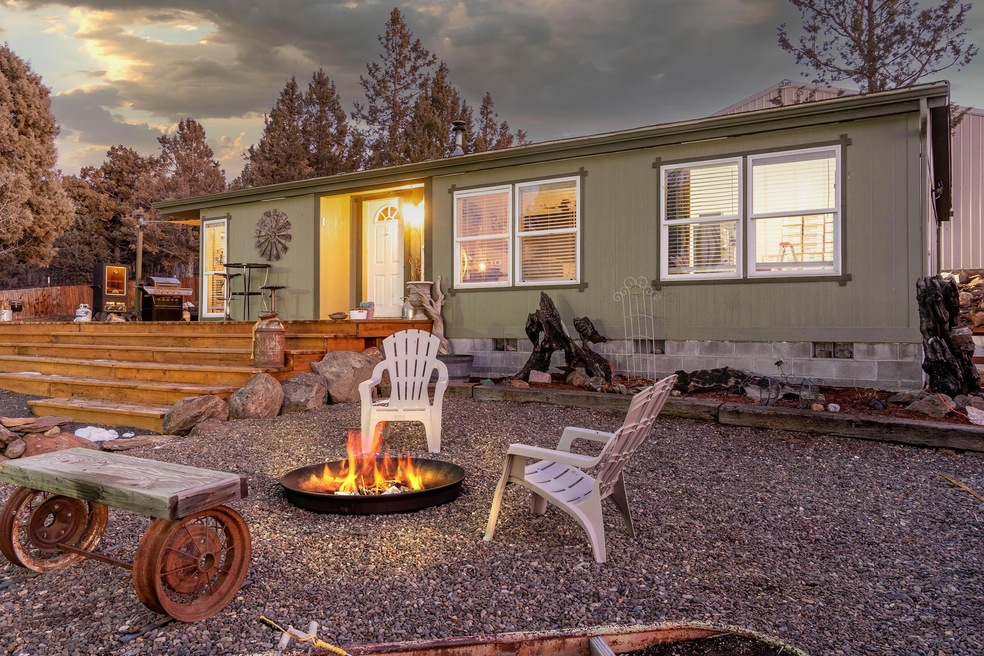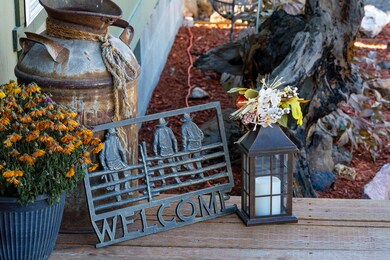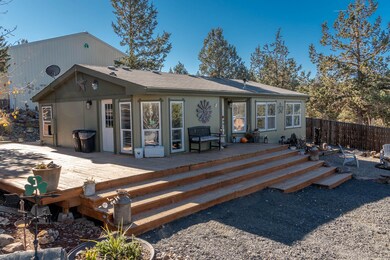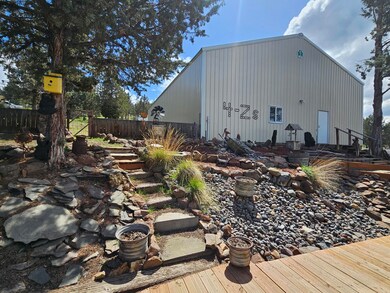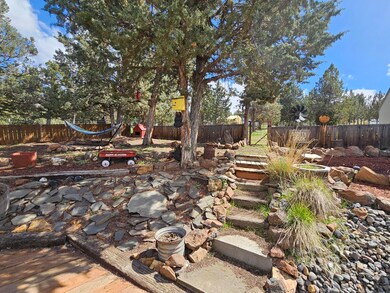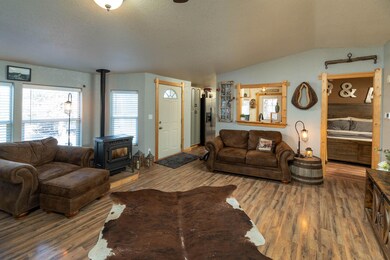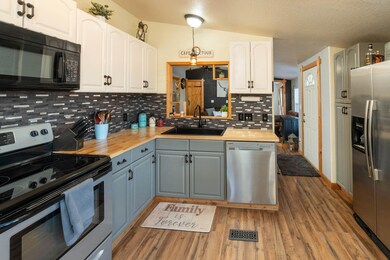
7764 SE Thompson Ct Prineville, OR 97754
Prineville Lake Acres NeighborhoodHighlights
- Horse Property
- Gated Parking
- Territorial View
- RV Garage
- Deck
- Vaulted Ceiling
About This Home
As of June 2024Perfect Horse Property, Large Shop and Miles of BLM land right across the street. Prineville is 15 minutes away and Prineville Reservoir is 15 minutes away. You can ride all the way to the lake. Adorable Home with a Modern Farmhouse Flare, Custom Pine Doors and Trim, Laminate Flooring, Bathrooms with Tiled Showers and the Primary has a Whiskey Barrel Sink. Kitchen has Butcher Block Countertops and Laminate Backsplash. Brand New Furnace and AC in 2022, Wrap around Deck with Lots of Outdoor Living areas, Fire Pit, Amazing Rock Garden and Two Water Features.
The Shop is Ideal! Three Automatic Doors, two 10ft doors and one 12ft door. 2400 SF - one side of the shop is insulated with a wood stove and built in work areas. The other side has a loft for storage and a private secure room.
Property is fenced and cross fenced with two gates. Main gate is off Walther Loop. Lots of parking for your toys and RV's. Come Tour this Home Now
Property Details
Home Type
- Mobile/Manufactured
Est. Annual Taxes
- $1,464
Year Built
- Built in 1999
Lot Details
- 1.86 Acre Lot
- No Common Walls
- Kennel or Dog Run
- Fenced
- Xeriscape Landscape
- Sloped Lot
- Garden
Parking
- 3 Car Detached Garage
- Heated Garage
- Workshop in Garage
- Garage Door Opener
- Gravel Driveway
- Gated Parking
- RV Garage
Home Design
- Ranch Style House
- Block Foundation
- Asphalt Roof
- Modular or Manufactured Materials
Interior Spaces
- 1,040 Sq Ft Home
- Vaulted Ceiling
- Ceiling Fan
- Vinyl Clad Windows
- Living Room
- Home Office
- Laminate Flooring
- Territorial Views
- Laundry Room
Kitchen
- Eat-In Kitchen
- Oven
- Range
- Microwave
- Dishwasher
Bedrooms and Bathrooms
- 3 Bedrooms
- Walk-In Closet
- 2 Full Bathrooms
- Bathtub Includes Tile Surround
Home Security
- Carbon Monoxide Detectors
- Fire and Smoke Detector
Outdoor Features
- Horse Property
- Deck
- Outdoor Water Feature
- Fire Pit
- Outdoor Storage
- Storage Shed
Schools
- Crook County Middle School
- Crook County High School
Utilities
- Forced Air Heating and Cooling System
- Heat Pump System
- Pellet Stove burns compressed wood to generate heat
- Shared Well
- Water Heater
- Septic Tank
- Leach Field
Additional Features
- Pasture
- Manufactured Home With Land
Community Details
- No Home Owners Association
- Pla Subdivision
- The community has rules related to covenants, conditions, and restrictions
Listing and Financial Details
- Exclusions: Shelving and Cabinets in Primary Bedroom, Some yard decor and plants
- Legal Lot and Block 01200 / 4
- Assessor Parcel Number 3728
Map
Home Values in the Area
Average Home Value in this Area
Property History
| Date | Event | Price | Change | Sq Ft Price |
|---|---|---|---|---|
| 06/03/2024 06/03/24 | Sold | $457,500 | +4.2% | $440 / Sq Ft |
| 04/23/2024 04/23/24 | Pending | -- | -- | -- |
| 04/12/2024 04/12/24 | Price Changed | $439,000 | -0.1% | $422 / Sq Ft |
| 03/22/2024 03/22/24 | Price Changed | $439,500 | -0.7% | $423 / Sq Ft |
| 02/28/2024 02/28/24 | Price Changed | $442,500 | +0.6% | $425 / Sq Ft |
| 12/09/2023 12/09/23 | Price Changed | $440,000 | -2.2% | $423 / Sq Ft |
| 10/26/2023 10/26/23 | For Sale | $450,000 | -- | $433 / Sq Ft |
Similar Homes in Prineville, OR
Source: Southern Oregon MLS
MLS Number: 220173166
APN: 161624D001200
- 7845 SE Thompson Ct
- 7873 SE Walther Loop
- 7939 SE Walther Loop
- 7955 SE Walther Loop
- 8027 SE Walther Loop
- 3545 SE Gatling Way
- 0 SE Winchester Loop Unit 724603621
- 0 SE Winchester Loop Unit 220196269
- 15875 SE Winchester Loop
- 14551 SE Winchester Loop Unit TL3000
- 6676 SE Magnum Ct
- 14341 SE Winchester Loop
- 0 SE Weatherby Loop Unit 4300 220185335
- TL4800 Browning St
- 14510 SE Browning Rd
- 0 SE Magnum Ct Unit 220181968
- 0 SE Magnum Ct Unit 23558619
- 14069 SE Deringer Loop
- TL7000 Magnum Ct
- 0 SE Benelli Ln Unit 220138455
